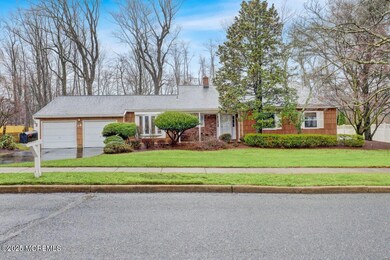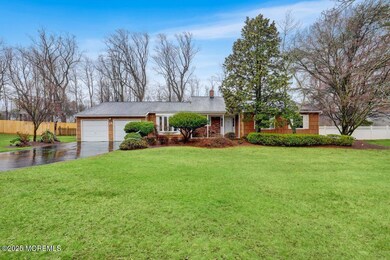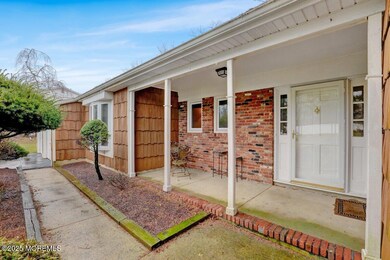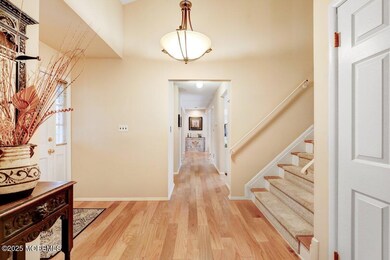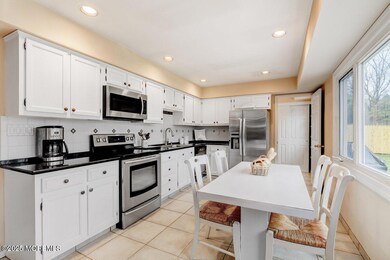
14 Edwards Dr Freehold, NJ 07728
Highlights
- Adjacent to Greenbelt
- Engineered Wood Flooring
- Granite Countertops
- Dwight D. Eisenhower Middle School Rated A-
- Attic
- No HOA
About This Home
As of May 2025Well priced home in desirable neighborhood is in move in condition, priced to allow for updates when your budget allowsExceptionally open layout w.kitchen & dining room open to family room & each other. Light & bright w.lots of windows.Hardwood flring most rms, except 3 bedrooms on 1st foor. Updated kit. w/white cabinets, granite, stainless appliances, large picture window, ceramic floor.. All bthrms updated.2nd floor living room/hangout rm w/vaulted ceiling , windows overlooking yard adjoins primary bedrm. Hdwd flring both rms. , Primary br can accomodate large bedrm set.Lge rear yard w.2 patios, one most likely used to play basketball. Home sold as is, but seller will secure cco. Roof 2 yrs Close to great shopping (trader Joes, Nordstrom,Rack,) NYC bus,& so much more. Come on down! Large partial basement can be finished. Picture window in kitchen brings the outside in.Family room has oversized slider and built ins flanking gas fp.Primary bedroom has organized walk in closet plus 2nd deep closet.Great layout for multi-family situations as each group can have their own space. 2nd floor living room oak flooring has some damaged boards from either pet or water. Individual boards can be replaced if necessary .
Home Details
Home Type
- Single Family
Est. Annual Taxes
- $11,656
Year Built
- Built in 1969
Lot Details
- 0.6 Acre Lot
- Lot Dimensions are 125 x 208
- Adjacent to Greenbelt
- Fenced
Parking
- 2 Car Direct Access Garage
- Garage Door Opener
- Driveway
- On-Street Parking
Home Design
- Split Level Home
- Brick Exterior Construction
- Asphalt Rolled Roof
- Shingle Siding
Interior Spaces
- 2,288 Sq Ft Home
- 1-Story Property
- Recessed Lighting
- Light Fixtures
- Gas Fireplace
- Blinds
- Window Screens
- Sliding Doors
- Entrance Foyer
- Family Room
- Sunken Living Room
- Dining Room
- Unfinished Basement
- Partial Basement
- Pull Down Stairs to Attic
- Storm Doors
Kitchen
- Eat-In Kitchen
- Electric Cooktop
- Stove
- <<microwave>>
- Dishwasher
- Granite Countertops
Flooring
- Engineered Wood
- Carpet
- Ceramic Tile
Bedrooms and Bathrooms
- 4 Bedrooms
- Primary bedroom located on second floor
- Walk-In Closet
- Primary Bathroom is a Full Bathroom
- Primary Bathroom includes a Walk-In Shower
Laundry
- Laundry Room
- Dryer
- Washer
Outdoor Features
- Porch
Schools
- C. R. Applegate Elementary School
- Dwight D. Eisenhower Middle School
- Freehold Regional High School
Utilities
- Forced Air Heating and Cooling System
- Heating System Uses Natural Gas
- Electric Water Heater
Community Details
- No Home Owners Association
- Whitter Oaks Subdivision, Greenway Split Ranch Floorplan
Listing and Financial Details
- Assessor Parcel Number 17-00005-0000-00024
Ownership History
Purchase Details
Home Financials for this Owner
Home Financials are based on the most recent Mortgage that was taken out on this home.Similar Homes in Freehold, NJ
Home Values in the Area
Average Home Value in this Area
Purchase History
| Date | Type | Sale Price | Title Company |
|---|---|---|---|
| Deed | $750,000 | Acres Land Title | |
| Deed | $750,000 | Acres Land Title |
Mortgage History
| Date | Status | Loan Amount | Loan Type |
|---|---|---|---|
| Open | $200,000 | New Conventional | |
| Closed | $200,000 | New Conventional |
Property History
| Date | Event | Price | Change | Sq Ft Price |
|---|---|---|---|---|
| 05/28/2025 05/28/25 | Sold | $750,000 | +7.2% | $328 / Sq Ft |
| 04/10/2025 04/10/25 | Pending | -- | -- | -- |
| 03/28/2025 03/28/25 | For Sale | $699,900 | -- | $306 / Sq Ft |
Tax History Compared to Growth
Tax History
| Year | Tax Paid | Tax Assessment Tax Assessment Total Assessment is a certain percentage of the fair market value that is determined by local assessors to be the total taxable value of land and additions on the property. | Land | Improvement |
|---|---|---|---|---|
| 2024 | $11,104 | $644,000 | $294,400 | $349,600 |
| 2023 | $11,104 | $598,600 | $284,400 | $314,200 |
| 2022 | $8,468 | $533,100 | $234,400 | $298,700 |
| 2021 | $8,468 | $469,700 | $194,400 | $275,300 |
| 2020 | $9,786 | $452,000 | $184,400 | $267,600 |
| 2019 | $9,587 | $442,000 | $174,400 | $267,600 |
| 2018 | $9,530 | $423,000 | $169,400 | $253,600 |
| 2017 | $9,491 | $415,200 | $169,400 | $245,800 |
| 2016 | $9,077 | $389,900 | $169,400 | $220,500 |
| 2015 | $8,658 | $387,300 | $169,400 | $217,900 |
| 2014 | $8,178 | $352,200 | $144,400 | $207,800 |
Agents Affiliated with this Home
-
Tina Hoffman
T
Seller's Agent in 2025
Tina Hoffman
RE/MAX
(732) 539-1997
1 in this area
50 Total Sales
-
James Ferris
J
Buyer's Agent in 2025
James Ferris
Corcoran Baer & McIntosh
(732) 580-3581
1 in this area
14 Total Sales
Map
Source: MOREMLS (Monmouth Ocean Regional REALTORS®)
MLS Number: 22508776
APN: 17-00005-0000-00024
- 56 Edwards Dr
- 217 Betsy Ross Dr
- 99 Sherwood Dr
- 46 Narrowbrook Ct
- 94 Topanemus Ln
- 26 Derry Meeting Dr
- 41 Revere Place
- 47 Gainsborough Ct
- 33 Hancock Ln
- 20 Silvers Rd
- 48 Bannard St
- 1 Allen Ct
- 12 Avenue A
- 60 Pine Ave
- 113 Kingsley Way
- 74 Kingsley Way
- 78 Kingsley Way
- 23 Vought Ave
- 21 Bowne Ave
- 5 Marigold Ln

