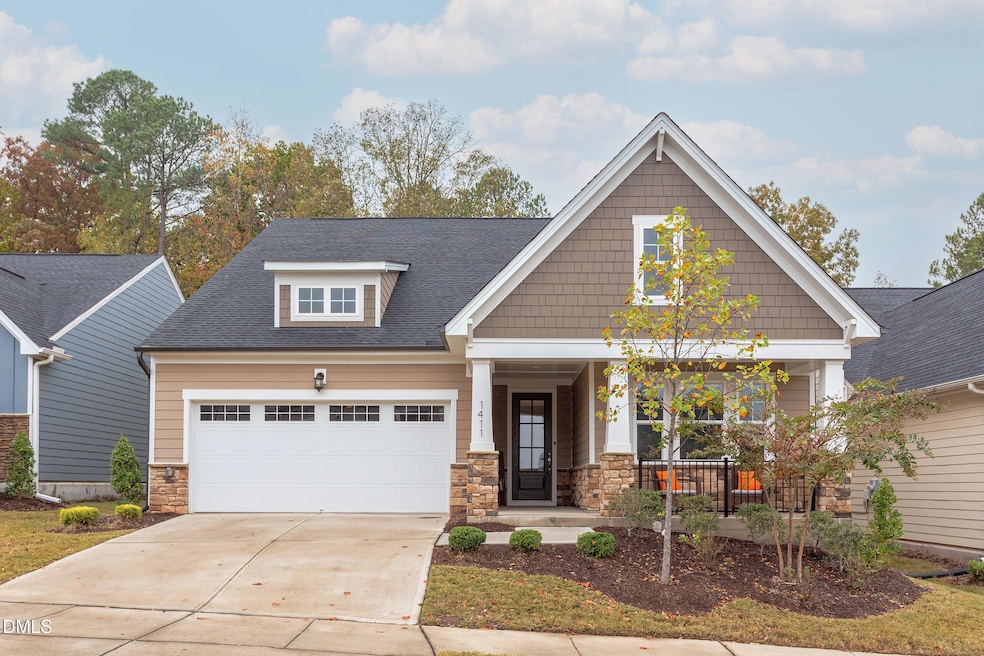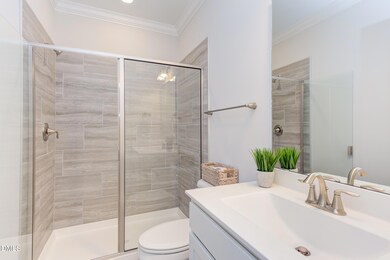1411 Farm Leaf Dr Durham, NC 27703
Eastern Durham NeighborhoodEstimated payment $3,664/month
Highlights
- Fitness Center
- Active Adult
- Clubhouse
- Heated In Ground Pool
- Craftsman Architecture
- Quartz Countertops
About This Home
Welcome home to this beautifully designed one-level ranch featuring luxury vinyl plank flooring throughout and a floorplan ideal for both everyday living and entertaining. The inviting entry flows seamlessly into the living room and kitchen where you will find a center island with seating, quartz countertops, dining area and an exceptionally spacious walk-in pantry. All appliances convey. This home offers 2 spacious bedrooms, each with it's own en suite bathroom. The primary bath includes a walk-in tiled shower and a large WIC. There is also a study/office area. Relax on the screened porch which overlooks one of the best backyards in the neighborhood. Additional features include Smart Home Technology, Whole House Osmosis System, Kinetico Water Softener, Tankless Renai 120 Hot Water heater. Residents enjoy a multitude of community amenities including clubhouse, exercise room, pool, pickleball courts, tennis courts and a community garden! Come and enjoy an active, low-maintenance lifestyle conveniently located minutes to shopping, dining, airport and premier healthcare.
Home Details
Home Type
- Single Family
Est. Annual Taxes
- $5,843
Year Built
- Built in 2021
Lot Details
- 6,534 Sq Ft Lot
- Landscaped
- Back and Front Yard
HOA Fees
- $300 Monthly HOA Fees
Parking
- 2 Car Attached Garage
- Garage Door Opener
Home Design
- Craftsman Architecture
- Transitional Architecture
- Slab Foundation
- Architectural Shingle Roof
- Stone Veneer
Interior Spaces
- 1,888 Sq Ft Home
- 1-Story Property
- Smooth Ceilings
- Ceiling Fan
- Fireplace
- Entrance Foyer
- Family Room
- Dining Room
- Home Office
- Screened Porch
- Pull Down Stairs to Attic
- Basement
Kitchen
- Built-In Self-Cleaning Oven
- Gas Cooktop
- Range Hood
- Microwave
- Ice Maker
- Dishwasher
- Stainless Steel Appliances
- Kitchen Island
- Quartz Countertops
- Disposal
Flooring
- Tile
- Luxury Vinyl Tile
Bedrooms and Bathrooms
- 2 Bedrooms
- Walk-In Closet
- 2 Full Bathrooms
- Walk-in Shower
Laundry
- Laundry Room
- Laundry on main level
- Dryer
- Washer
- Sink Near Laundry
Pool
- Heated In Ground Pool
Schools
- Spring Valley Elementary School
- Neal Middle School
- Southern High School
Utilities
- Forced Air Heating and Cooling System
- Heating System Uses Natural Gas
- Tankless Water Heater
- Water Purifier is Owned
- Cable TV Available
Listing and Financial Details
- Assessor Parcel Number 0860-10-2434
Community Details
Overview
- Active Adult
- Association fees include cable TV, internet, ground maintenance
- Fendol Farms At Brier Creek Association, Phone Number (877) 672-2267
- Built by Lennar
- Fendol Farms At Brier Creek Community
- Fendol Farms Subdivision
- Maintained Community
Amenities
- Picnic Area
- Clubhouse
- Game Room
- Billiard Room
- Meeting Room
- Party Room
Recreation
- Tennis Courts
- Shuffleboard Court
- Fitness Center
- Community Pool
- Community Spa
- Dog Park
- Jogging Path
Map
Home Values in the Area
Average Home Value in this Area
Tax History
| Year | Tax Paid | Tax Assessment Tax Assessment Total Assessment is a certain percentage of the fair market value that is determined by local assessors to be the total taxable value of land and additions on the property. | Land | Improvement |
|---|---|---|---|---|
| 2025 | $5,843 | $589,381 | $100,625 | $488,756 |
| 2024 | $4,714 | $337,912 | $71,875 | $266,037 |
| 2023 | $4,426 | $337,849 | $71,812 | $266,037 |
| 2022 | $2,622 | $204,830 | $71,812 | $133,018 |
| 2021 | $915 | $71,812 | $71,812 | $0 |
| 2020 | $893 | $71,812 | $71,812 | $0 |
| 2019 | $893 | $71,812 | $71,812 | $0 |
| 2018 | $234 | $17,235 | $17,235 | $0 |
| 2017 | $232 | $17,235 | $17,235 | $0 |
| 2016 | $224 | $17,235 | $17,235 | $0 |
Property History
| Date | Event | Price | List to Sale | Price per Sq Ft | Prior Sale |
|---|---|---|---|---|---|
| 01/25/2026 01/25/26 | Pending | -- | -- | -- | |
| 12/09/2025 12/09/25 | Price Changed | $554,000 | -1.9% | $293 / Sq Ft | |
| 10/30/2025 10/30/25 | For Sale | $564,500 | -3.4% | $299 / Sq Ft | |
| 12/18/2023 12/18/23 | Off Market | $584,500 | -- | -- | |
| 08/02/2023 08/02/23 | Sold | $584,500 | +4.9% | $310 / Sq Ft | View Prior Sale |
| 07/07/2023 07/07/23 | Pending | -- | -- | -- | |
| 06/30/2023 06/30/23 | For Sale | $557,000 | -- | $295 / Sq Ft |
Purchase History
| Date | Type | Sale Price | Title Company |
|---|---|---|---|
| Warranty Deed | $584,500 | None Listed On Document | |
| Special Warranty Deed | $439,000 | Gwynn Edwards & Getter Pa | |
| Warranty Deed | $119,000 | Gwynn Edwards & Getter Pa |
Mortgage History
| Date | Status | Loan Amount | Loan Type |
|---|---|---|---|
| Previous Owner | $351,184 | New Conventional |
Source: Doorify MLS
MLS Number: 10130594
APN: 219057
- 1113 Blackthorn Ln
- 1111 Blackthorn Ln
- 1220 Salford Ct
- 1212 Salford Ct
- 1208 Farm Leaf Dr
- 1307 Salford Ct
- 2205 Wigan Ln
- 1207 Salford Ct
- 1215 Salford Ct
- 2009 Grimsby Ct
- 2040 Grimsby Ct
- 1211 Salford Ct
- 1001 Honey Bee Ct Unit 419
- 1241 White Flint Cir
- 1502 Doc Nichols Rd
- 1561 Odette Way
- 1234 Ballerina Ln
- 1565 Odette Way
- 1569 Odette Way
- 1573 Odette Way
Ask me questions while you tour the home.







