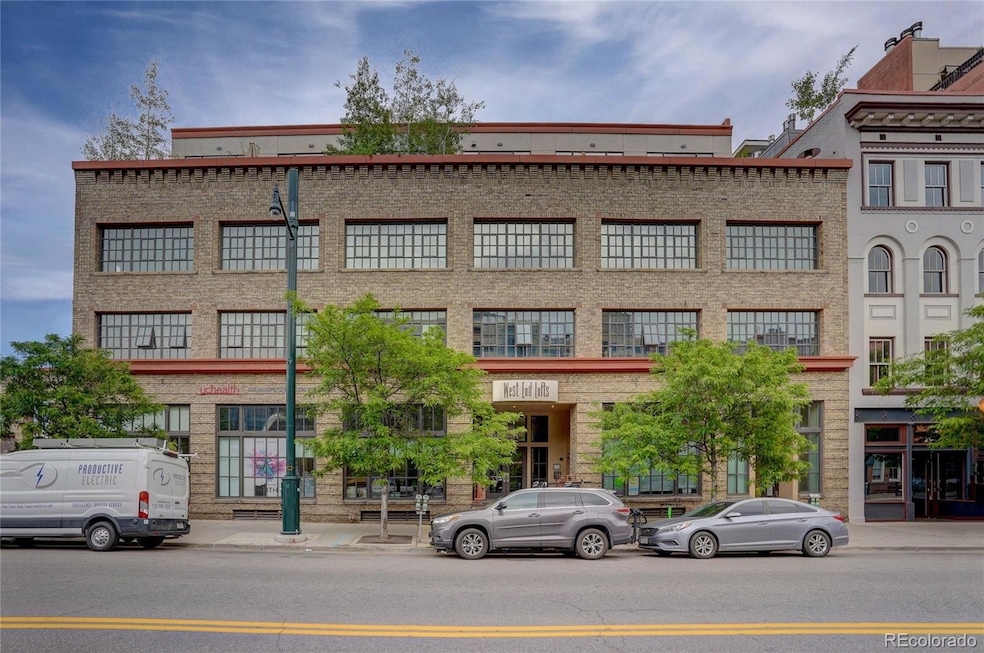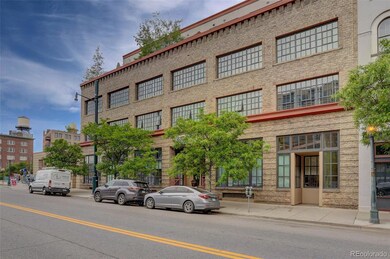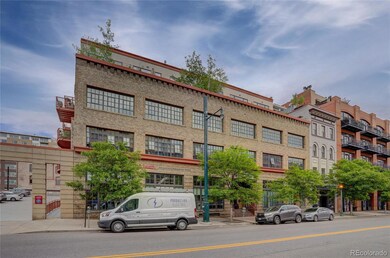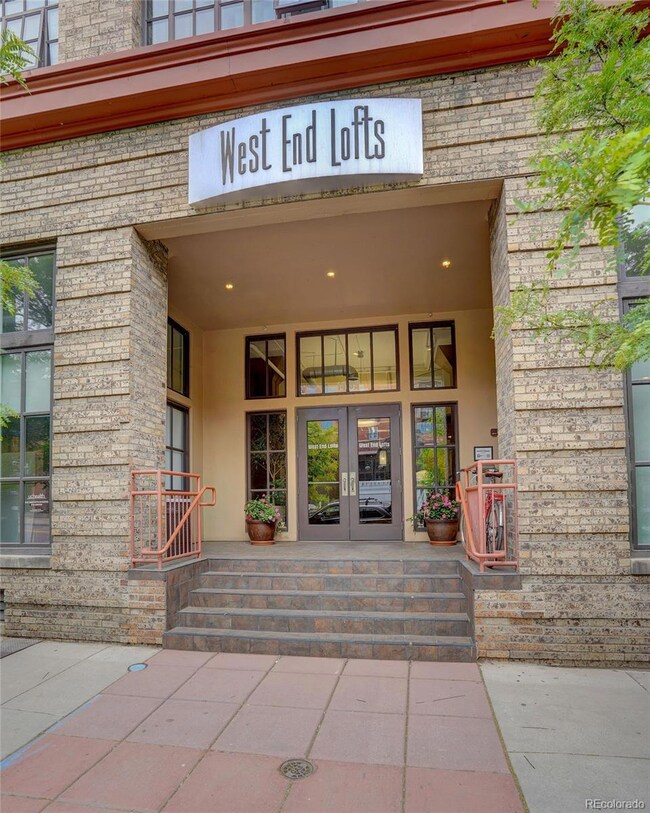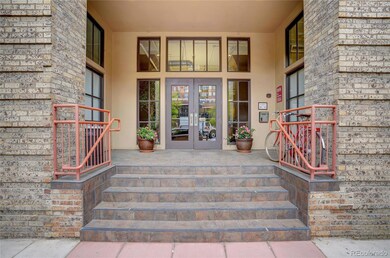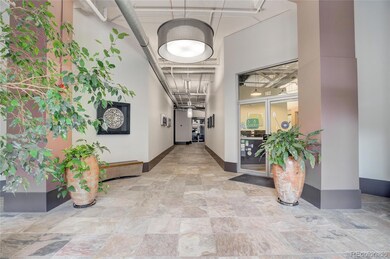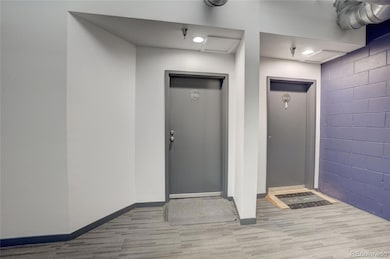1435 Wazee St Unit 408 Denver, CO 80202
Lower Downtown NeighborhoodEstimated payment $3,706/month
Highlights
- Primary Bedroom Suite
- Contemporary Architecture
- High Ceiling
- Open Floorplan
- Wood Flooring
- 3-minute walk to Downtown Children's Playground
About This Home
This sophisticated condominium located in the heart of Denver's LoDo district presents an exceptional opportunity for urban living. Featuring 1 bedroom and 1.5 bathrooms within 1,020 square feet, this property is ideally suited for professionals seeking a blend of comfort and convenience in a thriving metropolitan area.
The layout is designed to optimize space and functionality, offering a welcoming atmosphere for both relaxation and entertaining. While the specific details of the interior features are not provided, prospective buyers can anticipate a contemporary aesthetic that aligns with modern living standards. The additional half bathroom offers enhanced convenience for residents and guests alike.
LoDo is renowned for its rich history and vibrant culture, providing residents with immediate access to an array of amenities, including fine dining, art galleries, and recreational options. This condominium not only offers a stylish living space but also places you in a community that embodies the essence of Denver's urban lifestyle. This is a remarkable opportunity for those looking to invest in a prime location.
One of the lowest HOA's in Lodo Private Secured Lobby With Plenty of Natural Light, Open Floor Plan One block to the 16th Street Mall, One Block to Cherry Creek Bike Path. No Bars or Restaurants in the Building - Very Quiet Building. Views Great Opportunity to live in one of LoDo's best buildings & locations Primo LoDo Location. Very low HOA and no Special Assessments. Parking space #9 storage space #8 Seller is interested in seeing all offers and will review them as submitted.
Listing Agent
TBK Real Estate Solutions, LLC Brokerage Email: tonie@tbkrealestate.com,303-210-7336 License #100043434 Listed on: 09/17/2025
Property Details
Home Type
- Condominium
Est. Annual Taxes
- $2,686
Year Built
- Built in 1928 | Remodeled
HOA Fees
- $430 Monthly HOA Fees
Home Design
- Contemporary Architecture
- Entry on the 1st floor
- Brick Exterior Construction
- Tar and Gravel Roof
Interior Spaces
- 1,020 Sq Ft Home
- 1-Story Property
- Open Floorplan
- Wired For Data
- Built-In Features
- High Ceiling
- Double Pane Windows
- Window Treatments
- Entrance Foyer
- Living Room
- Dining Room
- Wood Flooring
Kitchen
- Eat-In Kitchen
- Self-Cleaning Oven
- Range with Range Hood
- Microwave
- Dishwasher
- Granite Countertops
- Disposal
Bedrooms and Bathrooms
- 1 Main Level Bedroom
- Primary Bedroom Suite
- Walk-In Closet
Laundry
- Laundry Room
- Dryer
- Washer
Home Security
Parking
- Subterranean Parking
- Parking Storage or Cabinetry
- Exterior Access Door
- Secured Garage or Parking
Outdoor Features
- Balcony
- Patio
- Exterior Lighting
Schools
- Greenlee Elementary School
- Strive Westwood Middle School
- Kipp Denver Collegiate High School
Utilities
- Forced Air Heating and Cooling System
- Heating System Uses Natural Gas
- Gas Water Heater
- High Speed Internet
Additional Features
- Smoke Free Home
- Two or More Common Walls
Listing and Financial Details
- Assessor Parcel Number 2331-20-125
Community Details
Overview
- Association fees include ground maintenance, maintenance structure, recycling, sewer, trash, water
- Common Elements Llc Association, Phone Number (303) 989-8254
- Low-Rise Condominium
- West End Lofts Community
- Lodo Subdivision
Amenities
- Bike Room
- Elevator
Security
- Card or Code Access
- Carbon Monoxide Detectors
- Fire and Smoke Detector
Map
Home Values in the Area
Average Home Value in this Area
Tax History
| Year | Tax Paid | Tax Assessment Tax Assessment Total Assessment is a certain percentage of the fair market value that is determined by local assessors to be the total taxable value of land and additions on the property. | Land | Improvement |
|---|---|---|---|---|
| 2024 | $2,686 | $33,910 | $4,200 | $29,710 |
| 2023 | $2,628 | $33,910 | $4,200 | $29,710 |
| 2022 | $2,661 | $33,460 | $8,180 | $25,280 |
| 2021 | $2,568 | $34,420 | $8,420 | $26,000 |
| 2020 | $2,256 | $30,410 | $7,770 | $22,640 |
| 2019 | $2,193 | $30,410 | $7,770 | $22,640 |
| 2018 | $2,505 | $32,380 | $5,210 | $27,170 |
| 2017 | $2,498 | $32,380 | $5,210 | $27,170 |
| 2016 | $2,302 | $28,230 | $4,895 | $23,335 |
| 2015 | $2,206 | $28,230 | $4,895 | $23,335 |
| 2014 | $2,392 | $28,800 | $3,168 | $25,632 |
Property History
| Date | Event | Price | List to Sale | Price per Sq Ft |
|---|---|---|---|---|
| 09/17/2025 09/17/25 | For Sale | $579,000 | -- | $568 / Sq Ft |
Purchase History
| Date | Type | Sale Price | Title Company |
|---|---|---|---|
| Special Warranty Deed | $479,000 | Cherry Creek Title | |
| Warranty Deed | $342,500 | Title America | |
| Special Warranty Deed | $292,078 | -- |
Mortgage History
| Date | Status | Loan Amount | Loan Type |
|---|---|---|---|
| Open | $383,200 | Adjustable Rate Mortgage/ARM | |
| Previous Owner | $274,000 | Purchase Money Mortgage | |
| Previous Owner | $233,650 | No Value Available | |
| Closed | $29,200 | No Value Available |
Source: REcolorado®
MLS Number: 7027439
APN: 2331-20-125
- 1449 Wynkoop St Unit 309
- 1411 Wynkoop St Unit 806
- 1411 Wynkoop St Unit 801
- 1499 Blake St Unit 3P
- 1499 Blake St Unit 3O
- 1499 Blake St Unit 2C
- 1499 Blake St Unit 5I
- 1499 Blake St Unit 1A & 1B
- 1499 Blake St Unit 4G
- 1499 Blake St Unit 16
- 1499 Blake St Unit 4O
- 1499 Blake St Unit 5H
- 1510 Wazee St Unit 3
- 1500 Wynkoop St Unit PH1
- 1501 Wazee St Unit 4B
- 1616 14th St Unit 5B
- 1616 14th St Unit 4A
- 1401 Wewatta St Unit 1202
- 1401 Wewatta St Unit 504
- 1401 Wewatta St Unit 911
- 1499 Blake St Unit 6N
- 1616 14th St Unit 5E
- 1301 Wazee St Unit 2E
- 1540 Wazee St Unit 200
- 1401 Wewatta St Unit 311
- 1560 Blake St
- 1560 Blake St
- 1490 Delgany St
- 1661 Market St
- 1625 Larimer St Unit 1806
- 1625 Larimer St Unit 2301
- 1625 Larimer St Unit 503
- 1625 Larimer St Unit 1204
- 1625 Larimer St Unit 704
- 1650 Wewatta St
- 1720 Wynkoop St Unit 314
- 1512 Larimer St Unit 21
- 1512 Larimer St
- 1920 17th St
- 1350 Lawrence St Unit 5C
