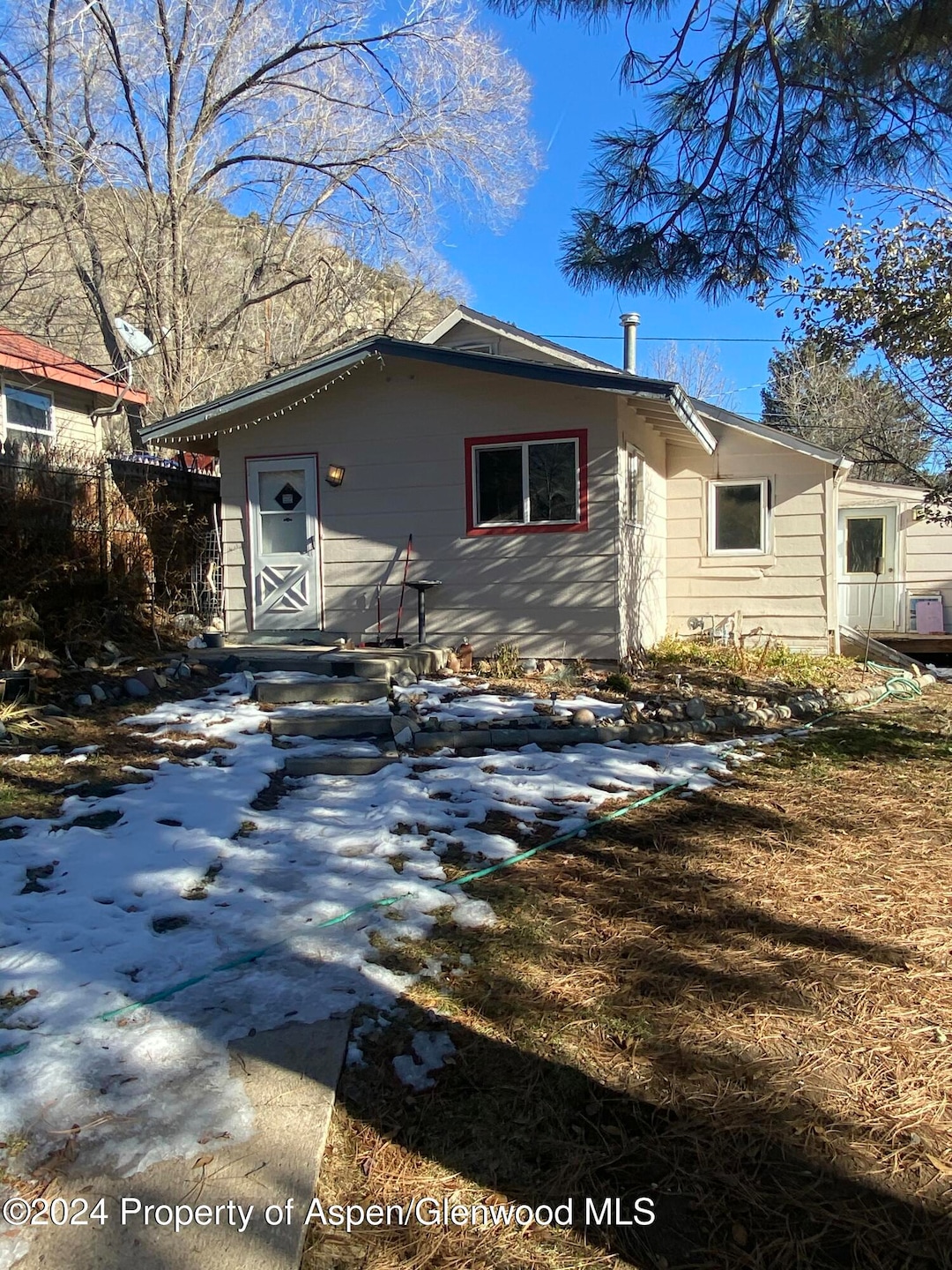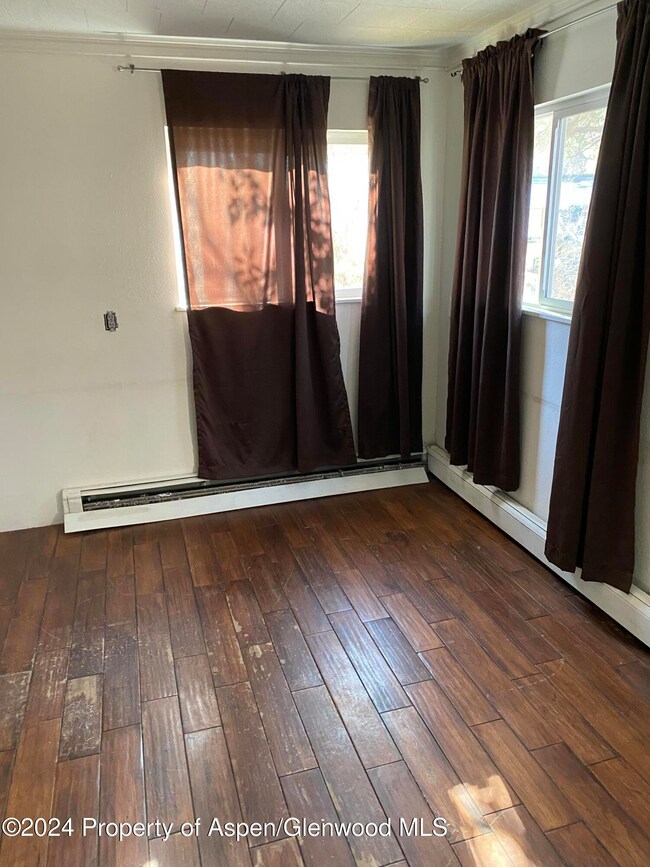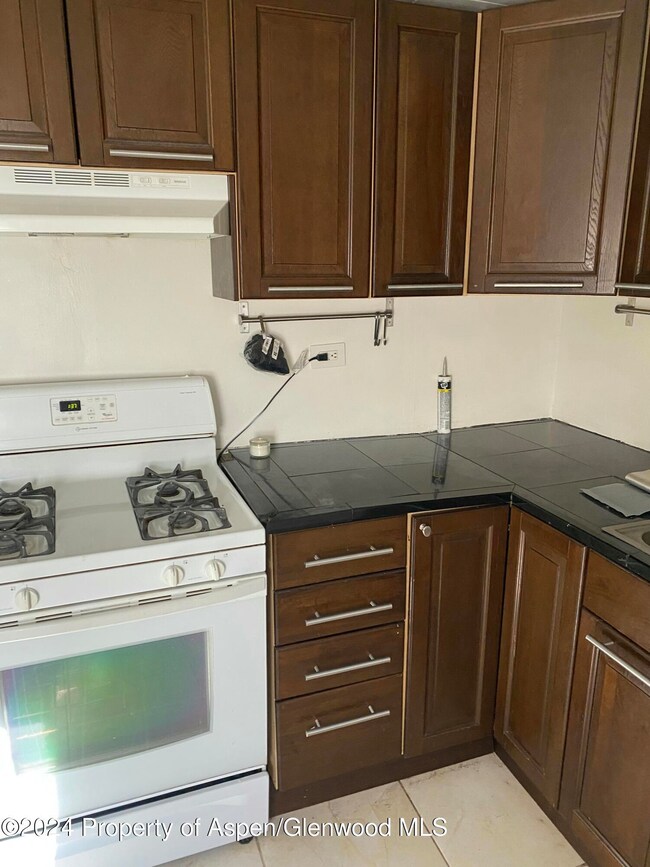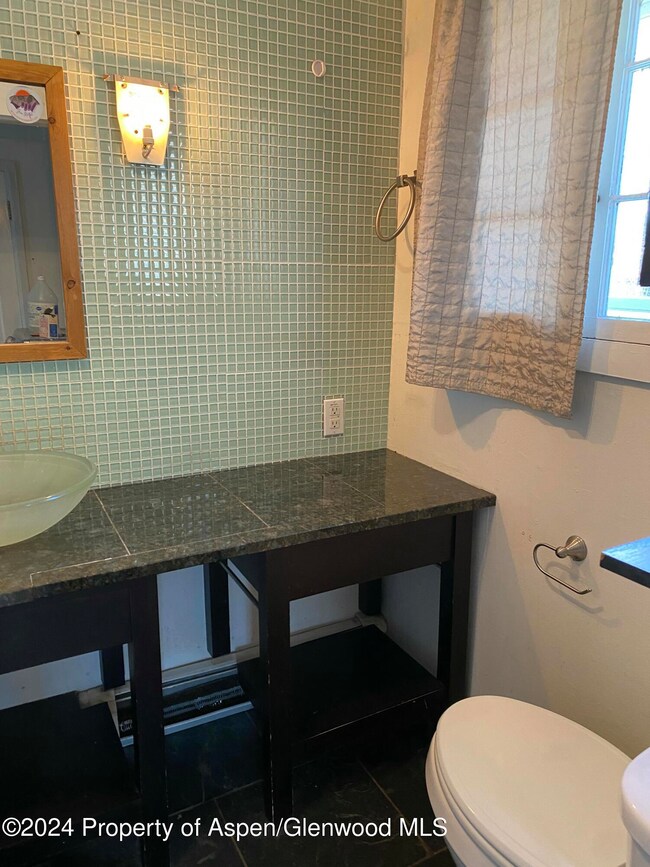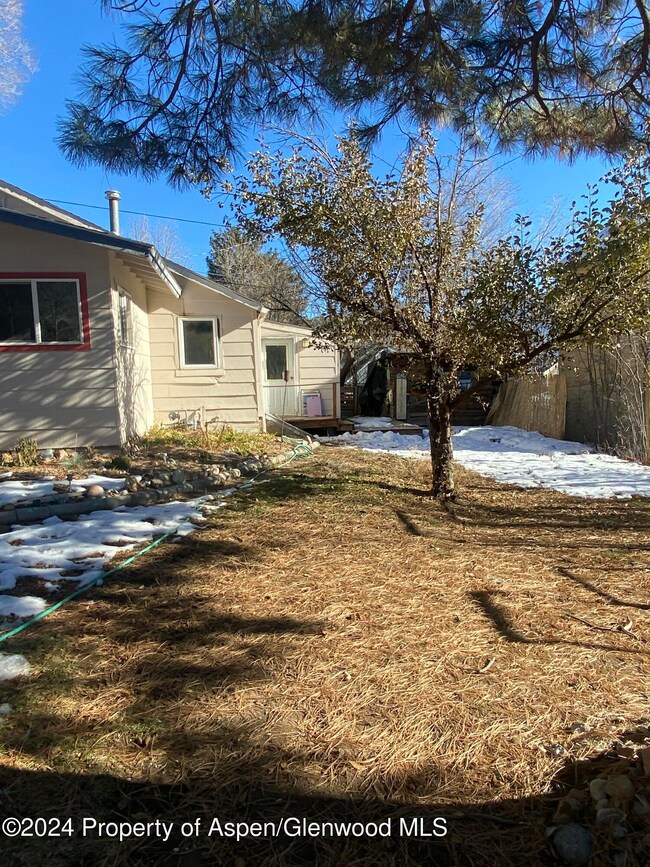
$330,000
- 2 Beds
- 1 Bath
- 937 Sq Ft
- 329 River Frontage Rd
- Unit 18
- Silt, CO
Welcome to this stunning builder's private home, never lived in and ready for its first owner to make memories. This charming two-bedroom residence showcases exceptional craftsmanship and thoughtful design throughout, making it a rare find in this picturesque Colorado setting.Step inside to discover warm wood paneling and soaring wood ceilings that create an inviting mountain atmosphere. The
Amy Smits EXP Realty, LLC
