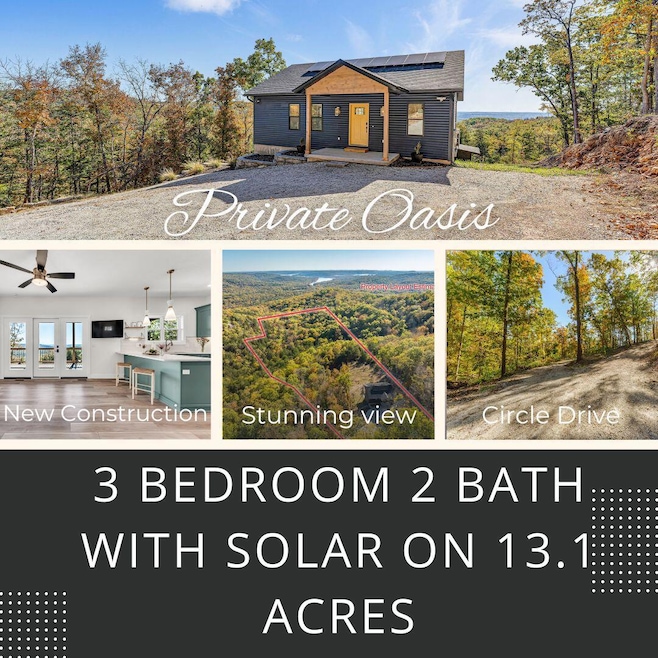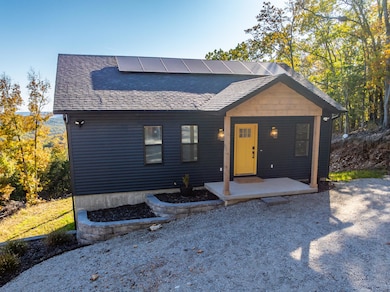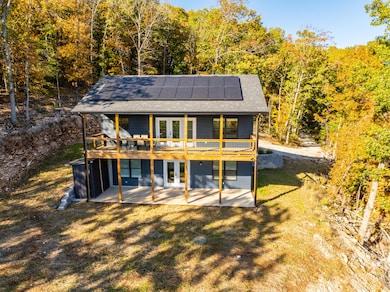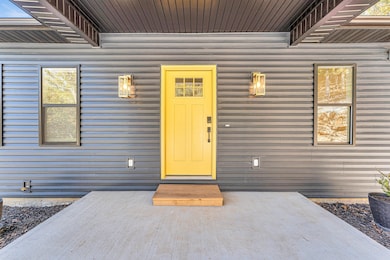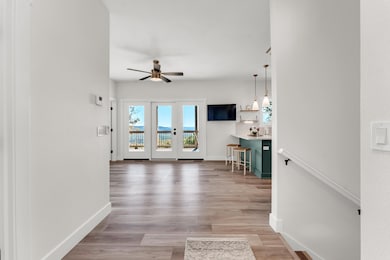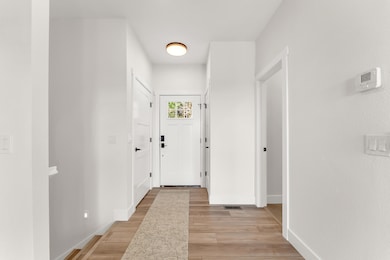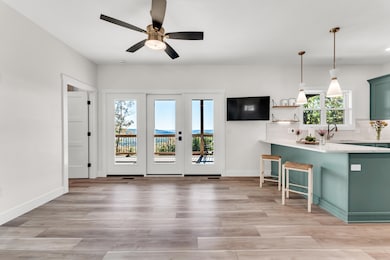157 Rollin Point Branson West, MO 65737
Estimated payment $3,130/month
Highlights
- Popular Property
- Solar Power System
- 13.1 Acre Lot
- New Construction
- Panoramic View
- Mature Trees
About This Home
Discover peaceful Ozark living with picturesque views in this rare find on 13.1 scenic acres near Table Rock Lake. The creative opportunities for using the land and enjoying all your outdoor toys are endless. With one-level living designed for efficiency, scenic wooded views, and affordable utilities, this home perfectly blends practicality and natural beauty. The kitchen features black fingerprint-resistant appliances including refrigerator, stove, dishwasher, and microwave. Step onto the expansive deck or walkout on to the large hot tub-ready patio to take in the forested landscape and distant lake view.
This all-electric home includes solar panels with battery backup, a private well, and septic system so utility bills are very low. The main bath offers cozy heated tile floors, and laundry is conveniently steps away from the bathroom on the main level. A shed on the patio provides for extra storage space. With over 13 acres for outdoor recreation, gardening, or expansion, this Table Rock Lake area property blends self-reliance, comfort, and the tranquility of the Ozarks. Agent is the owner.
Open House Schedule
-
Saturday, November 15, 20251:00 to 3:00 pm11/15/2025 1:00:00 PM +00:0011/15/2025 3:00:00 PM +00:00Be among the first to step inside this stunning new build on 13.1 acres near Table Rock Lake! Experience modern efficiency, solar power, and breathtaking wooded views—all wrapped in one serene, move-in ready property. Explore the open layout, heated tileloors, and expansive deck overlooking the trees. Don’t miss your chance to see this beautiful home in person for the very first time!Add to Calendar
Home Details
Home Type
- Single Family
Year Built
- Built in 2025 | New Construction
Lot Details
- 13.1 Acre Lot
- Property fronts a county road
- Street terminates at a dead end
- Secluded Lot
- Hilly Lot
- Mature Trees
- Wooded Lot
- Few Trees
Property Views
- Lake
- Panoramic
Home Design
- Ranch Style House
- Vinyl Siding
Interior Spaces
- 1,512 Sq Ft Home
- Wet Bar
- Ceiling Fan
- Tilt-In Windows
- Blinds
- Drapes & Rods
- Family Room
- Fire and Smoke Detector
- Washer
Kitchen
- Stove
- Microwave
- Dishwasher
- Quartz Countertops
- Disposal
Flooring
- Painted or Stained Flooring
- Radiant Floor
- Luxury Vinyl Tile
Bedrooms and Bathrooms
- 3 Bedrooms
- Walk-In Closet
- 2 Full Bathrooms
- Walk-in Shower
Finished Basement
- Walk-Out Basement
- Basement Fills Entire Space Under The House
- Bedroom in Basement
Parking
- Circular Driveway
- Gravel Driveway
Eco-Friendly Details
- Energy-Efficient Thermostat
- Solar Power System
- Solar owned by seller
Outdoor Features
- Deck
- Covered Patio or Porch
- Storage Shed
- Rain Gutters
Schools
- Reeds Spring Elementary School
- Reeds Spring High School
Utilities
- Forced Air Heating and Cooling System
- Private Company Owned Well
- Electric Water Heater
- Septic Tank
- Internet Available
- Satellite Dish
Community Details
- No Home Owners Association
Listing and Financial Details
- Tax Lot 26
- Assessor Parcel Number 11-7.0-26-000-000-017.000
Map
Home Values in the Area
Average Home Value in this Area
Property History
| Date | Event | Price | List to Sale | Price per Sq Ft |
|---|---|---|---|---|
| 11/08/2025 11/08/25 | For Sale | $499,900 | -- | $331 / Sq Ft |
Source: Southern Missouri Regional MLS
MLS Number: 60309478
- 20 Pottsville Loop
- 9a Blueberry Hill Ln
- 18540 Business 13
- 000 Business 13
- 18300 Business 13
- Tract 3 State Highway Dd
- Tract 1 State Highway Dd
- Lot 11 By Pass Loop
- 0 Tbd State Highway 13
- 0 Tbd Highway 13
- Lot 17 Clear Clove Landing
- 14226 Missouri 13
- 16 Temple Ln
- 28 Clover Ln
- 1042 Stoneridge Center Rd
- Lot 9 Paola Ln
- Lot 10 Paola Ln
- Lot 8 Trail Ridge Dr
- Tbd Northwoods Dr
- 39 James River Rd
- 17483 Business 13
- 38 Lantern Bay Ln Unit 4
- 136 Kimberling City Ctr Ln
- 136 Kimberling City Ctr Ln
- 319 Dogwood Place
- 3 Treehouse Ln Unit 3
- 2040 Indian Point Rd Unit 12
- 2040 Indian Point Rd Unit 14
- 2040 Indian Point Rd Unit 13
- 235 Ozark Mountain Resort Dr Unit 48
- 235 Ozark Mountain Resort Dr Unit 47
- 2907 Vineyards Pkwy Unit 4
- 3515 Arlene Dr
- 360 Schaefer Dr
- 3524 Keeter St
- 300 Schaefer Dr
- 300 Francis St
- 407 Judy St Unit B18
- 225 Dakota Rd
- 177 Aster Cir
