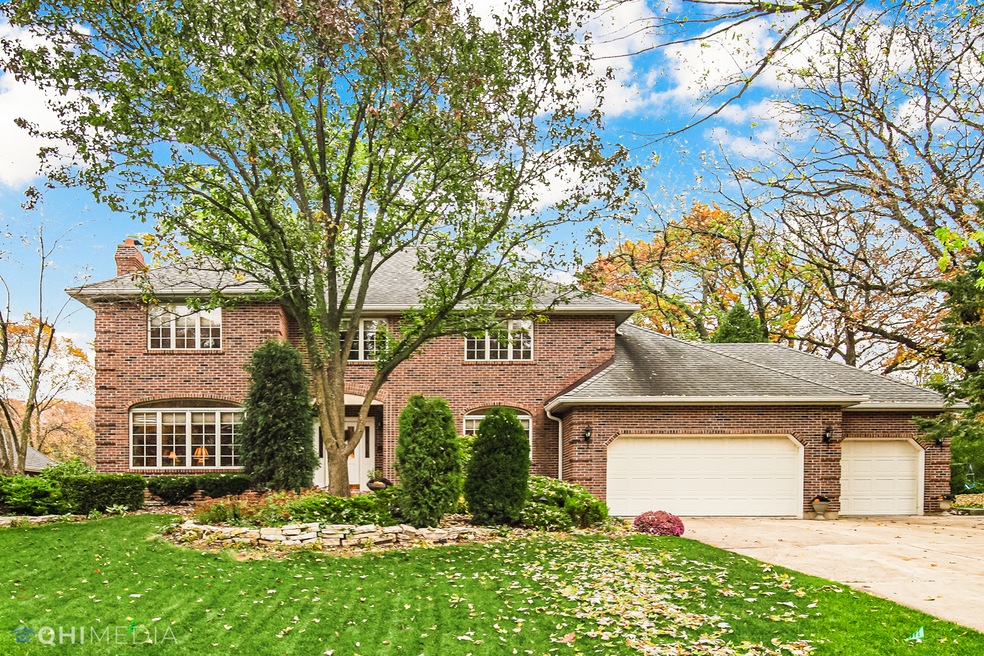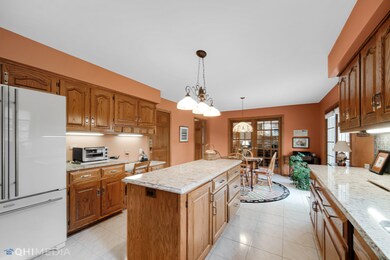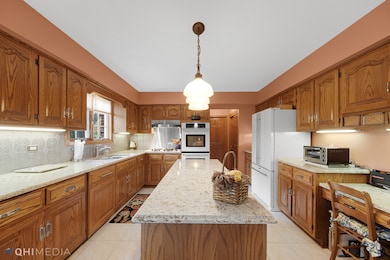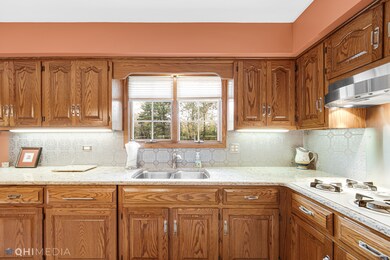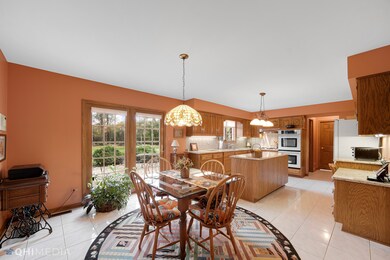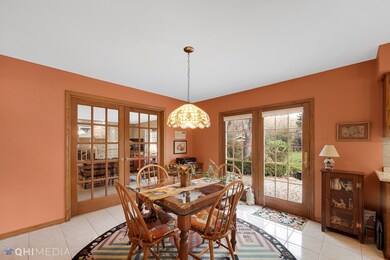
16931 Christopher Ct Tinley Park, IL 60477
Lancaster Woods NeighborhoodEstimated Value: $480,841 - $543,000
Highlights
- Family Room with Fireplace
- Attached Garage
- 4-minute walk to Lancaster Woods Park
About This Home
As of January 2022Lovely 2 story home nestled in a quiet Cul-De-Sac in the heart of Tinley Park. Completely, off the grid with absolutely stunning landscaping. Extremely well maintained and loved home in a 2021 award winning school district. Amazing woodwork throughout, great updated kitchen with large island and newer appliances. Plenty of room for entertaining as it showcases 2 separate dining areas, living room and family room. Very spacious bedrooms and bathrooms, ready for a big family. Schedule your showing today!
Last Agent to Sell the Property
Keller Williams Preferred Rlty License #475179042 Listed on: 11/19/2021

Home Details
Home Type
- Single Family
Year Built
- 1990
Lot Details
- 0.35
Parking
- Attached Garage
- Garage Door Opener
- Driveway
- Parking Included in Price
Home Design
- Brick Exterior Construction
Interior Spaces
- 3,000 Sq Ft Home
- 2-Story Property
- Family Room with Fireplace
- Living Room with Fireplace
- Unfinished Attic
- Unfinished Basement
Listing and Financial Details
- Homeowner Tax Exemptions
Ownership History
Purchase Details
Home Financials for this Owner
Home Financials are based on the most recent Mortgage that was taken out on this home.Purchase Details
Home Financials for this Owner
Home Financials are based on the most recent Mortgage that was taken out on this home.Purchase Details
Similar Homes in Tinley Park, IL
Home Values in the Area
Average Home Value in this Area
Purchase History
| Date | Buyer | Sale Price | Title Company |
|---|---|---|---|
| Mendez Ruben | $428,000 | -- | |
| Mendez Ruben | $428,000 | -- | |
| Mendez Ruben | $428,000 | -- |
Mortgage History
| Date | Status | Borrower | Loan Amount |
|---|---|---|---|
| Open | Mendez Ruben | $248,000 |
Property History
| Date | Event | Price | Change | Sq Ft Price |
|---|---|---|---|---|
| 01/12/2022 01/12/22 | Sold | $428,000 | -2.7% | $143 / Sq Ft |
| 12/09/2021 12/09/21 | Pending | -- | -- | -- |
| 11/19/2021 11/19/21 | For Sale | $439,900 | -- | $147 / Sq Ft |
Tax History Compared to Growth
Tax History
| Year | Tax Paid | Tax Assessment Tax Assessment Total Assessment is a certain percentage of the fair market value that is determined by local assessors to be the total taxable value of land and additions on the property. | Land | Improvement |
|---|---|---|---|---|
| 2024 | -- | $42,000 | $10,912 | $31,088 |
| 2023 | -- | $42,000 | $10,912 | $31,088 |
| 2022 | $0 | $33,207 | $9,407 | $23,800 |
| 2021 | $11,471 | $33,205 | $9,406 | $23,799 |
| 2020 | $11,556 | $33,205 | $9,406 | $23,799 |
| 2019 | $10,629 | $31,416 | $8,654 | $22,762 |
| 2018 | $10,514 | $31,416 | $8,654 | $22,762 |
| 2017 | $10,628 | $31,416 | $8,654 | $22,762 |
| 2016 | $10,502 | $28,550 | $7,525 | $21,025 |
| 2015 | $10,206 | $28,550 | $7,525 | $21,025 |
| 2014 | $10,133 | $28,550 | $7,525 | $21,025 |
| 2013 | $10,614 | $32,218 | $7,525 | $24,693 |
Agents Affiliated with this Home
-
Eileen Hermann

Seller's Agent in 2022
Eileen Hermann
Keller Williams Preferred Rlty
(708) 969-0990
3 in this area
111 Total Sales
-
Aimee Harris

Buyer's Agent in 2022
Aimee Harris
Listing Leaders Northwest, Inc
(219) 306-5744
1 in this area
47 Total Sales
Map
Source: Midwest Real Estate Data (MRED)
MLS Number: 11262013
APN: 28-29-102-038-0000
- 6040 Lake Bluff Dr Unit 202
- 6000 Lake Bluff Dr Unit 402
- 5980 Lake Bluff Dr Unit 601
- 6125 Jennifer Ave
- 16961 Forest Glen Dr
- 17219 Munster Ln
- 17221 Munster Ln
- 17218 Munster Ln
- 17223 Munster Ln
- 17220 Munster Ln
- 17233 Munster Ln
- 17231 Munster Ln
- 17225 Munster Ln
- 17229 Munster Ln
- 17235 Munster Ln
- 17227 Munster Ln
- 17237 Munster Ln
- 17241 Munster Ln
- 16701 Beverly Ave
- 6201 Longford Ln
- 16931 Christopher Ct
- 16921 Christopher Ct
- 16941 Christopher Ct
- 16911 Christopher Ct
- 16930 Christopher Ct
- 16901 Christopher Ct
- 6100 Debra Ave
- 16940 Christopher Ct
- 6107 Debra Ave
- 6110 Debra Ave
- 16910 Christopher Ct
- 6109 Debra Ave
- 6040 Lake Bluff Dr Unit 501
- 6040 Lake Bluff Dr Unit 601
- 6040 Lake Bluff Dr Unit 701
- 6040 Lake Bluff Dr Unit 60404
- 6040 Lake Bluff Dr Unit 60402
- 6040 Lake Bluff Dr Unit 60404
- 6040 Lake Bluff Dr Unit 60406
- 6040 Lake Bluff Dr Unit 60403
