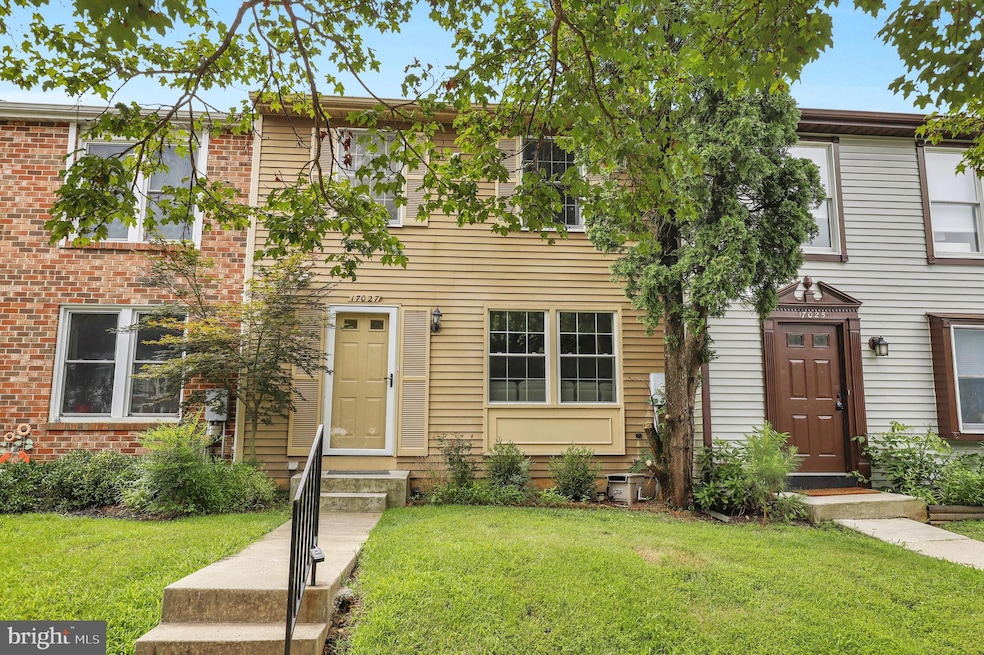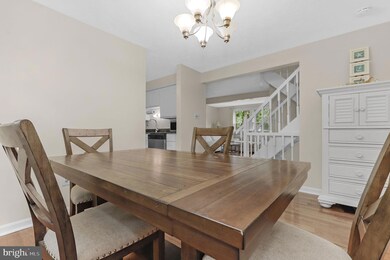
Estimated payment $2,907/month
Highlights
- Traditional Floor Plan
- Traditional Architecture
- Upgraded Countertops
- Olney Elementary School Rated A
- Wood Flooring
- Built-In Features
About This Home
Don't miss this incredible opportunity to own a beautifully updated home in Olney at a fantastic price! With over 1,600 square feet across three finished levels, this home offers stylish, comfortable living in a prime location just one mile from the heart of town. Enjoy quick access to Olney’s popular restaurants, grocery stores, shopping centers, banks, doctors’ offices, and MedStar Montgomery Medical Center. You're also just one mile from Olney Manor Park, featuring athletic fields, tennis courts, a dog park, and an indoor swim center. Commuters will love being just two miles from the ICC, with easy connections to I-270, I-95, and I-495—plus approximately 15 minutes to Glenmont and Shady Grove Metro stations. The main level features gleaming wood floors, a bright living room with built-ins, a formal dining room, an updated table space kitchen, and a convenient powder room. Upstairs boasts wood flooring and offers a spacious primary suite with a walk-in closet and shared access to the large bathroom. Two additional sunny bedrooms complete this level. The finished lower level includes a large rec room, full bath, laundry, and generous storage. From this level, enjoy access to outdoor living on the deck overlooking serene woods. Located on a cul-de-sac with ample community parking, this home blends comfort, convenience, and unbeatable value in one of Montgomery County’s most desirable communities.
Listing Agent
Emily Cottone
Redfin Corp License #665441 Listed on: 07/17/2025

Townhouse Details
Home Type
- Townhome
Est. Annual Taxes
- $4,482
Year Built
- Built in 1985
HOA Fees
- $124 Monthly HOA Fees
Home Design
- Traditional Architecture
- Aluminum Siding
Interior Spaces
- Property has 3 Levels
- Traditional Floor Plan
- Built-In Features
- Dining Area
- Upgraded Countertops
Flooring
- Wood
- Carpet
Bedrooms and Bathrooms
- 3 Bedrooms
- Walk-In Closet
- Bathtub with Shower
Partially Finished Basement
- Walk-Out Basement
- Laundry in Basement
Parking
- 1 Open Parking Space
- 1 Parking Space
- Parking Lot
- 1 Assigned Parking Space
- Unassigned Parking
Schools
- Olney Elementary School
- Rosa M. Parks Middle School
- Sherwood High School
Utilities
- Central Heating and Cooling System
- Electric Water Heater
Listing and Financial Details
- Assessor Parcel Number 160802543555
Community Details
Overview
- Association fees include common area maintenance, road maintenance, snow removal
- Cherrywood Subdivision, Fairfield Floorplan
Pet Policy
- Pets Allowed
Map
Home Values in the Area
Average Home Value in this Area
Tax History
| Year | Tax Paid | Tax Assessment Tax Assessment Total Assessment is a certain percentage of the fair market value that is determined by local assessors to be the total taxable value of land and additions on the property. | Land | Improvement |
|---|---|---|---|---|
| 2024 | $4,482 | $355,000 | $0 | $0 |
| 2023 | $3,597 | $340,000 | $0 | $0 |
| 2022 | $3,257 | $325,000 | $97,500 | $227,500 |
| 2021 | $3,078 | $313,333 | $0 | $0 |
| 2020 | $2,926 | $301,667 | $0 | $0 |
| 2019 | $3,476 | $290,000 | $87,000 | $203,000 |
| 2018 | $3,363 | $280,000 | $0 | $0 |
| 2017 | $3,097 | $270,000 | $0 | $0 |
| 2016 | -- | $260,000 | $0 | $0 |
| 2015 | $2,828 | $253,333 | $0 | $0 |
| 2014 | $2,828 | $246,667 | $0 | $0 |
Property History
| Date | Event | Price | Change | Sq Ft Price |
|---|---|---|---|---|
| 07/17/2025 07/17/25 | For Sale | $435,000 | +29.1% | $268 / Sq Ft |
| 01/10/2020 01/10/20 | Sold | $337,000 | 0.0% | $267 / Sq Ft |
| 11/04/2019 11/04/19 | Price Changed | $337,000 | -3.7% | $267 / Sq Ft |
| 10/10/2019 10/10/19 | Pending | -- | -- | -- |
| 10/06/2019 10/06/19 | Price Changed | $349,900 | +0.3% | $278 / Sq Ft |
| 10/06/2019 10/06/19 | For Sale | $349,000 | -- | $277 / Sq Ft |
Purchase History
| Date | Type | Sale Price | Title Company |
|---|---|---|---|
| Deed | $337,000 | Stewart Title Of Md Inc | |
| Deed | -- | -- | |
| Deed | -- | -- |
Mortgage History
| Date | Status | Loan Amount | Loan Type |
|---|---|---|---|
| Open | $322,735 | New Conventional | |
| Closed | $0 | Unknown |
Similar Homes in Olney, MD
Source: Bright MLS
MLS Number: MDMC2191084
APN: 08-02543555
- 3610 Martins Dairy Cir
- 17114 Fitzroy Way
- 5 Monitor Ct
- 17134 Thorntondale Ct
- 17625 Macduff Ave
- 17601 Prince Edward Dr
- 3159 Benton Square Dr
- 16701 George Washington Dr
- 3424 Queensborough Dr
- 4216 Sandcastle Ln
- 3332 Buehler Ct
- 16605 Cavalry Dr
- 16912 Governors Way
- 2835 Seabiscuit Dr
- 17725 Buehler Rd
- 17309 Buehler Rd
- 4352 Morningwood Dr
- 17802 Buehler Rd Unit 2
- 3420 N High St
- 18015 Queen Elizabeth Dr
- 17479 Queen Elizabeth Dr
- 18005 Queen Elizabeth Dr
- 3247 Saint Florence Terrace
- 3818 Gelding Ln
- 3501 Landing Way
- 3537 Dartmoor Ln
- 18301 Georgia Ave
- 18101 Marksman Cir
- 17827 Shotley Bridge Place
- 3911 Doc Berlin Dr Unit 32
- 3210 Norbeck Rd
- 800 Lower Barn Way
- 4807 Waltonshire Cir
- 2812 Clear Shot Dr Unit 11
- 2443 Copper Mountain Terrace
- 2808 Clear Shot Dr
- 2702 Snowbird Terrace
- 2603 Camelback Ln Unit 129
- 17330 Quaker Ln
- 14905 Mckisson Ct Unit F






