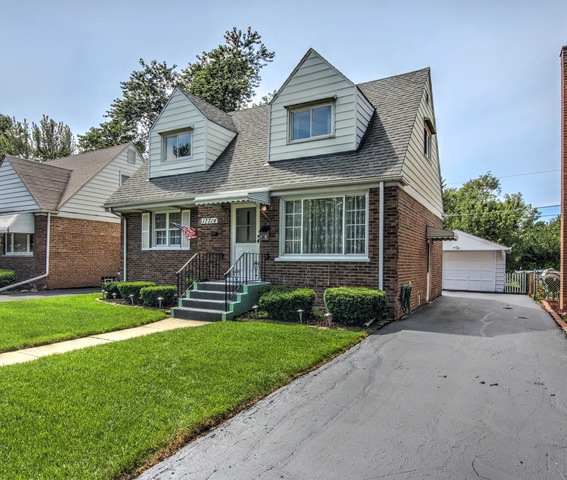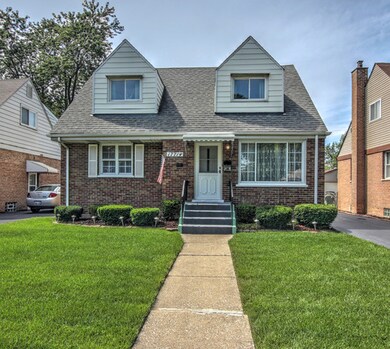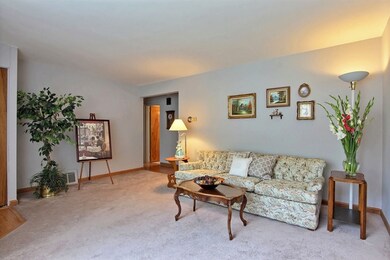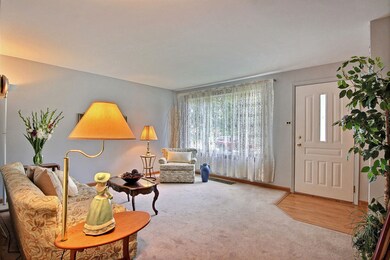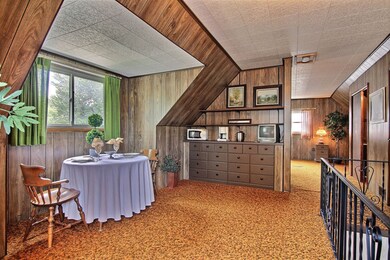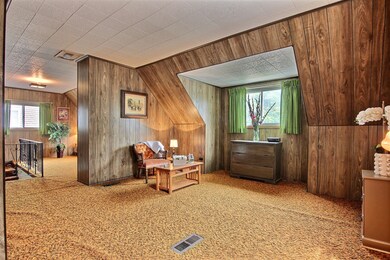
17714 Burnham Ave Lansing, IL 60438
Estimated Value: $145,000 - $212,000
Highlights
- Cape Cod Architecture
- Recreation Room
- Lower Floor Utility Room
- Landscaped Professionally
- Main Floor Bedroom
- Fenced Yard
About This Home
As of November 2016Mother In-Law or Your Kids Moving Back HOME? This "CUTE" METRO CHICAGO CAPE COD BRICK MODEL; Owner Has Taken Pride In This "Move In Ready Brick Home" Newly Installed Laminate Flooring, Freshly Painted Inside and Outside, Custom Blinds, VERY CLEAN. The Upper Level is 17' X 31' Plenty Of Closets, Storage, Full Windows, Half-Bath, Sleeping Area and Dining, Living Room, Area is Separated by Custom Cabinets, Entertainment Area and Informal Dinning. Have Two Full Closets for Two Bedrooms.
Home Details
Home Type
- Single Family
Est. Annual Taxes
- $3,890
Year Built
- 1953
Lot Details
- East or West Exposure
- Fenced Yard
- Landscaped Professionally
Parking
- Detached Garage
- Parking Available
- Garage Door Opener
- Driveway
- Off-Street Parking
- Parking Included in Price
- Garage Is Owned
Home Design
- Cape Cod Architecture
- Brick Exterior Construction
- Block Foundation
- Asphalt Shingled Roof
- Vinyl Siding
Interior Spaces
- Recreation Room
- Lower Floor Utility Room
- Laminate Flooring
- Partially Finished Basement
- Basement Fills Entire Space Under The House
- Storm Screens
Kitchen
- Breakfast Bar
- Oven or Range
- Microwave
- Freezer
Bedrooms and Bathrooms
- Main Floor Bedroom
- In-Law or Guest Suite
- Bathroom on Main Level
Laundry
- Dryer
- Washer
Utilities
- Central Air
- Heating System Uses Gas
- Lake Michigan Water
Additional Features
- Patio
- Property is near a bus stop
Listing and Financial Details
- Senior Tax Exemptions
- Homeowner Tax Exemptions
- $1,489 Seller Concession
Ownership History
Purchase Details
Home Financials for this Owner
Home Financials are based on the most recent Mortgage that was taken out on this home.Purchase Details
Home Financials for this Owner
Home Financials are based on the most recent Mortgage that was taken out on this home.Similar Homes in the area
Home Values in the Area
Average Home Value in this Area
Purchase History
| Date | Buyer | Sale Price | Title Company |
|---|---|---|---|
| Davis Edmund B | $86,500 | Attorney |
Mortgage History
| Date | Status | Borrower | Loan Amount |
|---|---|---|---|
| Open | Davis Edmund B | $7,500 | |
| Closed | Davis Edmund B | $7,500 |
Property History
| Date | Event | Price | Change | Sq Ft Price |
|---|---|---|---|---|
| 11/04/2016 11/04/16 | Sold | $86,500 | +1.2% | $66 / Sq Ft |
| 08/27/2016 08/27/16 | Pending | -- | -- | -- |
| 08/22/2016 08/22/16 | For Sale | $85,500 | -- | $66 / Sq Ft |
Tax History Compared to Growth
Tax History
| Year | Tax Paid | Tax Assessment Tax Assessment Total Assessment is a certain percentage of the fair market value that is determined by local assessors to be the total taxable value of land and additions on the property. | Land | Improvement |
|---|---|---|---|---|
| 2024 | $3,890 | $12,900 | $2,773 | $10,127 |
| 2023 | $3,890 | $12,900 | $2,773 | $10,127 |
| 2022 | $3,890 | $9,407 | $2,447 | $6,960 |
| 2021 | $3,841 | $9,406 | $2,446 | $6,960 |
| 2020 | $3,698 | $9,406 | $2,446 | $6,960 |
| 2019 | $2,316 | $7,497 | $2,283 | $5,214 |
| 2018 | $2,270 | $7,497 | $2,283 | $5,214 |
| 2017 | $4,835 | $8,569 | $2,283 | $6,286 |
| 2016 | $1,964 | $7,873 | $2,120 | $5,753 |
| 2015 | $4,000 | $7,873 | $2,120 | $5,753 |
| 2014 | $1,738 | $7,873 | $2,120 | $5,753 |
| 2013 | $2,227 | $9,454 | $2,120 | $7,334 |
Agents Affiliated with this Home
-
Ray Tambrini

Seller's Agent in 2016
Ray Tambrini
Banga Realty
(708) 651-2287
20 in this area
100 Total Sales
-
Laura LePage

Buyer's Agent in 2016
Laura LePage
Century 21 Circle
(708) 668-2626
7 in this area
110 Total Sales
Map
Source: Midwest Real Estate Data (MRED)
MLS Number: MRD09322169
APN: 30-30-415-030-0000
- 17708 Walter St
- 17642 Walter St
- 17814 Burnham Ave
- 3119 176th St
- 17819 Walter St
- 17558 Burnham Ave
- 3313 178th St
- 17545 Burnham Ave
- 17701 Park Blvd Unit 103
- 17531 Burnham Ave
- 17851 Park Ave
- 17544 Roy St
- 17724 Henry St
- 17839 Chicago Ave
- 17603 Community St
- 17725 Henry St
- 17611 Henry St
- 17836 Ridgewood Ave
- 17945 Roy St
- 18019 Lorenz Ave
- 17714 Burnham Ave
- 17710 Burnham Ave
- 17718 Burnham Ave
- 17706 Burnham Ave
- 17722 Burnham Ave
- 17702 Burnham Ave
- 17726 Burnham Ave
- 17730 Burnham Ave
- 17719 Burnham Ave
- 17719 Burnham Ave
- 17736 Burnham Ave
- 17713 Burnham Ave
- 17713 Burnham Ave
- 17656 Burnham Ave
- 17707 Burnham Ave
- 17707 Burnham Ave
- 17725 Burnham Ave
- 17725 Burnham Ave
- 17703 Burnham Ave
- 17703 Burnham Ave
