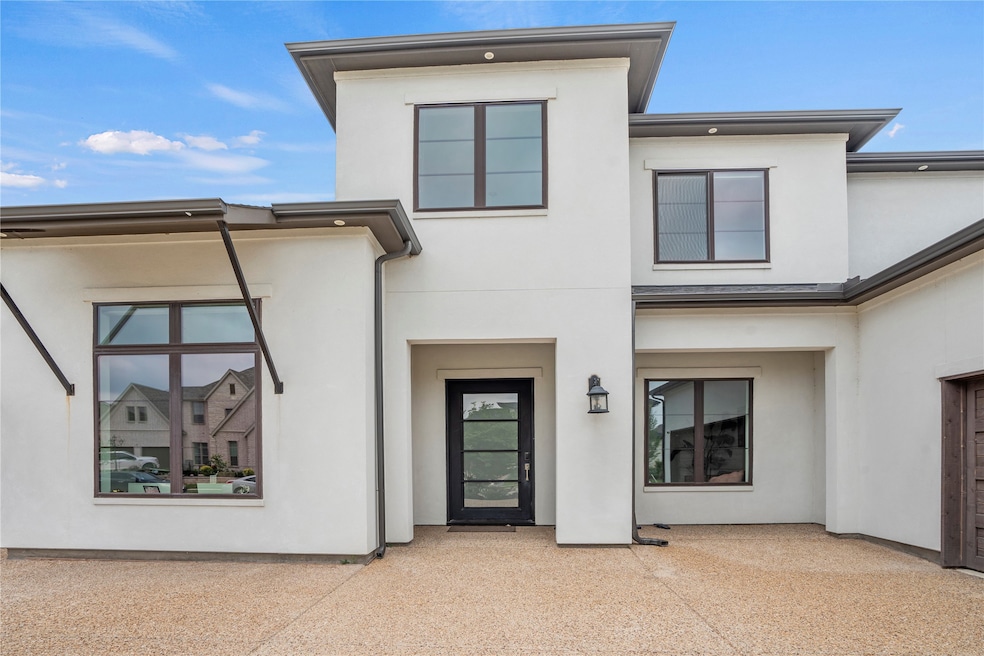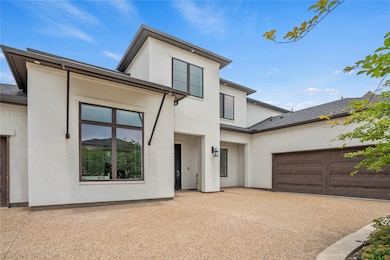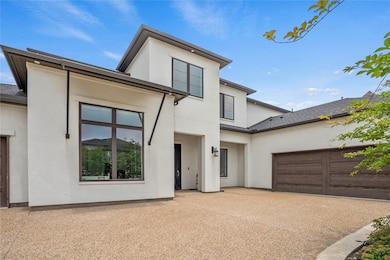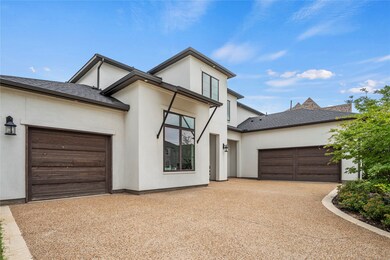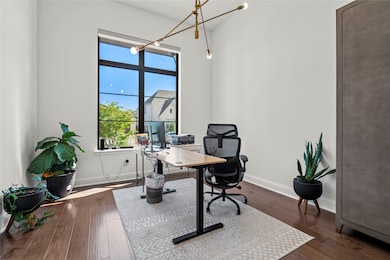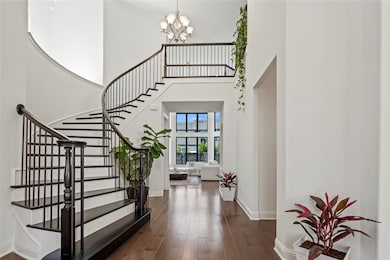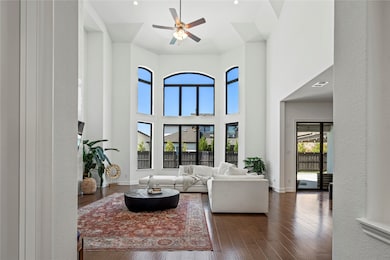1803 Sable Bay Ln Euless, TX 76040
Viridian NeighborhoodHighlights
- Heated Pool
- <<doubleOvenToken>>
- Built-In Features
- Viridian Elementary School Rated A+
- 4 Car Attached Garage
- 4-minute walk to Point Park
About This Home
This home is built by Toll Brothers with a highly desirable white stucco. Located in the greater Viridian community . Greet your guests in a welcoming foyer with a tray ceiling and an upgraded front door. This stunning property features an open concept kitchen and breakfast area with a sizable island, stainless steel appliances, white cabinets, and a 20-foot ceiling that overlooks the living area with a cozy fireplace. The breakfast area is adjacent to a 15-foot glass sliding wall that opens to a covered patio, and a newly built private swimming pool with a gazebo & outdoor kitchen. The master suite includes a large walk-in closet, two vanities, a separate shower, and a luxurious bathtub. Spend time in your game room and enjoy a family movie night in the home’s spacious upstairs media room. Wood-like tile in all spaces makes the home inviting and elegant. There are many large windows throughout, letting in natural light throughout the house.
Listing Agent
Vastu Realty Inc. Brokerage Phone: 817-601-7144 License #0754438 Listed on: 07/09/2025
Home Details
Home Type
- Single Family
Est. Annual Taxes
- $20,122
Year Built
- Built in 2020
Lot Details
- 9,975 Sq Ft Lot
HOA Fees
- $92 Monthly HOA Fees
Parking
- 4 Car Attached Garage
- 3 Attached Carport Spaces
- Lighted Parking
- Garage Door Opener
- Driveway
Home Design
- Slab Foundation
- Composition Roof
Interior Spaces
- 4,371 Sq Ft Home
- 2-Story Property
- Built-In Features
- Living Room with Fireplace
- Dryer
Kitchen
- <<doubleOvenToken>>
- Gas Oven or Range
- Built-In Gas Range
- Dishwasher
- Disposal
Flooring
- Brick
- Carpet
Bedrooms and Bathrooms
- 4 Bedrooms
- Walk-In Closet
Pool
- Heated Pool
- Pool Water Feature
Schools
- Viridian Elementary School
- Trinity High School
Utilities
- Vented Exhaust Fan
- Gas Water Heater
- Cable TV Available
Listing and Financial Details
- Residential Lease
- Property Available on 7/15/25
- Tenant pays for all utilities
- Assessor Parcel Number 42367903
Community Details
Overview
- Association fees include all facilities, management
- Vridian HOA
Pet Policy
- Call for details about the types of pets allowed
Map
Source: North Texas Real Estate Information Systems (NTREIS)
MLS Number: 20995443
APN: 42367903
- 1800 Sable Bay Ln
- 4723 Cypress Thorn Dr
- 1909 Green Jasper Place
- 1800 Green Jasper Place
- 4602 Marble Canyon Way
- 1806 Birds Fort Trail
- 4848 Prairie Crest Ln
- 2065 Spotted Fawn Dr
- 2073 Spotted Fawn Dr
- 2067 Spotted Fawn Dr
- 2071 Spotted Fawn Dr
- 4609 Beaver Creek Dr
- 4609 Beaver Creek Dr
- 4609 Beaver Creek Dr
- 4609 Beaver Creek Dr
- 4609 Beaver Creek Dr
- 4609 Beaver Creek Dr
- 4609 Beaver Creek Dr
- 4609 Beaver Creek Dr
- 4609 Beaver Creek Dr
- 1607 Birds Fort Trail
- 4604 Java Grove Ln
- 4851 Cypress Thorn Dr
- 4428 Meadow Hawk Dr
- 4502 Smokey Quartz Ln
- 1407 Lone Eagle Way
- 3700 Post Oak Blvd
- 3720 Post Oak Blvd
- 1305 Black Walnut Ln
- 3808 Post Oak Blvd
- 3634 Crowberry Way
- 1127 Ivy Charm Way
- 2803 Riverside Pkwy
- 4004 Red Lynx Ln
- 3875 Post Oak Blvd
- 2825 N Highway
- 715 Lacewing Dr
- 716 Painted Loon Dr
- 724 Painted Loon Dr
- 4011 Shady Forge Trail
