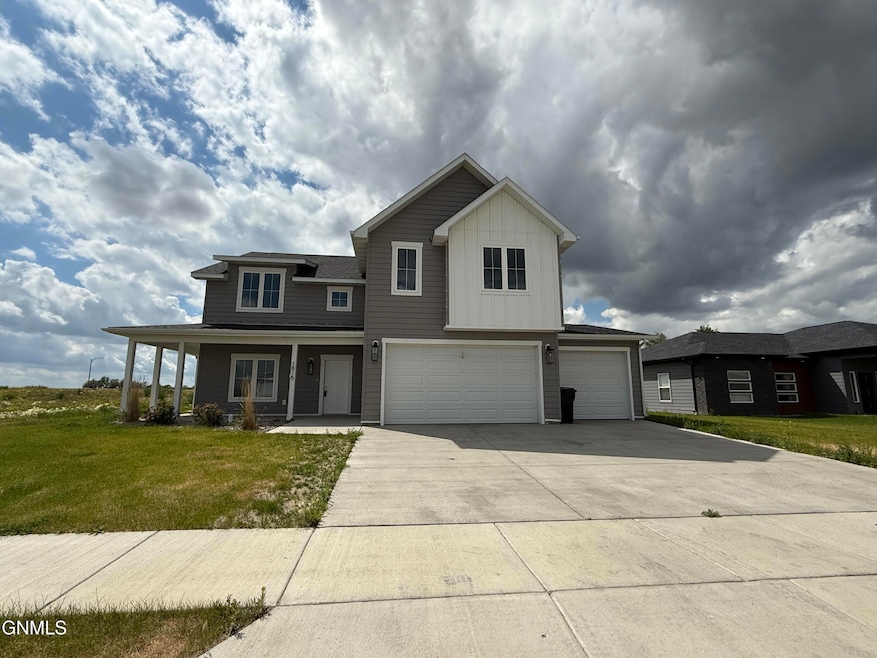1815 36th Ave W Williston, ND 58801
Estimated payment $3,426/month
Highlights
- Cathedral Ceiling
- 3.5 Car Attached Garage
- Laundry Room
- Private Yard
- Walk-In Closet
- Landscaped
About This Home
Modern Farmhouse with Room to Grow! Step into this inviting two-story home that blends modern farmhouse charm with thoughtful design. The open-concept main level features a spacious great room layout—perfect for gatherings—along with a dedicated office and a convenient main-floor bathroom. Upstairs, you'll find three generous bedrooms and two full bathrooms, including a serene primary suite. A versatile loft/rec area at the top of the stairs offers the ideal spot for movie nights, gaming, or a cozy reading nook. The laundry room is located on the same level as the bedrooms for ultimate convenience. The unfinished basement provides room to expand or customize to fit your needs, while the attached three-car garage ensures plenty of space for vehicles, storage, or hobbies. Outside, the clean lines and warm details of the modern farmhouse style create an inviting first impression. As an added bonus, the seller is offering a $5,000 credit at closing toward hard flooring repair or replacement—giving you the freedom to refresh and make it truly yours!
Home Details
Home Type
- Single Family
Est. Annual Taxes
- $4,404
Year Built
- Built in 2022
Lot Details
- 7,841 Sq Ft Lot
- Lot Dimensions are 80x100
- Landscaped
- Rectangular Lot
- Private Yard
Parking
- 3.5 Car Attached Garage
- Front Facing Garage
- Garage Door Opener
Home Design
- Frame Construction
- Composition Roof
- Asphalt Roof
- Lap Siding
- HardiePlank Type
Interior Spaces
- 2,309 Sq Ft Home
- 3-Story Property
- Cathedral Ceiling
- Electric Fireplace
- Unfinished Basement
- Basement Fills Entire Space Under The House
- Laundry Room
Kitchen
- Electric Range
- Dishwasher
Flooring
- Carpet
- Vinyl
Bedrooms and Bathrooms
- 3 Bedrooms
- Walk-In Closet
Outdoor Features
- Rain Gutters
Schools
- Williston Basin School District 7 Elementary And Middle School
- Williston Basin School District 7 High School
Utilities
- Forced Air Heating and Cooling System
- Heating System Uses Natural Gas
Community Details
- Hawkeye Village Subdivision
Listing and Financial Details
- Assessor Parcel Number 01-270-00-00-07-300
Map
Home Values in the Area
Average Home Value in this Area
Tax History
| Year | Tax Paid | Tax Assessment Tax Assessment Total Assessment is a certain percentage of the fair market value that is determined by local assessors to be the total taxable value of land and additions on the property. | Land | Improvement |
|---|---|---|---|---|
| 2024 | $4,184 | $245,150 | $41,475 | $203,675 |
| 2023 | $3,841 | $231,920 | $0 | $0 |
| 2022 | $2,136 | $125,525 | $0 | $0 |
| 2021 | $1 | $65 | $65 | $0 |
| 2020 | $1 | $65 | $65 | $0 |
| 2019 | $1 | $63 | $63 | $0 |
| 2018 | $1 | $63 | $63 | $0 |
| 2017 | $1 | $58 | $58 | $0 |
| 2016 | $1 | $40 | $40 | $0 |
Property History
| Date | Event | Price | List to Sale | Price per Sq Ft |
|---|---|---|---|---|
| 11/04/2025 11/04/25 | Price Changed | $584,900 | -2.5% | $253 / Sq Ft |
| 09/13/2025 09/13/25 | Price Changed | $599,900 | -1.6% | $260 / Sq Ft |
| 08/14/2025 08/14/25 | For Sale | $609,900 | -- | $264 / Sq Ft |
Purchase History
| Date | Type | Sale Price | Title Company |
|---|---|---|---|
| Warranty Deed | $88,000 | None Available |
Mortgage History
| Date | Status | Loan Amount | Loan Type |
|---|---|---|---|
| Closed | $375,000 | Future Advance Clause Open End Mortgage |
Source: Bismarck Mandan Board of REALTORS®
MLS Number: 4021157
APN: 01-270-00-00-07-300
- 1801 36th Ave W
- TBD 32nd Ave W
- 2805 25th St W
- TBD1 Tbd
- Tbd 29th Ave W
- 2807 28th St W
- Tbd 27th Ave W
- 2727 28th St W
- 2009 18th Ave W
- Multiple Hagen Townhome Lots
- 2006 18th Ave W
- 3022 29th Ave W
- 2906 30th Ave W
- Tbd 29th Ct W
- 2902 30th Ave W
- 3403 32nd St W
- 2308 W Front St
- Tbd Highway 2 & 85 West Hwy W
- 3414 32nd St W
- L9l1b23b30 Long Branch Ave
- 3602 7th St W
- 3709 7th St W
- 3710 26th St W
- 3001 Harvest Hills Dr
- 1535B 19th Ave W
- 2829 27th St W
- 3024 Sleepy Ridge Ave
- 3017 31st Ave W
- 2710 24th Ave W
- 2120-2220 29th St W
- 1321 11th St W
- 2706-2820 17th Ave W
- 1418 42nd St W
- 3315 2nd Ave E
- 206 32nd St E
- 301 2nd St W
- 3108 3rd Ave E
- 700 E Highland Dr
- 2600 University Ave
- 621 42nd St E







