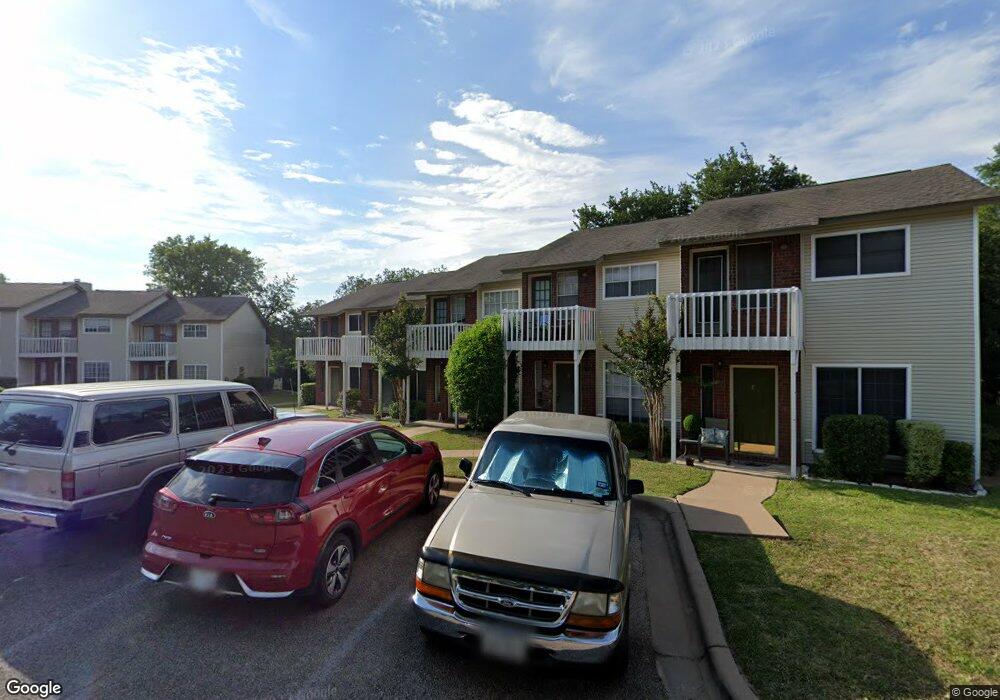1815 River Crossing Cir Unit D Austin, TX 78741
South Shore NeighborhoodEstimated Value: $232,000 - $262,000
2
Beds
3
Baths
1,059
Sq Ft
$236/Sq Ft
Est. Value
About This Home
This home is located at 1815 River Crossing Cir Unit D, Austin, TX 78741 and is currently estimated at $249,798, approximately $235 per square foot. 1815 River Crossing Cir Unit D is a home located in Travis County with nearby schools including Baty Elementary School, John P Ojeda Middle School, and Del Valle High School.
Ownership History
Date
Name
Owned For
Owner Type
Purchase Details
Closed on
Feb 24, 2021
Sold by
Austin River Crossing Llc
Bought by
Claessens Japan Ltd
Current Estimated Value
Create a Home Valuation Report for This Property
The Home Valuation Report is an in-depth analysis detailing your home's value as well as a comparison with similar homes in the area
Home Values in the Area
Average Home Value in this Area
Purchase History
| Date | Buyer | Sale Price | Title Company |
|---|---|---|---|
| Claessens Japan Ltd | -- | None Available |
Source: Public Records
Tax History
| Year | Tax Paid | Tax Assessment Tax Assessment Total Assessment is a certain percentage of the fair market value that is determined by local assessors to be the total taxable value of land and additions on the property. | Land | Improvement |
|---|---|---|---|---|
| 2025 | $5,058 | $255,000 | $54,712 | $200,288 |
| 2023 | $6,260 | $336,023 | $98,481 | $237,542 |
| 2022 | $8,241 | $260,836 | $32,827 | $228,009 |
| 2021 | $5,173 | $223,576 | $32,827 | $190,749 |
| 2020 | $181 | $174,438 | $32,827 | $141,611 |
| 2018 | $193 | $134,086 | $32,827 | $101,259 |
| 2017 | $197 | $98,564 | $32,827 | $65,737 |
| 2016 | $2,338 | $92,051 | $32,827 | $59,224 |
| 2015 | $1,869 | $71,628 | $32,827 | $38,801 |
| 2014 | $1,869 | $71,628 | $32,827 | $38,801 |
Source: Public Records
Map
Nearby Homes
- 1827 River Crossing Cir Unit C
- 1845 River Crossing Cir Unit A
- 1845 River Crossing Cir Unit C
- 1705 Crossing Place Unit 109
- 1901 Crossing Place Unit 3101
- 1601 Faro Dr Unit 1102
- 1601 Faro Dr Unit 1402
- 6014 Fairway St Unit 2
- 6109 Caddie St Unit A & B
- 1201 Grove Blvd Unit 702
- 1201 Grove Blvd Unit 1501
- 1201 Grove Blvd Unit 1604
- 1101 Grove Blvd Unit 803
- 1101 Grove Blvd Unit 206
- 6111 Carnation Terrace Unit 1
- 6111 Carnation Terrace Unit 2
- 1106 Begonia Terrace Unit 2
- 1106 Begonia Terrace Unit 1
- 1104 Begonia Terrace Unit 2
- 605 Montopolis Dr
- 1815 River Crossing Cir Unit E
- 1815 River Crossing Cir Unit C
- 1815 River Crossing Cir Unit B
- 1815 River Crossing Cir Unit A
- 1811 River Crossing Cir Unit D
- 1811 River Crossing Cir Unit C
- 1811 River Crossing Cir Unit B
- 1811 River Crossing Cir Unit A
- 1819 River Crossing Cir Unit E
- 1819 River Crossing Cir Unit D
- 1819 River Crossing Cir Unit B
- 1819 River Crossing Cir Unit A
- 1828 River Crossing Cr Cir Unit C
- 1828 River Crossing Cr Cir Unit D
- 1810 River Crossing Cir Unit D
- 1810 River Crossing Cir Unit C
- 1810 River Crossing Cir Unit B
- 1810 River Crossing Cir Unit A
- 1814 River Crossing Cir Unit E
