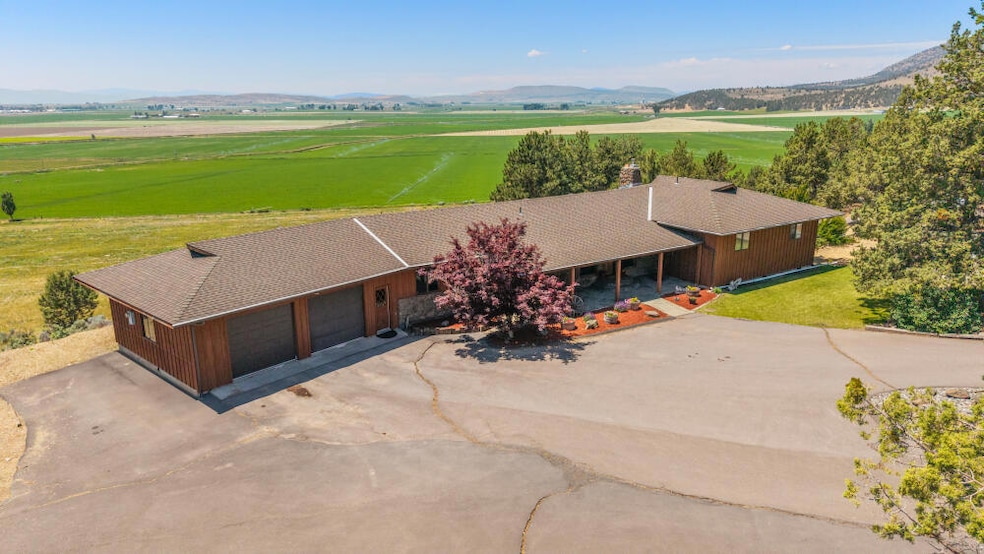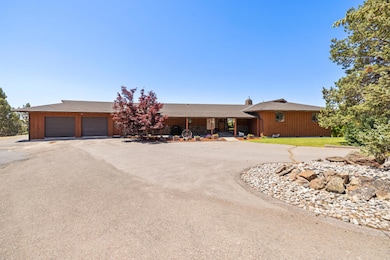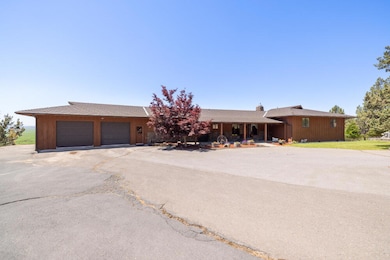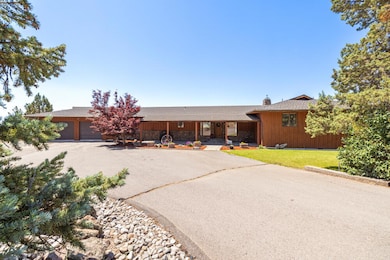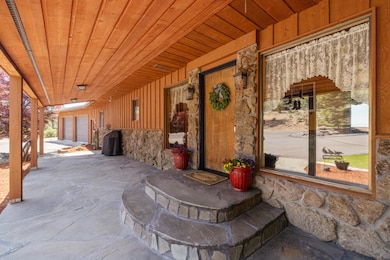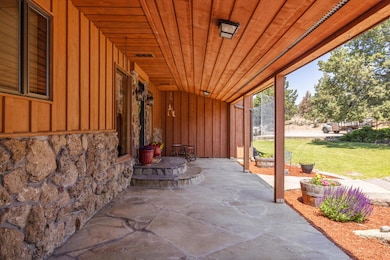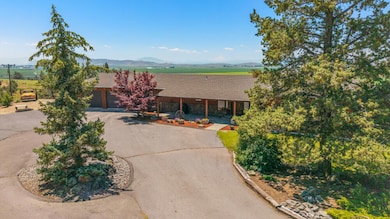18610 Taylor Rd Merrill, OR 97633
Estimated payment $5,363/month
Highlights
- Horse Property
- 40 Acre Lot
- Mountain View
- Second Garage
- Open Floorplan
- Deck
About This Home
Custom home on 40 acres with a view & room for animals. Great horse property. 5 bed, 4 bath, 2 car garage, 36 x 42 shop. 14.5 Acres of pasture irrigated from new irrigation well. Beautiful wood & rock work with exposed beams. Kitchen features granite counters, a pass-through pantry, breakfast bar, jennn aire range & oven & is open to the dining area & living room with a fireplace just off of it, all share the view of the basin & Mt Shasta & access to large 2nd story deck. Primary suite has a view of Mt Shasta, a brick accent wall sliding door to the deck & a sliding barndoor on the bathroom. In addition, the main floor has 2 more bathrooms, 2 more bedrooms one of which makes an excellent office. On the garage entrance there is a dog/boot wash area, a bathroom & a large laundry room. Downstairs has a family room with fireplace surrounded by rock work & has a propane fire starter, wet bar and access to the deck. There is a full bath, 2 bedrooms & storage room. Heat pump is 1.5 yrs old.
Property Details
Property Type
- Other
Est. Annual Taxes
- $3,450
Year Built
- Built in 1976
Lot Details
- 40 Acre Lot
- Perimeter Fence
- Native Plants
- Sloped Lot
- Property is zoned FR, FR
Parking
- 2 Car Garage
- Second Garage
- Driveway
Property Views
- Mountain
- Territorial
- Valley
Home Design
- 2-Story Property
- Farm
- Block Foundation
- Slab Foundation
- Frame Construction
- Composition Roof
- Concrete Perimeter Foundation
Interior Spaces
- 3,982 Sq Ft Home
- Open Floorplan
- Wet Bar
- Central Vacuum
- Built-In Features
- Ceiling Fan
- Wood Burning Fireplace
- Propane Fireplace
- Double Pane Windows
- Vinyl Clad Windows
- Aluminum Window Frames
- Mud Room
- Family Room with Fireplace
- Living Room with Fireplace
- Dining Room
- Home Office
- Bonus Room
- Laundry Room
Kitchen
- Breakfast Bar
- Oven
- Cooktop
- Dishwasher
- Tile Countertops
- Disposal
Flooring
- Carpet
- Concrete
- Vinyl
Bedrooms and Bathrooms
- 5 Bedrooms
- 4 Full Bathrooms
- Bathtub with Shower
- Bathtub Includes Tile Surround
Finished Basement
- Partial Basement
- Exterior Basement Entry
- Natural lighting in basement
Home Security
- Surveillance System
- Carbon Monoxide Detectors
- Fire and Smoke Detector
Outdoor Features
- Horse Property
- Deck
- Separate Outdoor Workshop
Schools
- Merrill Elementary School
- Lost River High School
Farming
- Pasture
Utilities
- Forced Air Heating and Cooling System
- Heat Pump System
- Well
- Water Heater
- Septic Tank
- Phone Available
Community Details
- Merrill Subdivision
Listing and Financial Details
- Tax Lot 00600
- Assessor Parcel Number 104862
Map
Tax History
| Year | Tax Paid | Tax Assessment Tax Assessment Total Assessment is a certain percentage of the fair market value that is determined by local assessors to be the total taxable value of land and additions on the property. | Land | Improvement |
|---|---|---|---|---|
| 2021 | $3,266 | $322,646 | $0 | $0 |
| 2020 | $3,170 | $313,550 | $0 | $0 |
| 2019 | $2,937 | $304,560 | $0 | $0 |
Property History
| Date | Event | Price | List to Sale | Price per Sq Ft |
|---|---|---|---|---|
| 06/30/2025 06/30/25 | For Sale | $985,000 | -- | $247 / Sq Ft |
Purchase History
| Date | Type | Sale Price | Title Company |
|---|---|---|---|
| Deed | -- | None Available |
Source: Oregon Datashare
MLS Number: 220204938
APN: R40110320000600000
- 0 Dodds Hollow Rd Unit 895073 220200218
- Unnamed Rd
- 330 N Elm St
- 332 N Madison St
- 217 N Washington St
- 0 Oregon 39 Unit 4110-00200-01100
- 22122 Oregon 39
- 0 Oregon 39 Unit 220168688
- 425 W 1st St
- 192 W Court Dr
- 17356 Hill Rd
- 17465 Harpold Rd
- 20954 S Poe Valley Rd
- 11409 Harpold Rd
- 0 Drazil Rd
- 7992 Elliott Rd
- 563 4th St
- 2130 E-Z St
- 13779 Matney Rd
- 22579 Malin Cemetery Rd
Ask me questions while you tour the home.
