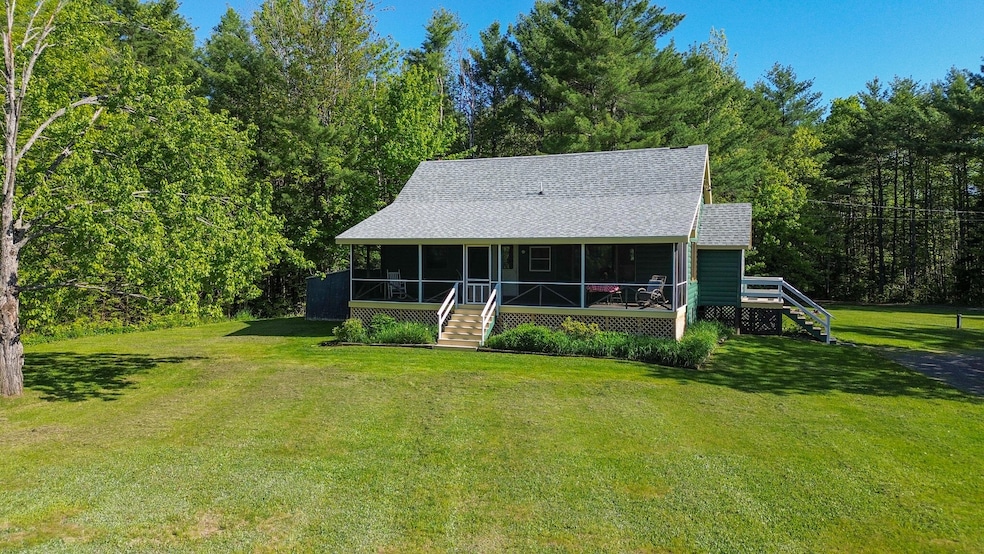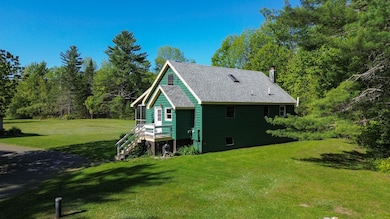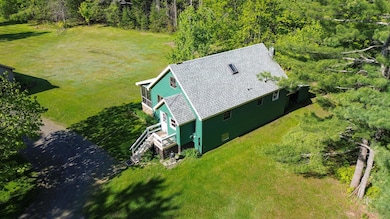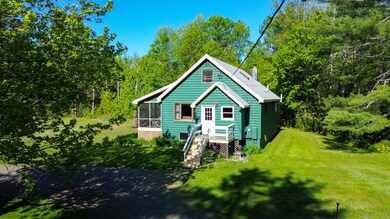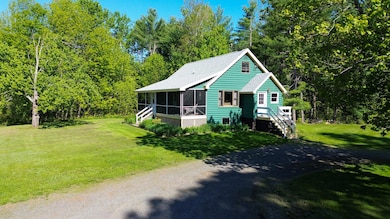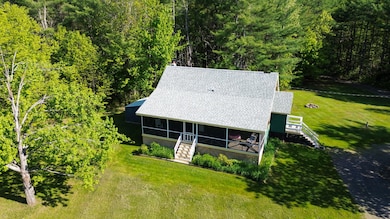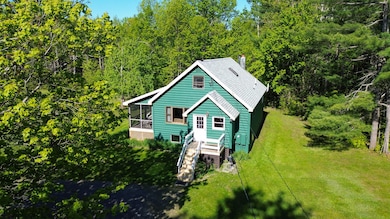189 Stetson Rd E Levant, ME 04456
Estimated payment $2,966/month
Highlights
- Water Views
- Chalet
- Wood Flooring
- 24.2 Acre Lot
- Deck
- No HOA
About This Home
Charming 3-Bedroom Home on 24 Acres with Workshop, Garage with Apartment, Horse Stables & Pond, BRAND NEW KITCHEN APPLIANCES- Levant, ME
Welcome to your own private retreat in the heart of Levant! This spacious 3-bedroom, 3-bathroom home is nestled on a picturesque 24-acre lot, offering the perfect blend of comfort, functionality, and outdoor living.
This home boasts a warm and inviting layout featuring three generous bedrooms and three full bathrooms, ideal for families or guests. The finished basement adds incredible versatility with three additional rooms perfect for a home office, gym, guest quarters, or hobby space. With laundry area and outside access directly from the basement. Car enthusiasts, hobbyists, and animal lovers alike will appreciate the expansive 4-bay garage complete with a 2-car carport, a workshop, and horse stables. This garage was built in 1991, offers a 1300 Sq Ft, Large 1 bedroom apartment with kitchen, living room and full bathroom with laundry, all designed with flexibility in mind to support a variety of uses.
Enjoy peaceful mornings or relaxing evenings sitting on the covered screened in porch with a view to the private pond, surrounded by the natural beauty of your own wooded acreage. Whether you're looking for a mini-farm, recreational paradise, or simply space to spread out, this property checks every box.
Located just a short drive from Bangor, this property offers rural tranquility without sacrificing access to modern conveniences. Don't miss this rare opportunity to own a versatile and serene property in beautiful Levant, Maine. Schedule your private showing today!
Home Details
Home Type
- Single Family
Est. Annual Taxes
- $4,442
Year Built
- Built in 1986
Lot Details
- 24.2 Acre Lot
Parking
- 4 Car Garage
Property Views
- Water
- Woods
Home Design
- Chalet
- Garrison Architecture
- Shingle Roof
Interior Spaces
- Ceiling Fan
- Basement
- Interior Basement Entry
Flooring
- Wood
- Carpet
- Vinyl
Bedrooms and Bathrooms
- 3 Bedrooms
- 3 Full Bathrooms
Outdoor Features
- Deck
- Outbuilding
Utilities
- No Cooling
- Baseboard Heating
- Hot Water Heating System
- Generator Hookup
- Private Water Source
- Septic Design Available
- Private Sewer
Community Details
- No Home Owners Association
Listing and Financial Details
- Tax Lot 036
- Assessor Parcel Number LEVA-000008-000000-000036
Map
Home Values in the Area
Average Home Value in this Area
Tax History
| Year | Tax Paid | Tax Assessment Tax Assessment Total Assessment is a certain percentage of the fair market value that is determined by local assessors to be the total taxable value of land and additions on the property. | Land | Improvement |
|---|---|---|---|---|
| 2025 | $4,846 | $403,800 | $82,400 | $321,400 |
| 2024 | $4,442 | $403,800 | $82,400 | $321,400 |
| 2023 | $4,398 | $374,300 | $82,400 | $291,900 |
| 2022 | $4,466 | $255,200 | $58,200 | $197,000 |
| 2021 | $4,466 | $255,200 | $58,200 | $197,000 |
| 2020 | $4,466 | $255,200 | $58,200 | $197,000 |
| 2019 | $3,828 | $255,200 | $58,200 | $197,000 |
| 2018 | $3,608 | $257,700 | $58,200 | $199,500 |
| 2017 | $3,235 | $239,600 | $58,200 | $181,400 |
| 2016 | $3,567 | $239,600 | $58,200 | $181,400 |
| 2015 | $2,995 | $239,600 | $58,200 | $181,400 |
| 2014 | $2,995 | $239,600 | $58,200 | $181,400 |
Property History
| Date | Event | Price | List to Sale | Price per Sq Ft |
|---|---|---|---|---|
| 10/07/2025 10/07/25 | Price Changed | $499,900 | -4.8% | $202 / Sq Ft |
| 07/12/2025 07/12/25 | Price Changed | $525,000 | -4.5% | $212 / Sq Ft |
| 06/01/2025 06/01/25 | For Sale | $549,900 | -- | $222 / Sq Ft |
Purchase History
| Date | Type | Sale Price | Title Company |
|---|---|---|---|
| Warranty Deed | -- | -- | |
| Warranty Deed | -- | -- |
Mortgage History
| Date | Status | Loan Amount | Loan Type |
|---|---|---|---|
| Previous Owner | $198,000 | Purchase Money Mortgage | |
| Closed | $0 | No Value Available |
Source: Maine Listings
MLS Number: 1624822
APN: LEVA-000008-000000-000036
- Lot 15-15 Stetson Rd E
- 4191 Union St
- Lot 15-15 Brann Rd
- 503 Stetson Rd
- 40 Doughty Blvd
- 3935 Union St
- 263 Mudgett Rd
- 728 Black Rd
- 35 French Rd
- 100 Dill Rd
- 256 Merrill Rd
- 278 Merrill Rd
- 70 Clark Rd
- 10 Blue Sky Dr
- 100 S Levant Rd
- 39 Blue Sky Dr
- 32 Blue Sky Dr
- 748 Grant Rd
- Lot #7 Kenduskeag Levant Rd
- 40 Cookson
- 434 Horseback Rd
- 110 Rocky Rdg Dr Unit 15
- 208 Rocky Rdg Dr Unit 26
- 208 Rocky Rdg Dr Unit 27
- 1837 Hammond St Unit 1
- 1833 Hammond St Unit 4
- 818 Ohio St
- 142 Husson Ave
- 148-150 3rd St Unit 5
- 238 Husson Ave Unit 2L
- 50 Longrale Park
- 71 14th St
- 96 E Broadway Unit B
- 21 Webster Ave N Unit 8
- 66 Wildwood Dr
- 267 Ohio St Unit 2
- 2412 Western Ave Unit F
- 2412 Western Ave Unit D
- 243 Ohio St Unit 1
- 152 Ohio St Unit 1
