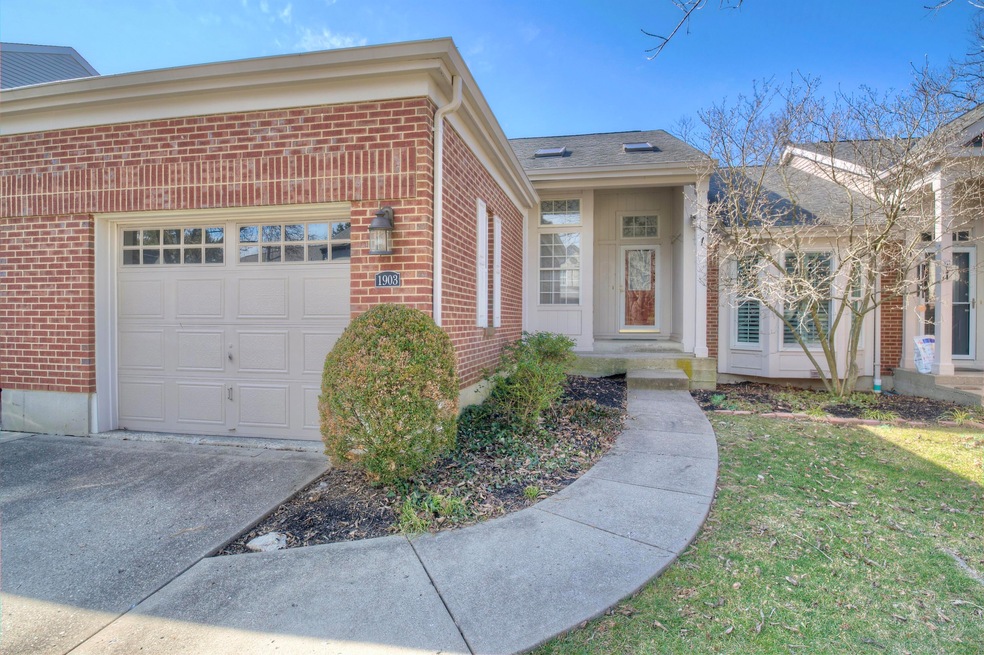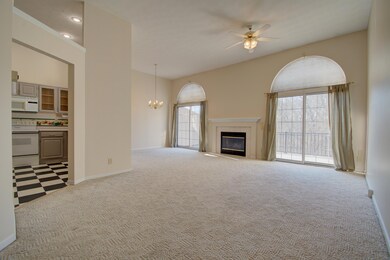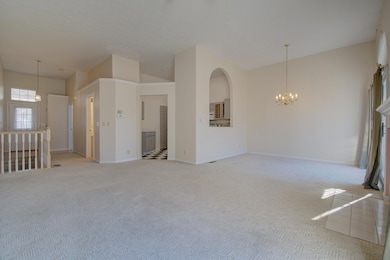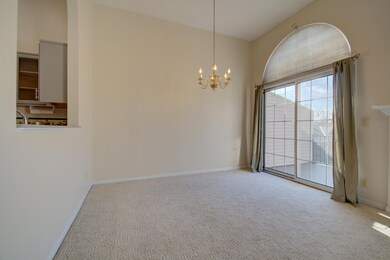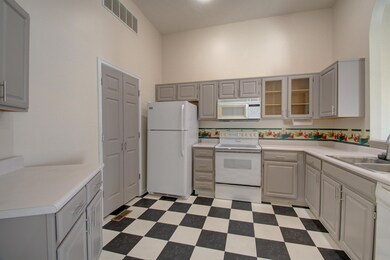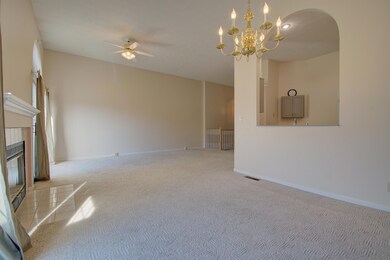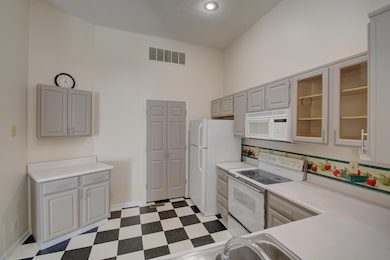
1903 Cliffview Ln Florence, KY 41042
Oakbrook NeighborhoodEstimated Value: $229,000 - $251,000
Highlights
- View of Trees or Woods
- Clubhouse
- Wooded Lot
- Stephens Elementary School Rated A-
- Deck
- Jetted Soaking Tub and Shower in Primary Bathroom
About This Home
As of February 2024Desirable 2-bedroom, 2 full bathroom ranch townhome nestled in the highly sought after Oakbrook neighborhood*1 car garage*The main level features a spacious living room & dining room combo with WBFP*Arched opening in the Kitchen adds natural light & charm*Primary Suite on the main level features high ceilings, a skylight, walk-in closet & adjoining ensuite bathroom with jetted, soaking tub & double sink vanity*Finished lower level features a walkout to the patio overlooking the private, wooded backyard as well as a Family Room, 2nd bedroom with walk-in closet & full bathroom*Laundry Room offers an abundance of space*Storage room perfect for storing seasonal items & décor*The community offers various amenities, including a 2 community pools, playgrounds & walking trails promoting an active & social lifestyle for all residents*Located within close proximity to schools, shopping, restaurants & major transportation routes, this townhome provides easy access to all the necessities & attractions the area has to offer*Quick possession, ready for your TLC.
Townhouse Details
Home Type
- Townhome
Est. Annual Taxes
- $1,051
Year Built
- Built in 1993
Lot Details
- Property fronts a county road
- Wooded Lot
HOA Fees
- $250 Monthly HOA Fees
Parking
- 1 Car Garage
- Front Facing Garage
- Garage Door Opener
- Driveway
- Parking Lot
Property Views
- Woods
- Valley
- Neighborhood
Home Design
- Traditional Architecture
- Brick Exterior Construction
- Poured Concrete
- Shingle Roof
- Wood Siding
Interior Spaces
- 2,484 Sq Ft Home
- 1-Story Property
- Crown Molding
- High Ceiling
- Skylights
- Chandelier
- Wood Burning Fireplace
- Insulated Windows
- Window Treatments
- Aluminum Window Frames
- Panel Doors
- Entryway
- Family Room with entrance to outdoor space
- Family Room
- Living Room with Fireplace
- Formal Dining Room
- Storage
- Pest Guard System
Kitchen
- Electric Range
- Microwave
- Dishwasher
- Laminate Countertops
- Solid Wood Cabinet
- Disposal
Flooring
- Wood
- Carpet
- Concrete
- Tile
- Vinyl
Bedrooms and Bathrooms
- 2 Bedrooms
- En-Suite Primary Bedroom
- Walk-In Closet
- 2 Full Bathrooms
- Dual Vanity Sinks in Primary Bathroom
- Jetted Soaking Tub and Shower in Primary Bathroom
- Soaking Tub
Laundry
- Laundry Room
- Washer and Electric Dryer Hookup
Finished Basement
- Walk-Out Basement
- Basement Fills Entire Space Under The House
- Finished Basement Bathroom
- Laundry in Basement
- Stubbed For A Bathroom
- Basement Storage
Outdoor Features
- Deck
- Patio
- Porch
Schools
- Stephens Elementary School
- Camp Ernst Middle School
- Boone County High School
Utilities
- Forced Air Heating and Cooling System
- Cable TV Available
Listing and Financial Details
- Home warranty included in the sale of the property
- Assessor Parcel Number 049.09-12-017.05
Community Details
Overview
- Association fees include pest control, association fees, ground maintenance, maintenance structure, management, trash, insurance
- Rentz Management Association, Phone Number (859) 581-4815
- On-Site Maintenance
Recreation
- Community Pool
- Trails
Additional Features
- Clubhouse
- Resident Manager or Management On Site
Ownership History
Purchase Details
Home Financials for this Owner
Home Financials are based on the most recent Mortgage that was taken out on this home.Purchase Details
Home Financials for this Owner
Home Financials are based on the most recent Mortgage that was taken out on this home.Purchase Details
Home Financials for this Owner
Home Financials are based on the most recent Mortgage that was taken out on this home.Similar Homes in Florence, KY
Home Values in the Area
Average Home Value in this Area
Purchase History
| Date | Buyer | Sale Price | Title Company |
|---|---|---|---|
| Bolger Pamela | $225,000 | Kentucky Land Title | |
| Swanson Charles W | $127,000 | -- | |
| Mcadams Nathan V | $125,000 | -- |
Mortgage History
| Date | Status | Borrower | Loan Amount |
|---|---|---|---|
| Previous Owner | Swanson Charles W | $95,200 | |
| Previous Owner | Swanson Charles W | $24,505 | |
| Previous Owner | Swanson Charles W | $34,200 | |
| Previous Owner | Swanson Charles W | $38,677 | |
| Previous Owner | Swanson Charles W | $114,300 | |
| Previous Owner | Mcadams Nathan V | $112,500 |
Property History
| Date | Event | Price | Change | Sq Ft Price |
|---|---|---|---|---|
| 02/29/2024 02/29/24 | Sold | $225,000 | -6.3% | $91 / Sq Ft |
| 02/16/2024 02/16/24 | Pending | -- | -- | -- |
| 02/14/2024 02/14/24 | For Sale | $240,000 | -- | $97 / Sq Ft |
Tax History Compared to Growth
Tax History
| Year | Tax Paid | Tax Assessment Tax Assessment Total Assessment is a certain percentage of the fair market value that is determined by local assessors to be the total taxable value of land and additions on the property. | Land | Improvement |
|---|---|---|---|---|
| 2024 | $1,051 | $139,000 | $0 | $139,000 |
| 2023 | $1,013 | $139,000 | $0 | $139,000 |
| 2022 | $1,081 | $139,000 | $0 | $139,000 |
| 2021 | $1,159 | $139,000 | $0 | $139,000 |
| 2020 | $1,116 | $139,000 | $0 | $139,000 |
| 2019 | $1,125 | $139,000 | $0 | $139,000 |
| 2018 | $1,181 | $139,000 | $0 | $139,000 |
| 2017 | $1,113 | $139,000 | $0 | $139,000 |
| 2015 | $1,082 | $139,000 | $0 | $139,000 |
| 2013 | -- | $139,000 | $0 | $139,000 |
Agents Affiliated with this Home
-
Michael Parker

Seller's Agent in 2024
Michael Parker
Huff Realty - Florence
(859) 912-3205
47 in this area
644 Total Sales
-
Debbie Steiner

Buyer's Agent in 2024
Debbie Steiner
Huff Realty - Florence
(859) 653-1328
13 in this area
362 Total Sales
Map
Source: Northern Kentucky Multiple Listing Service
MLS Number: 620413
APN: 049.09-12-017.05
- 7165 Cascade Dr
- 7111 Sweetwater Dr
- 1754 Promontory Dr
- 1750 Promontory Dr
- 1694 Shady Cove Ln
- 6512 Cannondale Dr
- 6524 Cannondale Dr
- 1644 Shady Cove Ln
- 6566 Cannondale Dr
- 2550 Winners Post Way
- 1761 Arborwood Dr
- 7053 Glade Ln
- 5024 Grist Mill Dr Unit 104
- 6359 Cliffside Dr
- 4128 Country Mill Ridge Unit 305
- 2516 Winners Post Way
- 1594 Englewood Place
- 4212 Country Mill Ridge
- 2503 Winner's Post Way
- 6092 Par Four Ct
- 1901 Cliffview Ln
- 1905 Cliffview Ln
- 1899 Cliffview Ln
- 1897 Cliffview Ln
- 1895 Cliffview Ln
- 1911 Cliffview Ln
- 1913 Cliffview Ln
- 1904 Cliffview Ln
- 1902 Cliffview Ln
- 1900 Cliffview Ln
- 1915 Cliffview Ln
- 1898 Cliffview Ln
- 1896 Cliffview Ln
- 1873 Cliffview Ln
- 1875 Cliffview Ln
- 1917 Cliffview Ln
- 1871 Cliffview Ln
- 1894 Cliffview Ln
- 1869 Cliffview Ln
- 1867 Cliffview Ln
