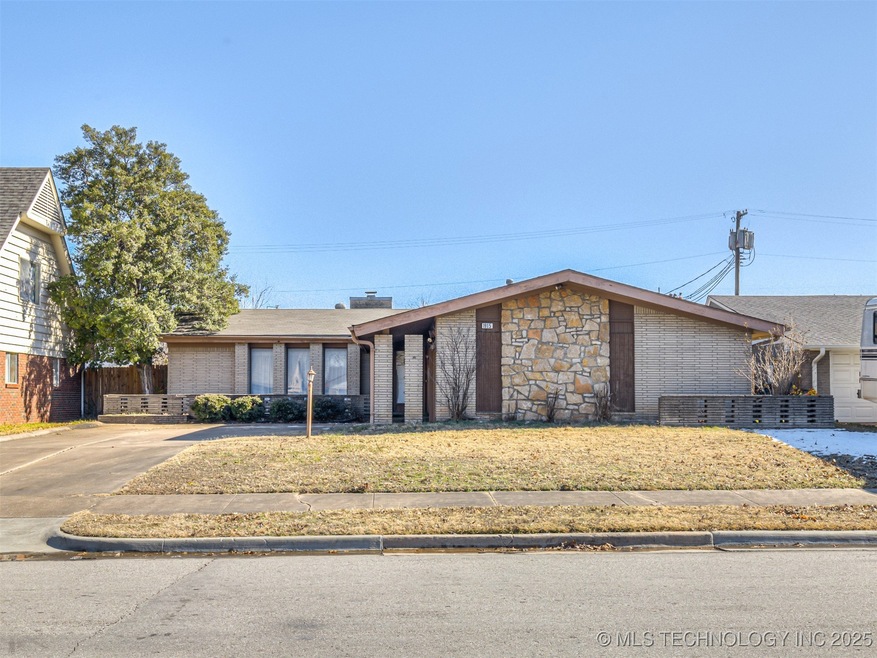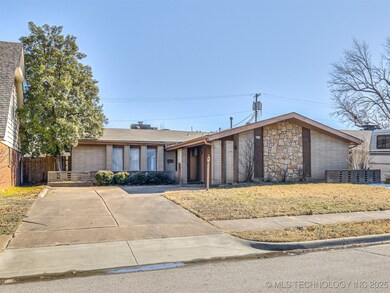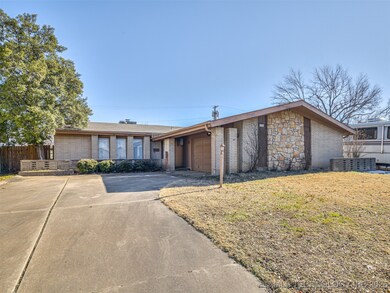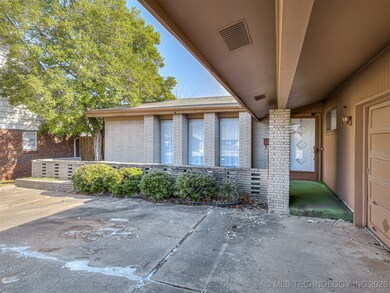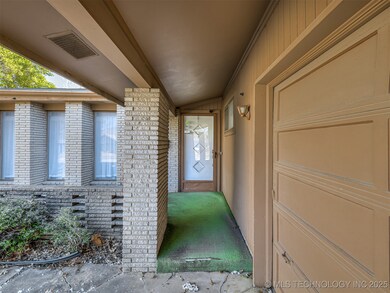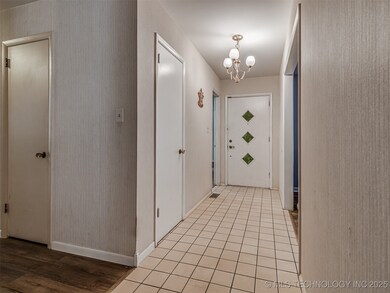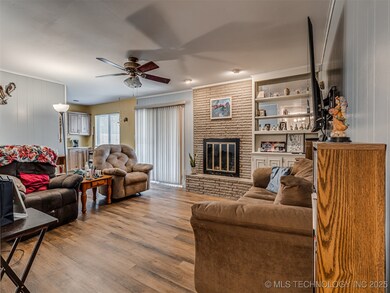
1915 S 111th Ave E Tulsa, OK 74128
Magic Circle North NeighborhoodHighlights
- Mature Trees
- No HOA
- Built-In Double Oven
- 1 Fireplace
- Covered patio or porch
- 3-minute walk to Cowan Park
About This Home
As of February 2025Charming Mid-Century home that has withstood the test of time. This residence combines timeless finishes and floorpan with modern conveniences. In a well-established neighborhood home offers the perfect blend of comfort and community. With updated carpet and flooring throughout home, some of the needed updates have already been completed for you! Upon entering the home, the classic formal dining room is perfect for hosting gatherings and holiday meals, providing an inviting atmosphere for family and friends. The family room is the heart of the home, complete with a cozy fireplace that sets the stage for relaxing evenings or lively family game nights. This space flows seamlessly into the well-appointed and updated kitchen including cabinets, countertops and flooring. Exterior features a covered front porch area or perfect place to grab a coffee in the morning on your back covered patio. Located just minutes away from schools, local parks, major highways and shopping centers, this home offers unparalleled convenience while maintaining a peaceful neighborhood vibe.
Home Details
Home Type
- Single Family
Est. Annual Taxes
- $1,354
Year Built
- Built in 1964
Lot Details
- 7,189 Sq Ft Lot
- West Facing Home
- Property is Fully Fenced
- Privacy Fence
- Mature Trees
Parking
- 2 Car Attached Garage
- Side Facing Garage
Home Design
- Brick Exterior Construction
- Slab Foundation
- Wood Frame Construction
- Fiberglass Roof
- Asphalt
Interior Spaces
- 1,794 Sq Ft Home
- 1-Story Property
- 1 Fireplace
- Vinyl Clad Windows
- Washer and Gas Dryer Hookup
Kitchen
- Built-In Double Oven
- Gas Oven
- Stove
- Gas Range
- Plumbed For Ice Maker
- Dishwasher
- Laminate Countertops
- Disposal
Flooring
- Carpet
- Tile
- Vinyl Plank
Bedrooms and Bathrooms
- 3 Bedrooms
- 2 Full Bathrooms
Home Security
- Storm Windows
- Fire and Smoke Detector
Outdoor Features
- Covered patio or porch
- Rain Gutters
Schools
- Peary Elementary School
- East Central Middle School
- East Central High School
Utilities
- Zoned Heating and Cooling
- Heating System Uses Gas
- Programmable Thermostat
- Gas Water Heater
- Phone Available
- Cable TV Available
Community Details
- No Home Owners Association
- Magic Circle Addn Subdivision
Ownership History
Purchase Details
Home Financials for this Owner
Home Financials are based on the most recent Mortgage that was taken out on this home.Purchase Details
Home Financials for this Owner
Home Financials are based on the most recent Mortgage that was taken out on this home.Similar Homes in the area
Home Values in the Area
Average Home Value in this Area
Purchase History
| Date | Type | Sale Price | Title Company |
|---|---|---|---|
| Warranty Deed | $185,000 | First American Title Insurance | |
| Trustee Deed | $85,000 | Multiple |
Mortgage History
| Date | Status | Loan Amount | Loan Type |
|---|---|---|---|
| Open | $181,649 | FHA | |
| Previous Owner | $100,000 | New Conventional | |
| Previous Owner | $71,500 | New Conventional |
Property History
| Date | Event | Price | Change | Sq Ft Price |
|---|---|---|---|---|
| 02/28/2025 02/28/25 | Sold | $180,000 | -3.2% | $100 / Sq Ft |
| 01/26/2025 01/26/25 | Pending | -- | -- | -- |
| 01/19/2025 01/19/25 | For Sale | $185,900 | -- | $104 / Sq Ft |
Tax History Compared to Growth
Tax History
| Year | Tax Paid | Tax Assessment Tax Assessment Total Assessment is a certain percentage of the fair market value that is determined by local assessors to be the total taxable value of land and additions on the property. | Land | Improvement |
|---|---|---|---|---|
| 2024 | $1,354 | $11,020 | $1,250 | $9,770 |
| 2023 | $1,354 | $11,670 | $1,376 | $10,294 |
| 2022 | $1,377 | $10,330 | $1,859 | $8,471 |
| 2021 | $1,321 | $10,000 | $1,800 | $8,200 |
| 2020 | $1,303 | $10,000 | $1,800 | $8,200 |
| 2019 | $1,507 | $11,000 | $1,980 | $9,020 |
| 2018 | $561 | $4,087 | $722 | $3,365 |
| 2017 | $560 | $6,087 | $1,075 | $5,012 |
| 2016 | $549 | $6,087 | $1,075 | $5,012 |
| 2015 | $550 | $11,209 | $1,980 | $9,229 |
| 2014 | $544 | $11,209 | $1,980 | $9,229 |
Agents Affiliated with this Home
-
Tonya Jarvis

Seller's Agent in 2025
Tonya Jarvis
RE/MAX
(918) 527-4290
1 in this area
176 Total Sales
-
Ronald Randle
R
Buyer's Agent in 2025
Ronald Randle
Platinum Realty, LLC.
(918) 496-2252
2 in this area
12 Total Sales
Map
Source: MLS Technology
MLS Number: 2502743
APN: 24525-94-07-02630
- 1617 S 111th Ave E
- 10653 E 18th St
- 1618 S 115th Ave E
- 10933 E 16th St
- 11024 E 15th St
- 1711 S 106th Ave E
- 11013 E 24th St
- 10905 E 24th St
- 1824 S 119th Ave E
- 2316 S 106th Ave E
- 2626 S Sheridan Rd
- 11607 E 24th St
- 10136 E 22nd Place
- 10506 E 14th St
- 11003 E 27th St
- 1234 S 110th Ave E Unit 59-4A
- 2426 S 104th Ave E
- 12130 E 21st Place
- 10205 E 24th St
- 1124 S 110th Ave E Unit 4D
