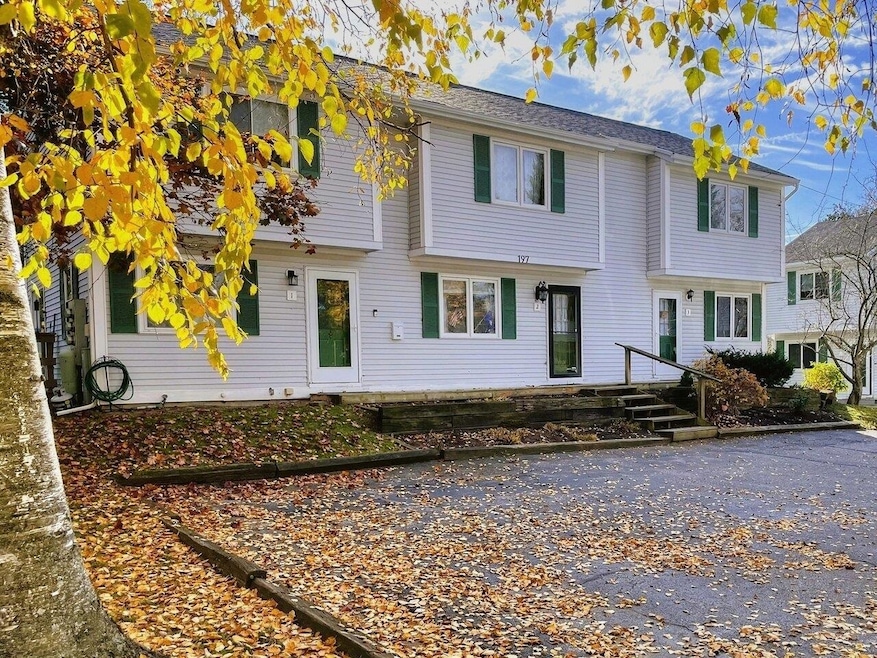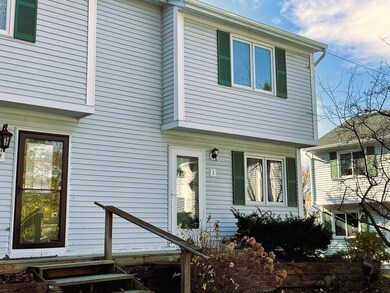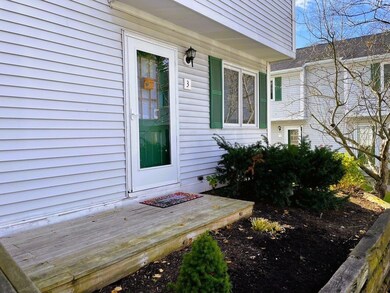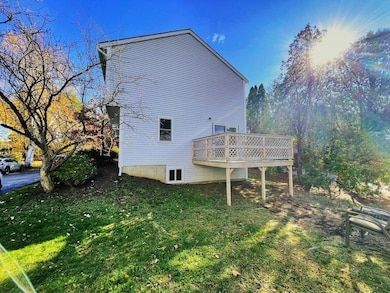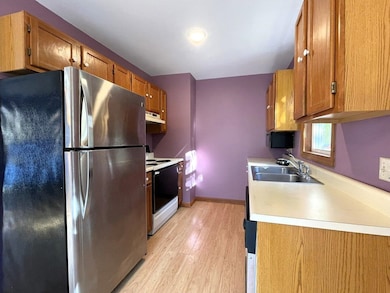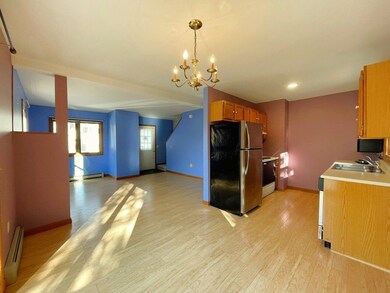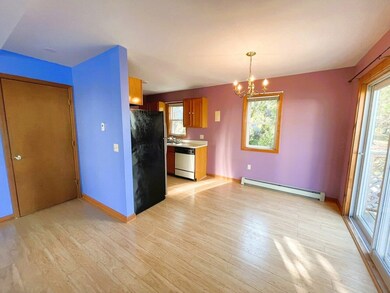197 James Brown Dr Unit 3 Williston, VT 05495
Estimated payment $2,028/month
Highlights
- Deck
- Wood Flooring
- Living Room
- Williston Central School Rated A-
- Bonus Room
- Hard or Low Nap Flooring
About This Home
This cozy townhome, tucked into a small, tranquil neighborhood, is the perfect opportunity to enjoy home ownership! This 2-level end-unit offers 2 bedrooms, 1 bath, and additional finished area in the basement. The main level features an open floor plan kitchen/dining/living room, making entertaining a breeze. The main living area is flooded with natural light from the many windows and the sliding glass doors in the dining room that lead to a wonderful, elevated deck, set on the side of the building for more privacy. Two large bedrooms are comfortable and roomy with brand-new carpeting and new window glass scheduled to be installed 11/24. There's also a full bath on this level. Head down the carpeted stairs to the lower level with more finished space that would be great for a media room, playroom, home gym, craft room, office, or den. The unfinished area is a clean and organized utility room and laundry area. This wonderful townhouse is in a small, self-managed association with low HOA fees. Homeowners can have 2 pets, but no rentals are allowed. All this in a peaceful location conveniently set between Taft Corners and Essex's 5 Corners, with plenty of shops, restaurants, and services at your fingertips. For acceptable offer, Seller may consider escrowing funds at closing for installation of a basement egress window. Don't miss this great opportunity!
Listing Agent
Coldwell Banker Hickok and Boardman Brokerage Phone: 802-863-1500 License #082.0134225 Listed on: 11/10/2025

Townhouse Details
Home Type
- Townhome
Est. Annual Taxes
- $3,578
Year Built
- Built in 1987
Home Design
- Concrete Foundation
- Wood Frame Construction
Interior Spaces
- Property has 2 Levels
- Living Room
- Combination Kitchen and Dining Room
- Bonus Room
- Basement
- Interior Basement Entry
- Dishwasher
Flooring
- Wood
- Carpet
- Vinyl
Bedrooms and Bathrooms
- 2 Bedrooms
- 1 Full Bathroom
Parking
- Automatic Garage Door Opener
- Paved Parking
- Visitor Parking
Accessible Home Design
- Hard or Low Nap Flooring
- Low Pile Carpeting
Outdoor Features
- Deck
Schools
- Williston Central Elementary And Middle School
- Champlain Valley Uhsd #15 High School
Community Details
- Williston Meadows Condos
Map
Home Values in the Area
Average Home Value in this Area
Tax History
| Year | Tax Paid | Tax Assessment Tax Assessment Total Assessment is a certain percentage of the fair market value that is determined by local assessors to be the total taxable value of land and additions on the property. | Land | Improvement |
|---|---|---|---|---|
| 2024 | -- | $0 | $0 | $0 |
| 2023 | -- | $0 | $0 | $0 |
| 2022 | $3,076 | $0 | $0 | $0 |
| 2021 | $2,949 | $0 | $0 | $0 |
| 2020 | $2,940 | $0 | $0 | $0 |
| 2019 | $2,843 | $0 | $0 | $0 |
| 2018 | $2,784 | $0 | $0 | $0 |
| 2017 | $2,678 | $158,340 | $0 | $0 |
| 2016 | $2,674 | $158,340 | $0 | $0 |
Property History
| Date | Event | Price | List to Sale | Price per Sq Ft |
|---|---|---|---|---|
| 11/10/2025 11/10/25 | For Sale | $329,000 | -- | $270 / Sq Ft |
Source: PrimeMLS
MLS Number: 5069112
APN: (241) 03059009003
- 22 Shirley Cir
- 222 Eastview Cir
- 255 Eastview Cir
- 442 Bittersweet Cir
- 68 Sharon Dr
- 221 Bittersweet Cir
- 12 Greenwood Ave
- 6 Greenwood Ave
- 17 S Street Ln
- 160 Hickory Hill Rd
- 66 Dunbar Dr
- 70 Dunbar Dr
- 118 Abnaki Ave
- 112 Abnaki Ave
- 110 Iroquois Ave
- 240 N Brownell Rd
- 3 Forest Run Rd
- 91 Maple St
- 16 Seneca Ave
- 1 Sienna Ln
