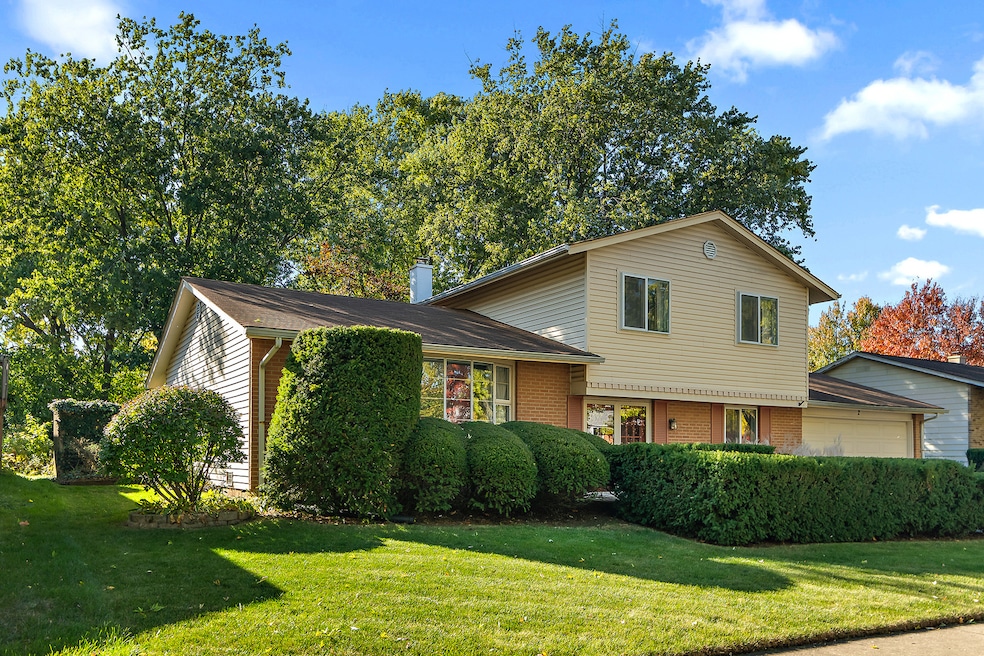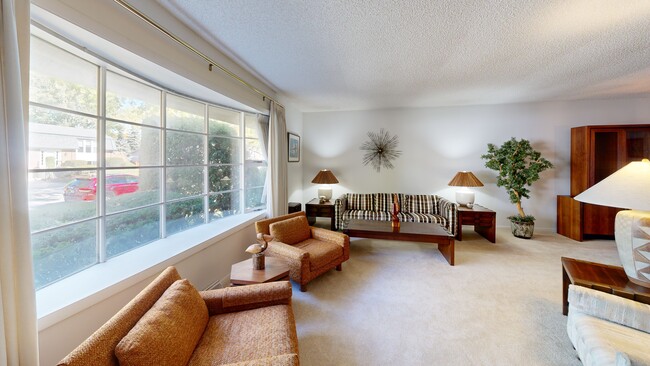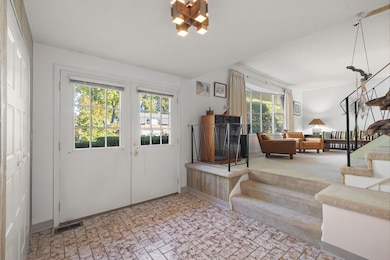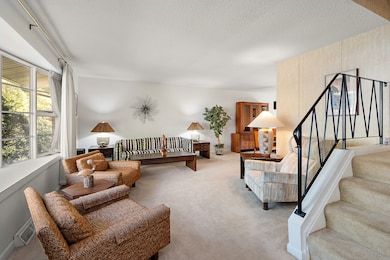
2 Vermont Cir Bolingbrook, IL 60440
Winston Woods NeighborhoodEstimated payment $2,034/month
Highlights
- Popular Property
- Main Floor Bedroom
- Patio
- Property is near a park
- Cul-De-Sac
- Living Room
About This Home
Step through the double door entry into a spacious foyer that sets the tone for this bright and welcoming split level home. Sunlight pours through the bay window in the living room, creating a cheerful space to relax or gather. The separate dining room is perfect for family meals and entertaining guests. The kitchen offers plenty of cabinet space for all your cooking essentials and has room for a table and chairs, making it a comfortable spot for casual dining. Just steps away, the cozy family room includes a dry bar and sliding glass doors leading to the beautiful backyard and paver patio - perfect for outdoor enjoyment. Completing the ground level, you'll find a versatile bedroom that can also be used as an office, along with a powder room and convenient laundry space. Upstairs, the primary bedroom features two closets and a private ensuite bathroom with a shower. Two additional bedrooms share a hall bathroom with a double-bowl vanity, tub, and linen closet. All bedroom closets are extra-large with floor-to-ceiling doors, offering plenty of storage space. The home also includes a spacious 2 1/2 car attached garage, providing ample room for vehicles and storage and a sealed crawl space. Additional highlights include new luxury vinyl plank flooring in the kitchen and family room (2025), a new garage entry door to the backyard (2025), and a new sump pump (2024). Lovingly cared for and well maintained, this home is the perfect blend of comfort, function, and charm - ready for you to move in and make it your own. Conveniently located near shopping, restaurants, and a park, it offers the ideal setting to enjoy everyday living and create lasting memories. Home is being sold As Is.
Listing Agent
@properties Christie's International Real Estate License #475183727 Listed on: 10/30/2025

Home Details
Home Type
- Single Family
Est. Annual Taxes
- $3,103
Year Built
- Built in 1972
Lot Details
- 10,019 Sq Ft Lot
- Lot Dimensions are 78x135x80x118
- Cul-De-Sac
- Paved or Partially Paved Lot
Parking
- 2 Car Garage
- Driveway
- Parking Included in Price
Home Design
- Split Level Home
- Tri-Level Property
- Brick Exterior Construction
- Asphalt Roof
- Concrete Perimeter Foundation
Interior Spaces
- 1,915 Sq Ft Home
- Entrance Foyer
- Family Room
- Living Room
- Dining Room
- Carpet
- Sump Pump
Kitchen
- Range
- Microwave
- Dishwasher
Bedrooms and Bathrooms
- 4 Bedrooms
- 4 Potential Bedrooms
- Main Floor Bedroom
- Dual Sinks
Laundry
- Laundry Room
- Dryer
- Washer
Schools
- Wood View Elementary School
- Brooks Middle School
- Bolingbrook High School
Utilities
- Forced Air Heating and Cooling System
- Heating System Uses Natural Gas
Additional Features
- Patio
- Property is near a park
Community Details
- Winston Woods Subdivision
Listing and Financial Details
- Senior Tax Exemptions
- Homeowner Tax Exemptions
- Senior Freeze Tax Exemptions
Matterport 3D Tour
Map
Home Values in the Area
Average Home Value in this Area
Tax History
| Year | Tax Paid | Tax Assessment Tax Assessment Total Assessment is a certain percentage of the fair market value that is determined by local assessors to be the total taxable value of land and additions on the property. | Land | Improvement |
|---|---|---|---|---|
| 2024 | $3,103 | $101,108 | $19,228 | $81,880 |
| 2023 | $3,103 | $90,974 | $17,301 | $73,673 |
| 2022 | $3,815 | $82,018 | $15,598 | $66,420 |
| 2021 | $3,886 | $76,688 | $14,584 | $62,104 |
| 2020 | $3,904 | $74,166 | $14,104 | $60,062 |
| 2019 | $3,983 | $70,634 | $13,432 | $57,202 |
| 2018 | $4,009 | $67,605 | $12,856 | $54,749 |
| 2017 | $4,046 | $64,081 | $12,186 | $51,895 |
| 2016 | $4,145 | $61,000 | $11,600 | $49,400 |
| 2015 | $4,760 | $58,500 | $11,100 | $47,400 |
| 2014 | $4,760 | $58,500 | $11,100 | $47,400 |
| 2013 | $4,760 | $55,200 | $10,500 | $44,700 |
Property History
| Date | Event | Price | List to Sale | Price per Sq Ft |
|---|---|---|---|---|
| 10/30/2025 10/30/25 | For Sale | $339,000 | -- | $177 / Sq Ft |
About the Listing Agent

Debbie Pokrzywa is a highly dedicated Real Estate agent that listens to her clients and understands their needs when buying or selling a home. Her superior customer service, communication and negotiating skills are proven to be a successful combination to get the job done.
She prides herself on staying abreast of industry technology and trends in order to best serve her clients. Whether you are a first-time homebuyer, empty nester, investor or renter, Debbie is the Realtor for you with
Debbie's Other Listings
Source: Midwest Real Estate Data (MRED)
MLS Number: 12506203
APN: 12-02-02-405-032
- 601 Derbyshire Ln
- 231 Charlotte Ln
- 5 Derbyshire Ct
- 226 Hampshire Ln
- 557 Monroe Rd
- 209 Monroe Rd Unit 66
- 419 Charlestown Dr
- 208 Porter Ln
- 427 Charlestown Dr
- 149 Thomas Rd
- 424 Van Gogh Cir Unit 1
- 556 Leslie Ln
- 535 Jordan Way
- 460 Michelangelo Dr
- 451 Alcester Ct
- 597 Eric Way
- 725 N Ashbury Ave
- Kenmore Plan at Bluebell Ridge
- Lockwood Plan at Bluebell Ridge
- 800 N Ashbury Ave Unit 8
- 213 Pamela Dr
- 601 Preston Dr
- 714 N Pinecrest Rd
- 745 Feather Sound Dr
- 458 Rockhurst Rd
- 3420 Joann Ln
- 401 Janes Ave
- 1020 Kent Ct
- 15 Marywood Ln Unit C
- 3296 83rd St
- 8113 Route 53
- 327 Musial Cir Unit ID1237866P
- 183 Queenswood Rd
- 533 Redwood Rd
- 120 Delaware Dr
- 132 Fairwood Dr
- 1H S Fernwood Dr Unit 1H
- 15 L S Fernwood Dr
- 7940 Janes Ave
- 15 N Fernwood Dr






