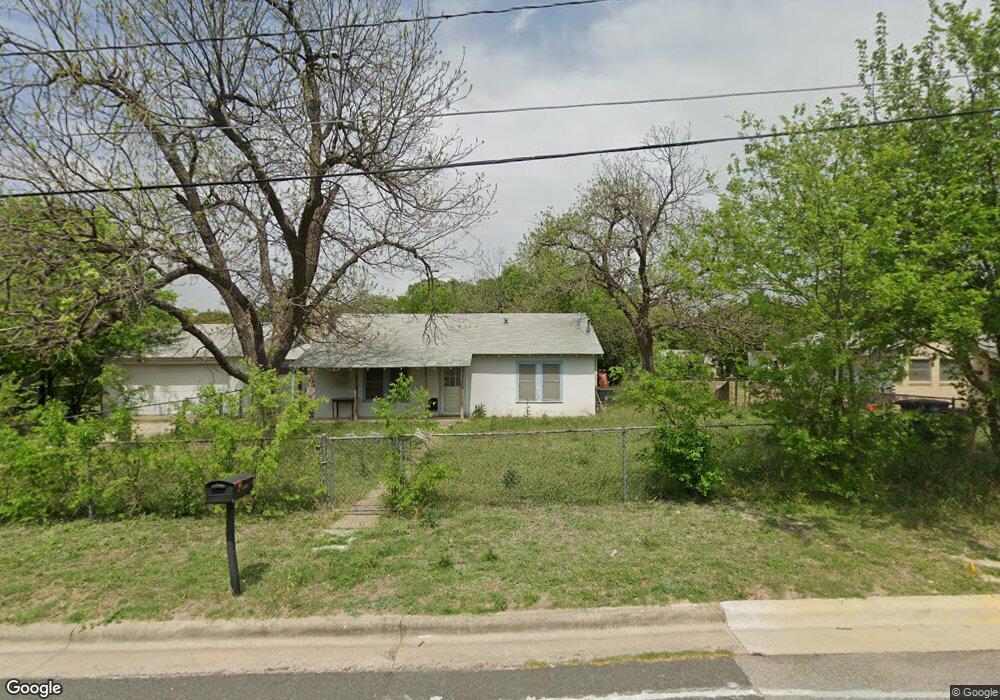204 Pecan Dr Unit 2 Austin, TX 78753
Georgian Acres Neighborhood
3
Beds
3
Baths
1,605
Sq Ft
8,276
Sq Ft Lot
About This Home
This home is located at 204 Pecan Dr Unit 2, Austin, TX 78753. 204 Pecan Dr Unit 2 is a home located in Travis County with nearby schools including Barrington Elementary School, Webb Middle School, and Navarro Early College High School.
Create a Home Valuation Report for This Property
The Home Valuation Report is an in-depth analysis detailing your home's value as well as a comparison with similar homes in the area
Home Values in the Area
Average Home Value in this Area
Map
Nearby Homes
- 204 Pecan Dr Unit A
- 8613 Georgian Dr
- 8611 Georgian Dr
- 304 Oak Plaza
- 8507 Georgian Dr
- 401 Oak Plaza
- 404 Primrose St
- 105 E Walnut Dr
- 504 W Elliott St
- 106 Walnut Dr E
- 505 W Elliott St
- 507 San Jose St
- 503 San Jose St
- 8213 Sam Rayburn Dr
- 207 White Oak Dr
- 809 Maryland Dr
- 509 E Fawnridge Dr
- 9104 Georgian Dr
- 106 E Lola Dr
- 906 Hermitage Dr
- 204 Pecan Dr Unit 1
- 204 Pecan Dr Unit 3
- 202 Pecan Dr
- 206 Pecan Dr
- 201 Pecan Dr
- 201 Little Walnut Dr
- 208 Pecan Dr
- 205 Pecan Dr
- 8700 Little Walnut Dr
- 205 Little Walnut Dr
- 8608 Dungan St
- 300 Pecan Dr
- 301 Pecan Dr
- 111 Little Walnut Dr Unit 1
- 111 Little Walnut Dr Unit A
- 8800 Little Walnut Dr
- 209 Little Walnut Dr
- 8801 Little Walnut Dr
- 200 Oak Plaza
- 204 Oak Plaza
Your Personal Tour Guide
Ask me questions while you tour the home.
