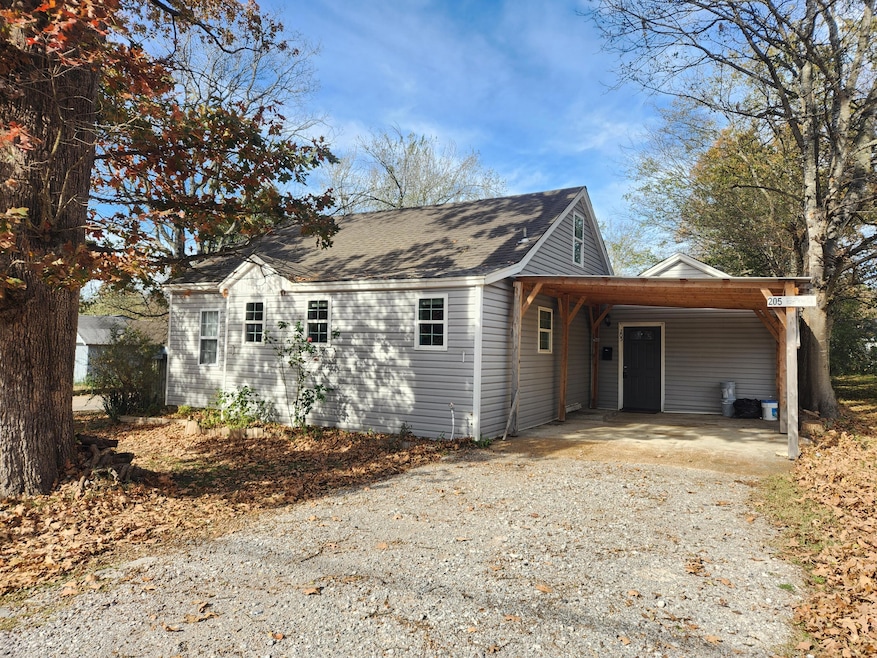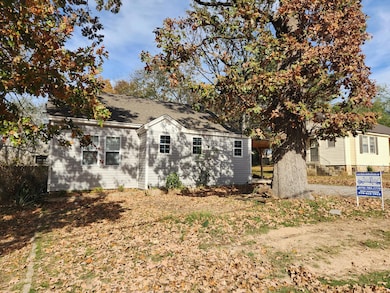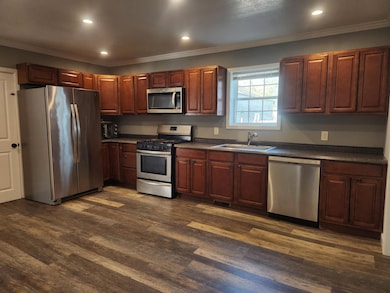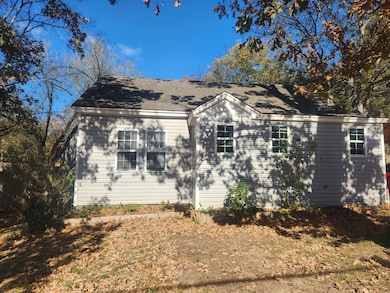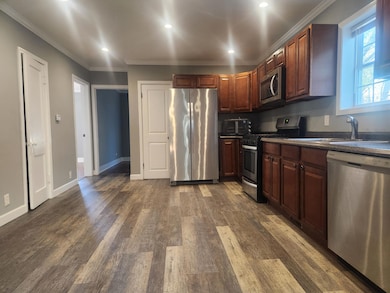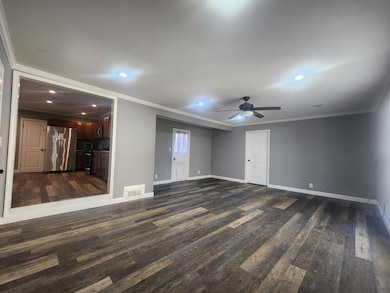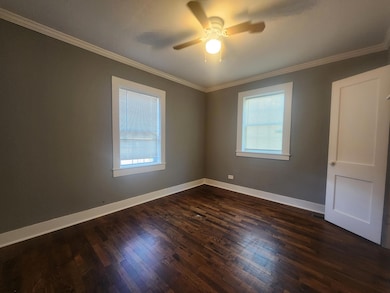205 E Pine St Batesville, AR 72501
Estimated payment $847/month
Total Views
15,951
3
Beds
2
Baths
2,029
Sq Ft
$79
Price per Sq Ft
Highlights
- Patio
- Property is in excellent condition
- Carpet
- Laundry Room
About This Home
Plenty of room for everyone with this lovely 3 bedroom/2 bathroom home plus a bonus room upstairs that could be a 4th bedroom. Offering over 2,000 sq ft of space, a well-laid out kitchen, main bedroom with its own full bath and walk-in closet, laundry room downstairs; this house is conveniently located close to stores and schools. The house has a fresh coat of paint, and new shingles in the back of the house. Backyard is completely fenced, and has a carport for 1 vehicle. Call to schedule your showing today.
Home Details
Home Type
- Single Family
Est. Annual Taxes
- $204
Lot Details
- 6,534 Sq Ft Lot
- Back Yard Fenced
- Property is in excellent condition
- Property is zoned Single Family Res. District
Home Design
- Architectural Shingle Roof
- Siding
Interior Spaces
- 2,029 Sq Ft Home
- 1.5-Story Property
- Sheet Rock Walls or Ceilings
- Blinds
- Carpet
- Crawl Space
- Laundry Room
Kitchen
- Range
- Dishwasher
- Disposal
Bedrooms and Bathrooms
- 3 Bedrooms
- 2 Bathrooms
Parking
- Carport
- Gravel Driveway
Outdoor Features
- Patio
Utilities
- Heating System Uses Gas
- Electric Water Heater
Community Details
- Maxfields Subdivision
Map
Create a Home Valuation Report for This Property
The Home Valuation Report is an in-depth analysis detailing your home's value as well as a comparison with similar homes in the area
Tax History
| Year | Tax Paid | Tax Assessment Tax Assessment Total Assessment is a certain percentage of the fair market value that is determined by local assessors to be the total taxable value of land and additions on the property. | Land | Improvement |
|---|---|---|---|---|
| 2025 | $204 | $13,190 | $1,120 | $12,070 |
| 2024 | $204 | $13,190 | $1,120 | $12,070 |
| 2023 | $279 | $13,190 | $1,120 | $12,070 |
| 2022 | $329 | $13,190 | $1,120 | $12,070 |
| 2021 | $329 | $13,190 | $1,120 | $12,070 |
| 2020 | $307 | $13,190 | $1,120 | $12,070 |
| 2019 | $649 | $12,170 | $980 | $11,190 |
| 2018 | $284 | $5,320 | $980 | $4,340 |
| 2017 | $625 | $11,840 | $980 | $10,860 |
| 2016 | $625 | $11,840 | $980 | $10,860 |
| 2015 | $620 | $11,840 | $980 | $10,860 |
| 2014 | $680 | $12,890 | $1,120 | $11,770 |
Source: Public Records
Property History
| Date | Event | Price | List to Sale | Price per Sq Ft | Prior Sale |
|---|---|---|---|---|---|
| 11/11/2025 11/11/25 | For Sale | $159,900 | +77.7% | $79 / Sq Ft | |
| 07/01/2020 07/01/20 | Sold | $90,000 | -25.0% | $44 / Sq Ft | View Prior Sale |
| 06/10/2020 06/10/20 | For Sale | $119,999 | +585.7% | $59 / Sq Ft | |
| 09/01/2016 09/01/16 | Sold | $17,500 | 0.0% | $11 / Sq Ft | View Prior Sale |
| 08/02/2016 08/02/16 | Pending | -- | -- | -- | |
| 06/02/2016 06/02/16 | For Sale | $17,500 | -62.8% | $11 / Sq Ft | |
| 12/12/2014 12/12/14 | Sold | $47,000 | 0.0% | $29 / Sq Ft | View Prior Sale |
| 09/09/2014 09/09/14 | Pending | -- | -- | -- | |
| 09/09/2014 09/09/14 | For Sale | $47,000 | -- | $29 / Sq Ft |
Source: Batesville Board of REALTORS®
Purchase History
| Date | Type | Sale Price | Title Company |
|---|---|---|---|
| Land Contract | $90,000 | None Available | |
| Warranty Deed | $185,000 | None Available | |
| Certificate Of Transfer | -- | -- | |
| Warranty Deed | $55,000 | -- | |
| Deed | -- | -- | |
| Deed | $25,000 | -- |
Source: Public Records
Mortgage History
| Date | Status | Loan Amount | Loan Type |
|---|---|---|---|
| Previous Owner | $159,722 | Future Advance Clause Open End Mortgage |
Source: Public Records
Source: Batesville Board of REALTORS®
MLS Number: 25-686
APN: 1103115000
Nearby Homes
- 814 Bayou St
- 784 Brooks St
- 1180 Arch St
- 165 E Charles St
- 1520 N Central Ave
- 251 W Mark St
- 151 E Rich St
- 809 Rock St
- 1815 Arch St
- 181 S Central Ave
- 292 E Boswell St
- 551 E Boswell St
- 476 E Boswell St
- 490 Gregg Dr
- 423 Bates St
- 928 E Main St
- 325 Broadwater Ln
- 480 Hawkins St
- 32 & 33 Joe Baker Rd
- 909 E Boswell St
Your Personal Tour Guide
Ask me questions while you tour the home.
