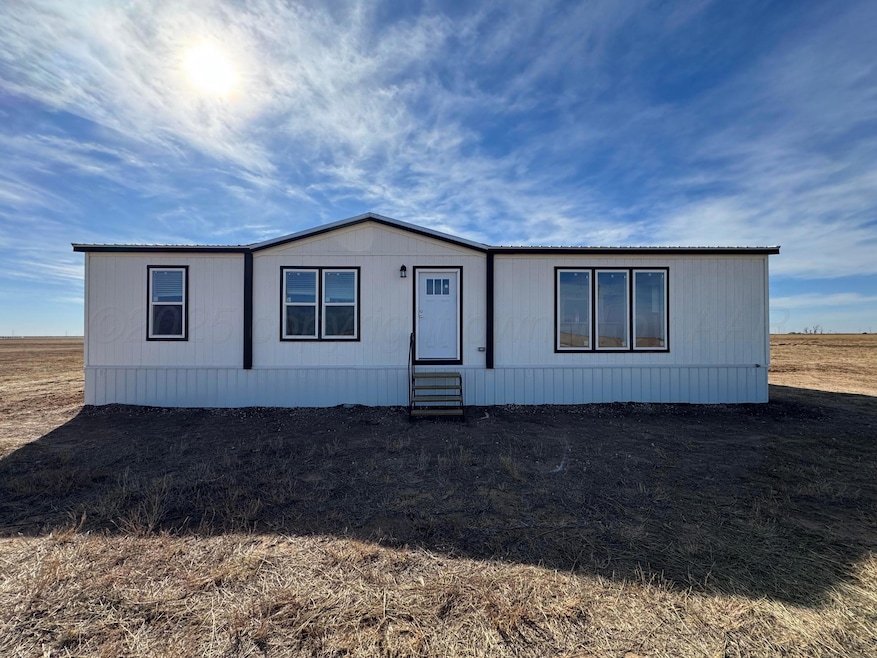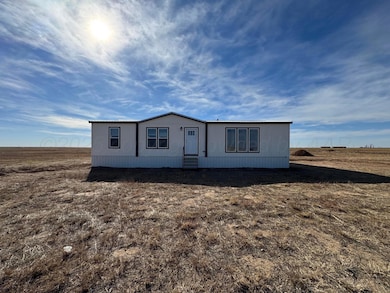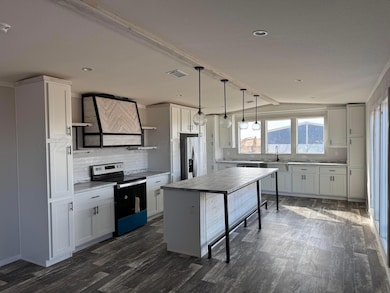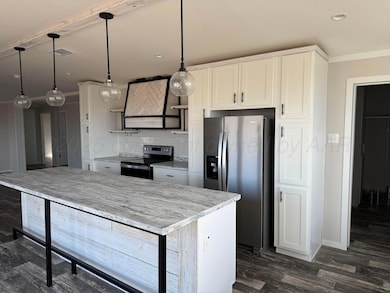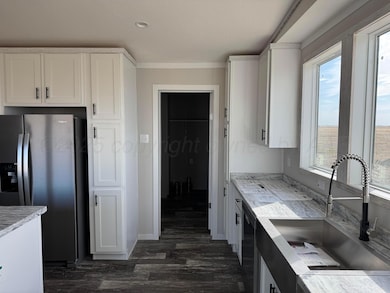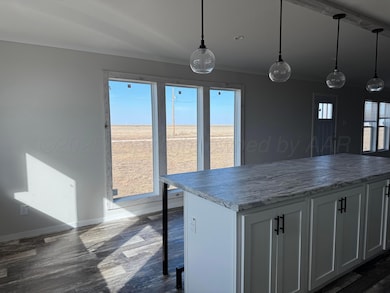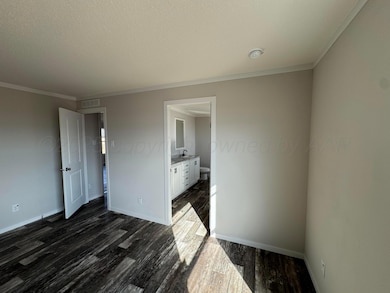210 E Heritage Ln Canyon, TX 79015
Estimated payment $1,329/month
Total Views
202
3
Beds
2
Baths
1,577
Sq Ft
$134
Price per Sq Ft
Highlights
- New Construction
- Mud Room
- Living Room
- Reeves-Hinger Elementary School Rated A
- No HOA
- Inside Utility
About This Home
Wide Open Spaces and NO Deed Restrictions! This newly built 3 bedroom / 2 bath manufactured home sits on 1.67 beautiful acres just south of Canyon! Home is on an engineered concrete pier foundation to meet FHA, VA, HUD, and Conventional loan requirements, and has new well, septic, and electric. **THIS PROPERTY IS ON A SHARED WELL WITH 110 E HERITAGE LANE
Property Details
Home Type
- Manufactured Home
Year Built
- Built in 2025 | New Construction
Lot Details
- 1.67 Acre Lot
- North Facing Home
Home Design
- Metal Roof
- Tie Down
- Skirt
Interior Spaces
- 1,577 Sq Ft Home
- 1-Story Property
- Ceiling Fan
- Mud Room
- Living Room
- Inside Utility
- Utility Room
Kitchen
- Oven
- Cooktop
- Dishwasher
Bedrooms and Bathrooms
- 3 Bedrooms
- 2 Full Bathrooms
Laundry
- Laundry in Utility Room
- Electric Dryer Hookup
Location
- Outside City Limits
Mobile Home
- Mobile Home Model is Saint
- Mobile Home is 30 x 52 Feet
- Manufactured Home
Utilities
- Central Heating and Cooling System
- Shared Well
- Electric Water Heater
- Septic Tank
- Septic System
Community Details
- No Home Owners Association
- Association Phone (806) 316-2923
- Built by Champion Home Builders
- Saint
Map
Create a Home Valuation Report for This Property
The Home Valuation Report is an in-depth analysis detailing your home's value as well as a comparison with similar homes in the area
Home Values in the Area
Average Home Value in this Area
Property History
| Date | Event | Price | List to Sale | Price per Sq Ft |
|---|---|---|---|---|
| 11/07/2025 11/07/25 | For Sale | $211,900 | -- | $134 / Sq Ft |
Source: Amarillo Association of REALTORS®
Source: Amarillo Association of REALTORS®
MLS Number: 25-9338
Nearby Homes
- 0 Heritage (T31l) Ln
- 0 Heritage (T12le) Ln
- 0 Heritage (T12lw) Ln
- 0 Heritage (T30l) Ln
- 0 Heritage (T29l) Ln
- 0 St
- 0 Heritage (T13l&t14l) Ln Unit 25-1138
- 0 Lawrence (T9le) Rd
- 0 Lawrence (T9lw) Rd
- 110 E Heritage Ln
- 901 Lawrence Rd
- 0 Red Tail Ln 131 Acre Homesite
- 0 Red Tail Lane Tract 1
- 0 Red Tail Lane Tract 1 & 2 Unit 25-4688
- 0 Red Tail Lane Tract 2
- 6700 W Dowlen Rd
- 12581 Leona Dr
- 3001 Viva Ln
- 18900 Rocky Creek Dr
- 19101 Rocky Creek Dr
- 34 Debra Ln
- 2807 Mable Dr Unit 1
- 2803 Mable Dr Unit 5
- 2805 Mable Dr Unit 4
- 2609 7th Ave
- 2415 6th Ave
- 501 25th St
- 203 28th St
- 2007 7th Ave
- 2608 2nd Ave
- 2400 4th Ave
- 609 16th Apt #3 St
- 1906 2nd Ave
- 1402 5th Ave Unit B
- 11 Kimberly Ln Unit D
- 1031 Cimarron Trail
- 1901 N 2nd Ave
- 1006 3rd Ave
- 22 Highway 60
- 10 Cottonwood Ln
