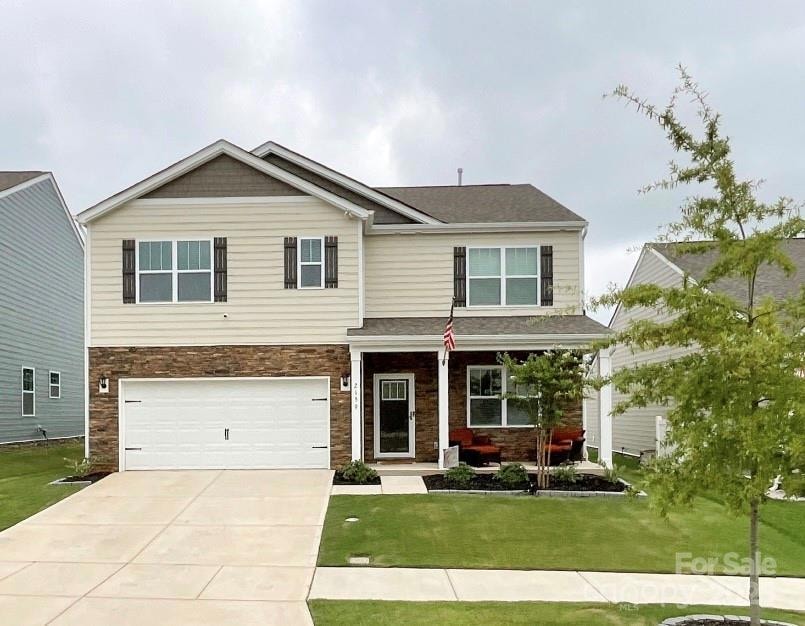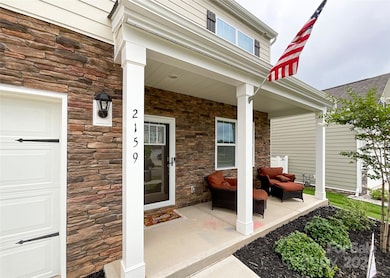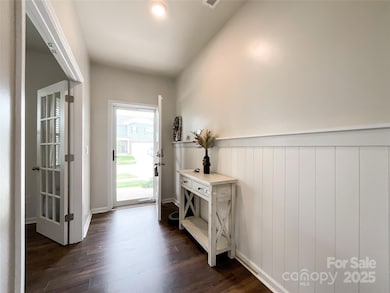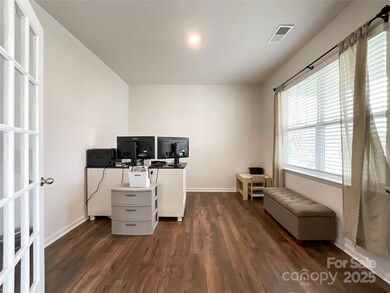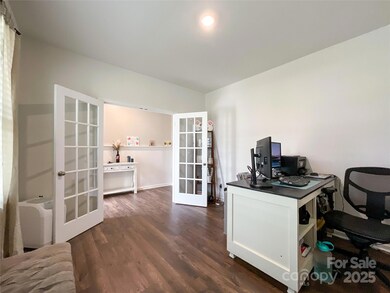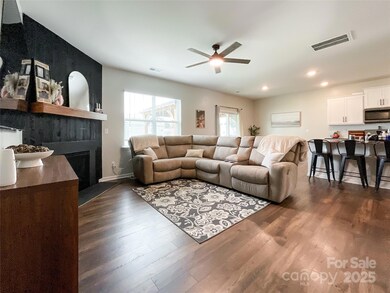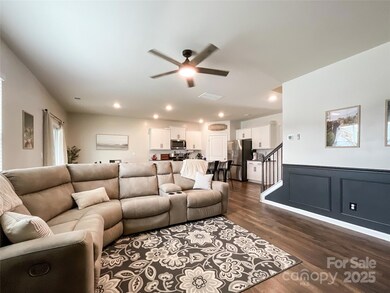2159 Vanderlyn St Monroe, NC 28112
Estimated payment $2,494/month
Highlights
- Community Cabanas
- Indoor Game Court
- 2 Car Attached Garage
- Open Floorplan
- Covered Patio or Porch
- Laundry Room
About This Home
Better Than New! This stunning 2023-built home offers upgrades you won't find in new construction! Freshly painted throughout in a modern Drift of mist Grey, this home feels warm, inviting, and move-in ready. Enjoy clean, filtered water from every tap thanks to the whole-house Brita water filtration system.The garage is a dream complete with epoxy flooring & extensive storage racks, perfect for keeping everything organized. Out back, the fenced yard features an extended patio & gazebo, ideal for relaxing or entertaining guests. Inside, the open-concept floor plan is filled with natural light & smart design. The main level includes an office, a guest bedroom & full bath, & a spacious living area that flows seamlessly into the kitchen and dining space.Upstairs, you’ll find an extra-large primary suite, three additional generous bedrooms, a versatile loft, & plenty of storage throughout. This home truly blends style, functionality, & space making it a standout choice for your next move!
Listing Agent
Home Team Realty Brokerage Email: kim@hometeamrealtync.com License #252111 Listed on: 07/25/2025
Home Details
Home Type
- Single Family
Year Built
- Built in 2023
HOA Fees
- $75 Monthly HOA Fees
Parking
- 2 Car Attached Garage
- Garage Door Opener
Home Design
- Slab Foundation
- Stone Veneer
Interior Spaces
- 2-Story Property
- Open Floorplan
- Gas Log Fireplace
- Family Room with Fireplace
- Pull Down Stairs to Attic
Kitchen
- Gas Range
- Microwave
- Plumbed For Ice Maker
- Dishwasher
- Kitchen Island
- Disposal
Flooring
- Carpet
- Laminate
- Vinyl
Bedrooms and Bathrooms
- 3 Full Bathrooms
Laundry
- Laundry Room
- Laundry on upper level
- Electric Dryer Hookup
Schools
- Walter Bickett Elementary School
- Monroe Middle School
- Monroe High School
Utilities
- Central Heating and Cooling System
- Electric Water Heater
Additional Features
- Covered Patio or Porch
- Back Yard Fenced
Listing and Financial Details
- Assessor Parcel Number 09-321-817
Community Details
Overview
- Casick Association
- Built by DR Horton
- Secrest Commons Subdivision, Hayden K Floorplan
- Mandatory home owners association
Recreation
- Indoor Game Court
- Community Playground
- Community Cabanas
- Community Pool
- Trails
Map
Tax History
| Year | Tax Paid | Tax Assessment Tax Assessment Total Assessment is a certain percentage of the fair market value that is determined by local assessors to be the total taxable value of land and additions on the property. | Land | Improvement |
|---|---|---|---|---|
| 2025 | $3,551 | $406,200 | $0 | $0 |
| 2024 | $2,968 | $272,200 | $43,600 | $228,600 |
| 2023 | $475 | $43,600 | $43,600 | $0 |
Property History
| Date | Event | Price | List to Sale | Price per Sq Ft | Prior Sale |
|---|---|---|---|---|---|
| 09/25/2025 09/25/25 | Price Changed | $410,000 | -2.4% | $159 / Sq Ft | |
| 08/25/2025 08/25/25 | Price Changed | $419,999 | -1.2% | $162 / Sq Ft | |
| 08/04/2025 08/04/25 | Price Changed | $425,000 | -2.3% | $164 / Sq Ft | |
| 07/25/2025 07/25/25 | For Sale | $435,000 | +6.9% | $168 / Sq Ft | |
| 11/20/2023 11/20/23 | Sold | $406,890 | 0.0% | $162 / Sq Ft | View Prior Sale |
| 07/25/2023 07/25/23 | Pending | -- | -- | -- | |
| 06/12/2023 06/12/23 | For Sale | $406,890 | -- | $162 / Sq Ft |
Purchase History
| Date | Type | Sale Price | Title Company |
|---|---|---|---|
| Special Warranty Deed | $407,000 | Dhi Title | |
| Special Warranty Deed | $407,000 | Dhi Title |
Mortgage History
| Date | Status | Loan Amount | Loan Type |
|---|---|---|---|
| Open | $370,778 | VA | |
| Closed | $370,778 | VA |
Source: Canopy MLS (Canopy Realtor® Association)
MLS Number: 4284159
APN: 09-321-817
- 1949 Vanderlyn St
- 2116 Vanderlyn St
- 1311 Secrest Commons Dr
- Robie Plan at Secrest Commons
- Hayden Plan at Secrest Commons
- Wilmington Plan at Secrest Commons
- Cali Plan at Secrest Commons
- Penwell Plan at Secrest Commons
- Aria Plan at Secrest Commons
- Winston Plan at Secrest Commons
- 1513 Secrest Commons Dr
- 1501 Secrest Commons Dr
- 1517 Secrest Commons Dr
- 1526 Secrest Commons Dr
- 1525 Secrest Commons Dr
- 1531 Secrest Commons Dr
- 1534 Secrest Commons Dr
- 1543 Secrest Commons Dr
- 1542 Secrest Commons Dr
- 1547 Secrest Commons Dr
- 1404 Secrest Commons Dr
- 2017 Rockycreek Ln
- 726 Sinclair Dr
- 1919 Rockycreek Ln
- 1522 Secrest Commons Dr
- 809 Alexander Commons Dr Unit 34
- 1834 Vanderlyn St
- 312 Stevens St
- 1300 Lancaster Ave
- 524 Robin Dr
- 300 S Crawford St
- 317 Honeywood Ln
- 300 E Hudson St
- 523 Engleside St
- 1630 Village Grove Ln
- 414 Miller St
- 2511 Hopewood Ln
- 903 Lavery Ct
- 815 Lavery Ct
- 1628 Cm Human Dr
