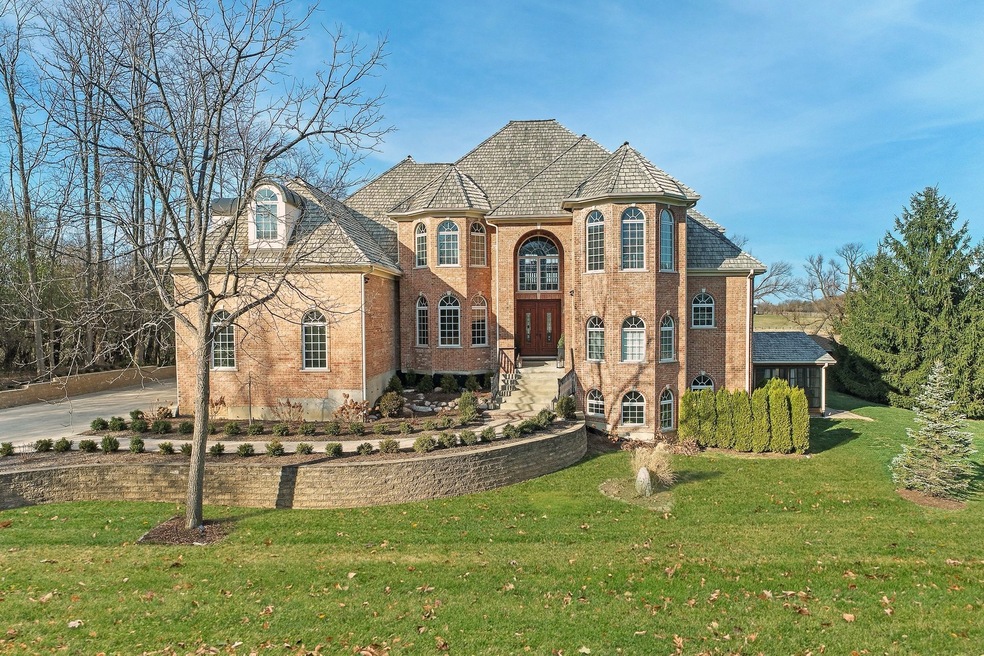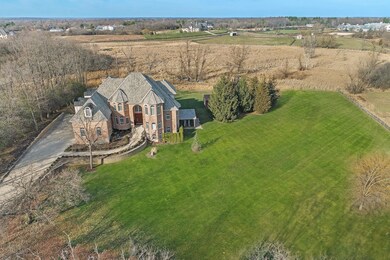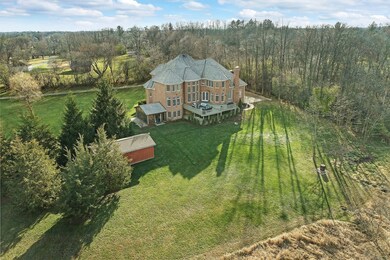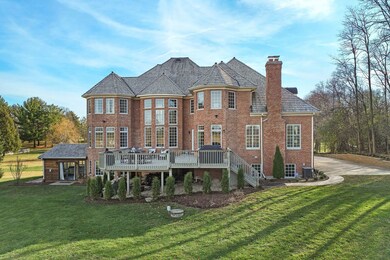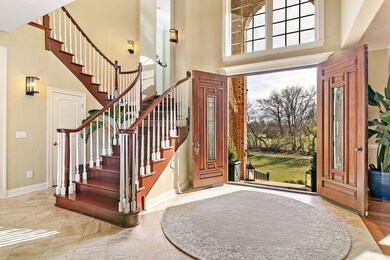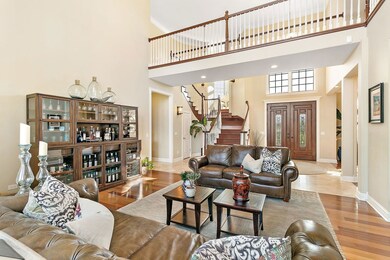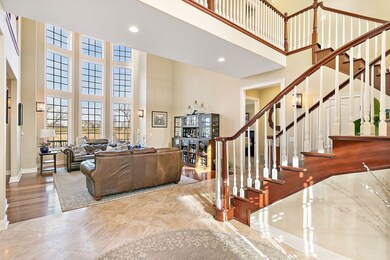
21685 N Crown Rd Barrington, IL 60010
Estimated Value: $853,000 - $1,508,000
Highlights
- Spa
- 6.43 Acre Lot
- Deck
- Roslyn Road Elementary School Rated A
- Open Floorplan
- Property is adjacent to nature preserve
About This Home
As of February 2021Magnificant custom built all brick home on 6 acres in very private setting, yet close to everything! Dramatic Foyer with lavish staircase welcomes you to this light, bright and open home w/10 ft ceilings, hardwood flooring & meticulous millwork throughout. Elegant Dining Rm and dramatic Living Rm with floor to ceiling windows offering dramatic views. Gourmet island Kitchen w/custom cabinetry, granite & top-of-the line appliances including Bosch, Viking, and Thermadore. Brkfst Rm is poised between Kitchen and comfortable Family Rm complete w/tray ceilings & stone fp. 1st floor Master Suite w/tray ceiling, huge WIC, luxury BA w/stone tiling, jetted tub & sep shower. Unique Music/sitting room at the mezzanine level. 2nd floor includes 4 additional Bedrooms, including optional 2nd for MSTR. Fantastic Bonus Rm for crafts, home office, or anything you like! Custom built-ins in Loft area complete 2nd flr. Enjoy the 3-Season Rm w/fp & hot tub. Immense LL w/fp is awaiting your ideas. Add'l highlights: alarm, central vac, generator, 12x20 ft shed, expansive deck, perennial garden ,invisible dog fence & 4 car garage! Minutes to Metra, town, library, shops & more
Last Agent to Sell the Property
Keller Williams Success Realty License #475129114 Listed on: 12/21/2020

Home Details
Home Type
- Single Family
Est. Annual Taxes
- $16,538
Year Built
- Built in 2007
Lot Details
- 6.43 Acre Lot
- Lot Dimensions are 284x305x455x100x30x432x705
- Property is adjacent to nature preserve
- Irregular Lot
Parking
- 4 Car Attached Garage
- Garage Door Opener
- Driveway
- Parking Included in Price
Home Design
- Brick Exterior Construction
- Shake Roof
- Concrete Perimeter Foundation
Interior Spaces
- 6,683 Sq Ft Home
- 2-Story Property
- Open Floorplan
- Central Vacuum
- Built-In Features
- Bookcases
- Vaulted Ceiling
- Ceiling Fan
- Gas Log Fireplace
- Electric Fireplace
- Entrance Foyer
- Family Room with Fireplace
- 3 Fireplaces
- Sitting Room
- Breakfast Room
- Formal Dining Room
- Bonus Room
- Sun or Florida Room
- Screened Porch
- Wood Flooring
Kitchen
- Built-In Oven
- Cooktop with Range Hood
- Microwave
- High End Refrigerator
- Dishwasher
- Wine Refrigerator
- Stainless Steel Appliances
- Granite Countertops
- Disposal
Bedrooms and Bathrooms
- 5 Bedrooms
- 5 Potential Bedrooms
- Main Floor Bedroom
- Walk-In Closet
- Bathroom on Main Level
- Dual Sinks
- Whirlpool Bathtub
- Separate Shower
Laundry
- Laundry on main level
- Dryer
- Washer
Unfinished Basement
- Walk-Out Basement
- Basement Fills Entire Space Under The House
- Exterior Basement Entry
- Sump Pump
- Fireplace in Basement
- Rough-In Basement Bathroom
Home Security
- Home Security System
- Intercom
- Storm Screens
Outdoor Features
- Spa
- Deck
- Shed
Schools
- Roslyn Road Elementary School
- Barrington Middle School-Prairie
- Barrington High School
Utilities
- Forced Air Heating and Cooling System
- Humidifier
- Two Heating Systems
- Heating System Uses Natural Gas
- 200+ Amp Service
- Power Generator
- Well
- Private or Community Septic Tank
Community Details
- Bensons Subdivision
Listing and Financial Details
- Homeowner Tax Exemptions
Ownership History
Purchase Details
Home Financials for this Owner
Home Financials are based on the most recent Mortgage that was taken out on this home.Purchase Details
Home Financials for this Owner
Home Financials are based on the most recent Mortgage that was taken out on this home.Purchase Details
Home Financials for this Owner
Home Financials are based on the most recent Mortgage that was taken out on this home.Purchase Details
Purchase Details
Home Financials for this Owner
Home Financials are based on the most recent Mortgage that was taken out on this home.Purchase Details
Home Financials for this Owner
Home Financials are based on the most recent Mortgage that was taken out on this home.Purchase Details
Similar Homes in Barrington, IL
Home Values in the Area
Average Home Value in this Area
Purchase History
| Date | Buyer | Sale Price | Title Company |
|---|---|---|---|
| Podolksyy Roman | $875,000 | Attorney | |
| Podolskyy Roman | $875,000 | None Available | |
| Evans Scott T | $770,000 | Heritage Title Company | |
| Bloss Jeffrey D | $830,000 | First United Title Services | |
| Etienne Nixon | -- | None Available | |
| Etienne Nixon | -- | None Available | |
| Blue Stone Developers Inc | $310,000 | Ticor | |
| Benson Laurence F | $35,000 | -- |
Mortgage History
| Date | Status | Borrower | Loan Amount |
|---|---|---|---|
| Open | Podolskyy Roman | $540,000 | |
| Closed | Podolskyy Roman | $540,000 | |
| Previous Owner | Evans Scott T | $616,000 | |
| Previous Owner | Bloss Jeffrey D | $664,000 | |
| Previous Owner | Etienne Nixon | $1,050,000 | |
| Previous Owner | Etienne Nixon | $758,700 | |
| Previous Owner | Blue Stone Developers Inc | $747,400 |
Property History
| Date | Event | Price | Change | Sq Ft Price |
|---|---|---|---|---|
| 02/10/2021 02/10/21 | Sold | $875,000 | -0.5% | $131 / Sq Ft |
| 01/08/2021 01/08/21 | Pending | -- | -- | -- |
| 12/21/2020 12/21/20 | For Sale | $879,000 | +5.9% | $132 / Sq Ft |
| 01/10/2013 01/10/13 | Sold | $830,000 | -10.7% | $164 / Sq Ft |
| 10/29/2012 10/29/12 | Pending | -- | -- | -- |
| 09/20/2012 09/20/12 | Price Changed | $929,000 | -2.2% | $183 / Sq Ft |
| 07/13/2012 07/13/12 | Price Changed | $949,900 | -2.5% | $187 / Sq Ft |
| 06/25/2012 06/25/12 | Price Changed | $974,000 | -2.5% | $192 / Sq Ft |
| 05/01/2012 05/01/12 | For Sale | $999,000 | -- | $197 / Sq Ft |
Tax History Compared to Growth
Tax History
| Year | Tax Paid | Tax Assessment Tax Assessment Total Assessment is a certain percentage of the fair market value that is determined by local assessors to be the total taxable value of land and additions on the property. | Land | Improvement |
|---|---|---|---|---|
| 2024 | $19,207 | $318,354 | $60,142 | $258,212 |
| 2023 | $17,990 | $286,803 | $57,007 | $229,796 |
| 2022 | $17,990 | $268,988 | $98,358 | $170,630 |
| 2021 | $17,717 | $264,413 | $96,685 | $167,728 |
| 2020 | $17,241 | $263,596 | $96,386 | $167,210 |
| 2019 | $16,539 | $256,641 | $93,843 | $162,798 |
| 2018 | $19,855 | $256,641 | $102,905 | $153,736 |
| 2017 | $23,459 | $369,748 | $100,838 | $268,910 |
| 2016 | $22,952 | $355,800 | $97,034 | $258,766 |
| 2015 | $21,815 | $333,708 | $91,009 | $242,699 |
| 2014 | $21,310 | $313,053 | $88,436 | $224,617 |
| 2012 | $20,624 | $317,097 | $89,957 | $227,140 |
Agents Affiliated with this Home
-
Melanie Parsons

Seller's Agent in 2021
Melanie Parsons
Keller Williams Success Realty
(847) 772-7179
5 in this area
114 Total Sales
-
Lawrence Zukas

Buyer's Agent in 2021
Lawrence Zukas
Unlimited Realty Inc
(773) 844-4464
1 in this area
48 Total Sales
-
John Morrison

Seller's Agent in 2013
John Morrison
@ Properties
(847) 409-0297
43 in this area
782 Total Sales
-
Connie Dornan

Buyer's Agent in 2013
Connie Dornan
@ Properties
(847) 208-1397
651 Total Sales
Map
Source: Midwest Real Estate Data (MRED)
MLS Number: 10956953
APN: 13-26-201-003
- 26153 W Cuba Rd
- 21188 N Prestwick Dr
- 25696 W Chatham Rd
- 25950 W Hippler Rd
- 21260 N Prestwick Dr
- 26348 N Edgemond Ln
- 120 Scott Rd
- 120 Carriage Trail
- 130 Hillandale Ct
- 25482 W Lake Shore Dr
- 26803 W Apple Tree Ln
- 876 Hampstead Ct
- 740 Prospect Ave
- 21050 N 20th St
- 250 Honey Lake Ct
- 230 Honey Lake Ct
- 709 Prospect Ave
- 25718 W Il Route 22
- 996 Bosworthfield Rd
- 220 Honey Lake Ct
- 21685 N Crown Rd
- 21560 N Crown Rd
- 21621 N Crown Rd
- 26150 W Cuba Rd
- 21652 N Crown Rd
- 98 N Bertha Ln
- 21700 N Crown Rd
- 125 Devon Ln
- 26048 W Cuba Rd
- 21465 N Fox Hollow Dr
- 26161 W Cuba Rd
- 26060 W Cuba Rd
- 120 Devon Ln
- 26352 W Cuba Rd
- 26006 W Cuba Rd
- 21435 N Prestwick Dr
- 21470 N Prestwick Dr
- 26070 W Cuba Rd
- 25945 W Sunset Ln
- 130 Devon Ln
