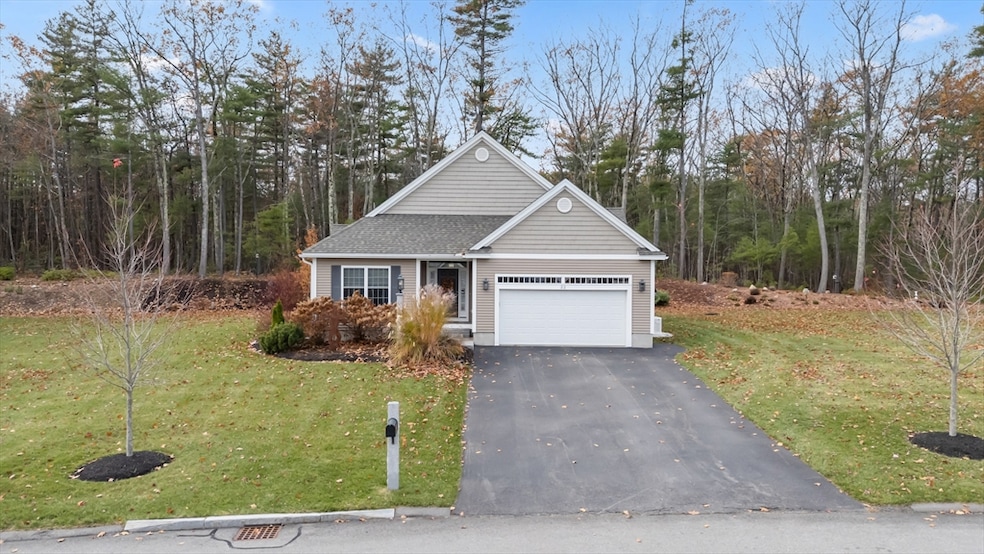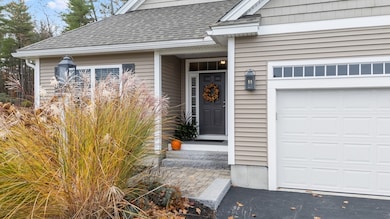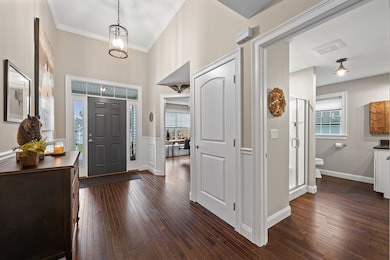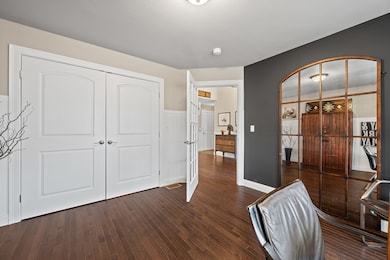22 Heritage Ln Westminster, MA 01473
Estimated payment $4,561/month
Highlights
- Golf Course Community
- Active Adult
- Covered Deck
- Medical Services
- Landscaped Professionally
- Contemporary Architecture
About This Home
If you’re looking to upgrade to less work & more living, welcome home to The Village at Old Mill, a sought-after 55+ community! This newly built, single-level home features 2 bedrooms, 2 full baths & thoughtful upgrades. Inside you'll find gleaming hardwood floors (no carpet here!) & soaring ceilings. The inviting foyer leads to a guest room, full bath with granite counters & walk-in shower, and a charming dining room with wainscoting & crown molding. The kitchen is a showstopper, complete with honed granite countertops, Fisher & Paykel appliances & an extended peninsula perfect for gathering. The living room centers around a cozy gas fireplace & opens to a covered Trex deck & custom stone patio with built-in bar, an entertainer’s dream! The primary suite offers coffered ceilings, a walk-in closet & a spa-like bath with double vanity, tiled shower & soaking tub. With central air, vac, generator & a 2-car garage, plus a low HOA where you own the land, it's the perfect place to relax!
Home Details
Home Type
- Single Family
Est. Annual Taxes
- $6,194
Year Built
- Built in 2018
Lot Details
- 0.32 Acre Lot
- Landscaped Professionally
- Level Lot
- Sprinkler System
- Cleared Lot
- Wooded Lot
HOA Fees
- $250 Monthly HOA Fees
Parking
- 2 Car Attached Garage
- Garage Door Opener
- Driveway
- Open Parking
- Off-Street Parking
Home Design
- Contemporary Architecture
- Ranch Style House
- Frame Construction
- Shingle Roof
- Concrete Perimeter Foundation
Interior Spaces
- 1,821 Sq Ft Home
- Central Vacuum
- Crown Molding
- Wainscoting
- Coffered Ceiling
- Vaulted Ceiling
- Ceiling Fan
- Recessed Lighting
- Insulated Windows
- French Doors
- Insulated Doors
- Living Room with Fireplace
- Dining Area
Kitchen
- Breakfast Bar
- Stove
- Range
- Microwave
- Dishwasher
- Stainless Steel Appliances
- Kitchen Island
- Solid Surface Countertops
Flooring
- Wood
- Ceramic Tile
Bedrooms and Bathrooms
- 2 Bedrooms
- Walk-In Closet
- 2 Full Bathrooms
- Dual Vanity Sinks in Primary Bathroom
- Soaking Tub
- Separate Shower
- Linen Closet In Bathroom
Laundry
- Laundry on main level
- Washer and Electric Dryer Hookup
Unfinished Basement
- Basement Fills Entire Space Under The House
- Interior and Exterior Basement Entry
- Block Basement Construction
Eco-Friendly Details
- Whole House Vacuum System
Outdoor Features
- Bulkhead
- Covered Deck
- Covered Patio or Porch
- Rain Gutters
Location
- Property is near public transit
- Property is near schools
Schools
- Meetinghouse Elementary School
- Overlook Middle School
- Oakmont High School
Utilities
- Forced Air Heating and Cooling System
- Heating System Uses Natural Gas
- Generator Hookup
- 200+ Amp Service
- Power Generator
- High Speed Internet
Listing and Financial Details
- Assessor Parcel Number M:91 B:23 L:55,4675645
Community Details
Overview
- Active Adult
- Village At Old Mill Subdivision
Amenities
- Medical Services
- Shops
Recreation
- Golf Course Community
- Community Pool
- Park
- Jogging Path
Map
Home Values in the Area
Average Home Value in this Area
Tax History
| Year | Tax Paid | Tax Assessment Tax Assessment Total Assessment is a certain percentage of the fair market value that is determined by local assessors to be the total taxable value of land and additions on the property. | Land | Improvement |
|---|---|---|---|---|
| 2025 | $6,194 | $503,600 | $124,700 | $378,900 |
| 2024 | $5,941 | $484,600 | $124,700 | $359,900 |
| 2023 | $6,307 | $482,900 | $116,600 | $366,300 |
| 2022 | $6,532 | $413,400 | $101,300 | $312,100 |
| 2021 | $6,664 | $397,600 | $84,400 | $313,200 |
| 2020 | $2,890 | $164,700 | $76,700 | $88,000 |
| 2019 | $1,155 | $63,300 | $63,300 | $0 |
| 2018 | $1,336 | $72,000 | $72,000 | $0 |
| 2017 | $1,310 | $72,000 | $72,000 | $0 |
| 2016 | $1,442 | $76,800 | $76,800 | $0 |
| 2015 | $1,455 | $76,800 | $76,800 | $0 |
| 2014 | $1,458 | $76,800 | $76,800 | $0 |
Property History
| Date | Event | Price | List to Sale | Price per Sq Ft |
|---|---|---|---|---|
| 11/10/2025 11/10/25 | Pending | -- | -- | -- |
| 11/06/2025 11/06/25 | For Sale | $720,000 | -- | $395 / Sq Ft |
Purchase History
| Date | Type | Sale Price | Title Company |
|---|---|---|---|
| Not Resolvable | $431,565 | -- |
Mortgage History
| Date | Status | Loan Amount | Loan Type |
|---|---|---|---|
| Open | $225,000 | New Conventional |
Source: MLS Property Information Network (MLS PIN)
MLS Number: 73452074
APN: WMIN-000091-000023-000055
- 16 Old Mill Cir
- 25 Newcomb Rd
- 51 State Rd E
- 26 Bathrick Rd
- 2 Old Town Farm Rd
- 82 Narrows Rd
- 5 Linda Dr Unit The Connor
- 11 Syd Smith Rd
- 73 N Common Rd
- 0 Syd Smith Rd Unit 73395578
- 0 Syd Smith Rd (Rear)
- 0 Syd Smith Rd (Parcel 71 4 1)
- 45 Bacon St
- 0 Worcester Rd Unit 73326124
- 169 Narrows Rd
- 13 Elliott St
- 17 Leominster St
- 1317 Westminster St
- 4 Tandem Dr
- 4 Tandem Dr Unit B







