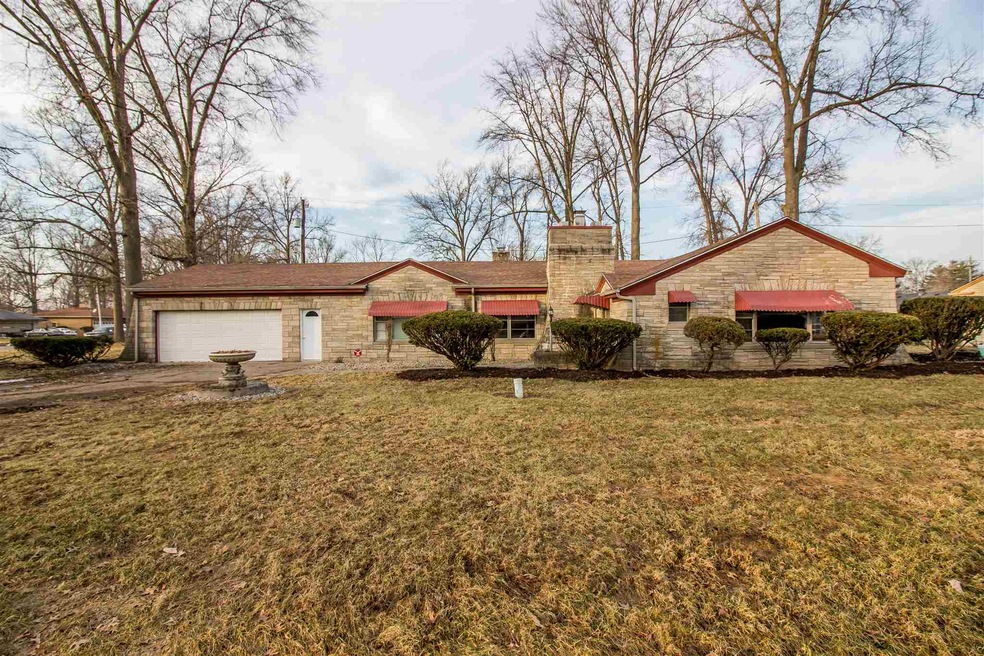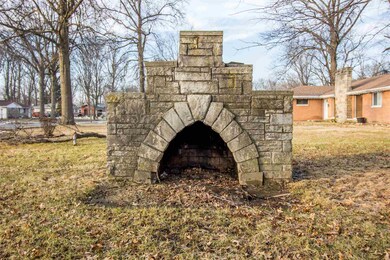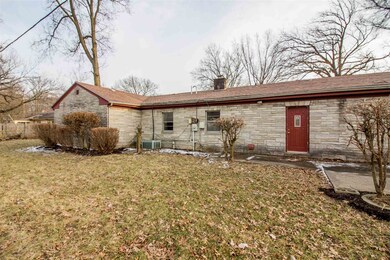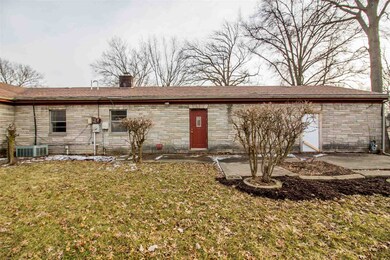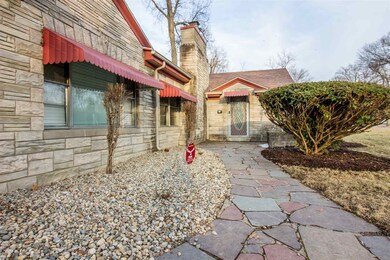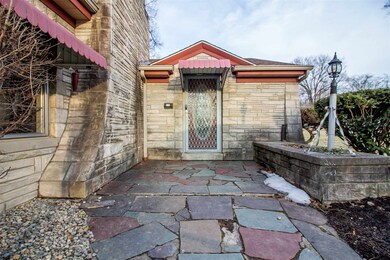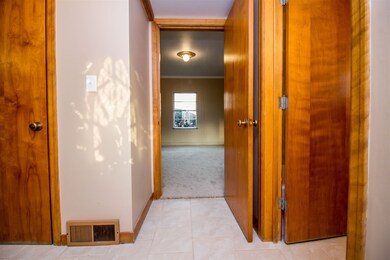
2205 E Rudisill Blvd Fort Wayne, IN 46806
Rudisill Plaza NeighborhoodEstimated Value: $168,000 - $273,000
Highlights
- Ranch Style House
- 2 Car Attached Garage
- Forced Air Heating and Cooling System
- Wood Flooring
- Home Security System
- 4-minute walk to McMillen Park
About This Home
As of March 2019newly renovated 4 bed rooms with 2 full bath and additional 1 half shower. This beauty was built with brick for the entire exterior with a very large living room. New carpets, with real hardwood floors in 2nd and 3rd bedrooms. New paints, newly remodeled bathrooms, newly renovated kitchen with brand new stainless steal appliances. garage door was newly replaced as well. This is one of a kind!!!
Home Details
Home Type
- Single Family
Est. Annual Taxes
- $261
Year Built
- Built in 1950
Lot Details
- 0.52 Acre Lot
- Lot Dimensions are 120x175x10x169
- Level Lot
Parking
- 2 Car Attached Garage
Home Design
- Ranch Style House
- Brick Exterior Construction
- Brick Foundation
- Slab Foundation
- Shingle Roof
Interior Spaces
- 2,147 Sq Ft Home
- Living Room with Fireplace
- Home Security System
Flooring
- Wood
- Carpet
- Ceramic Tile
Bedrooms and Bathrooms
- 4 Bedrooms
Location
- Suburban Location
Schools
- Haley Elementary School
- Lane Middle School
- Snider High School
Utilities
- Forced Air Heating and Cooling System
- Heating System Uses Gas
Community Details
- South Walton Ave Acres Subdivision
Listing and Financial Details
- Assessor Parcel Number 02-13-18-327-026.000-074
Ownership History
Purchase Details
Home Financials for this Owner
Home Financials are based on the most recent Mortgage that was taken out on this home.Purchase Details
Home Financials for this Owner
Home Financials are based on the most recent Mortgage that was taken out on this home.Purchase Details
Similar Homes in the area
Home Values in the Area
Average Home Value in this Area
Purchase History
| Date | Buyer | Sale Price | Title Company |
|---|---|---|---|
| Ahmed Mohamad N B | $117,000 | Trademark Title, Inc | |
| Camdun Properties Llc | $53,000 | None Available | |
| The Oneal Group Llc | $53,000 | None Available |
Mortgage History
| Date | Status | Borrower | Loan Amount |
|---|---|---|---|
| Open | Aung Aung Tun Tun | $112,500 | |
| Previous Owner | Camdun Properties Llc | $75,000 | |
| Previous Owner | Ellis Morris J | $84,000 |
Property History
| Date | Event | Price | Change | Sq Ft Price |
|---|---|---|---|---|
| 03/15/2019 03/15/19 | Sold | $117,000 | 0.0% | $54 / Sq Ft |
| 02/23/2019 02/23/19 | Pending | -- | -- | -- |
| 02/23/2019 02/23/19 | For Sale | $117,000 | -- | $54 / Sq Ft |
Tax History Compared to Growth
Tax History
| Year | Tax Paid | Tax Assessment Tax Assessment Total Assessment is a certain percentage of the fair market value that is determined by local assessors to be the total taxable value of land and additions on the property. | Land | Improvement |
|---|---|---|---|---|
| 2024 | $1,956 | $153,100 | $30,500 | $122,600 |
| 2022 | $1,966 | $175,600 | $27,400 | $148,200 |
| 2021 | $1,082 | $104,800 | $2,900 | $101,900 |
| 2020 | $1,312 | $121,800 | $2,900 | $118,900 |
| 2019 | $612 | $76,800 | $2,900 | $73,900 |
| 2018 | $1,446 | $59,700 | $2,900 | $56,800 |
| 2017 | $50 | $54,200 | $2,900 | $51,300 |
| 2016 | -- | $49,700 | $2,900 | $46,800 |
| 2014 | $279 | $43,600 | $3,900 | $39,700 |
| 2013 | $279 | $37,800 | $3,900 | $33,900 |
Agents Affiliated with this Home
-
Vonlaree Cheammon

Seller's Agent in 2019
Vonlaree Cheammon
Dollens Appraisal Services, LLC
(260) 255-1462
1 in this area
105 Total Sales
Map
Source: Indiana Regional MLS
MLS Number: 201906211
APN: 02-13-18-327-026.000-074
- 3730 Abbott St
- 3930 Abbott St
- 3509 Plaza Dr
- 2225 McKinnie Ave
- 3420 Plaza Dr
- 3712 S Anthony Blvd
- 1915 McKinnie Ave
- 3528 S Anthony Blvd
- 3926 Lillie St
- 2222 Drexel Ave
- 3309 Central Dr
- 2409 Drexel Ave
- 3615 Reed St
- 3110 Central Dr
- 4307 SW Anthony Wayne Dr
- 3214 Winter St
- 4339 Reed St
- 2931 Alexander St
- 3228 Reed St
- 3022 Lillie St
- 2205 E Rudisill Blvd
- 3817 Plaza Dr
- 2211 E Rudisill Blvd
- 2151 E Rudisill Blvd
- 2202 E Rudisill Blvd
- 2210 E Rudisill Blvd
- 3820 Abbott St
- 3809 Plaza Dr
- 2225 E Rudisill Blvd
- 2224 E Rudisill Blvd
- 3814 Abbott St
- 3816 Plaza Dr
- 2125 E Rudisill Blvd
- 2130 E Rudisill Blvd
- 3803 Plaza Dr
- 3810 Abbott St
- 2230 E Rudisill Blvd
- 3909 Plaza Dr
- 3808 Plaza Dr
- 3916 Abbott St
