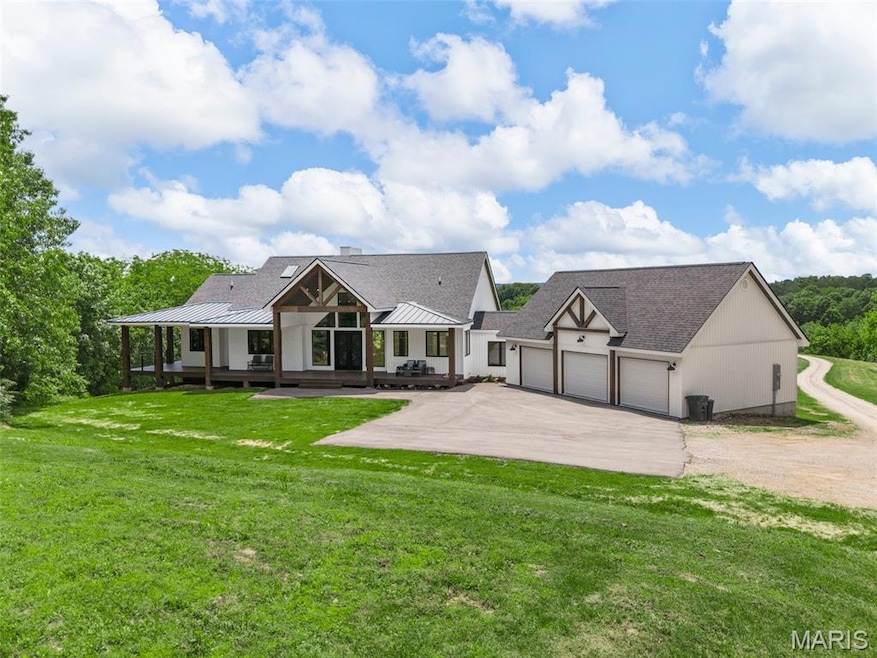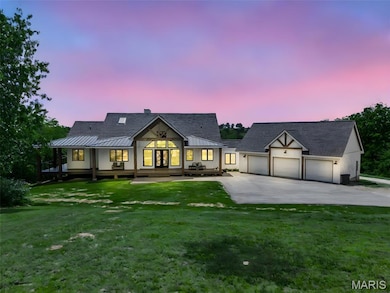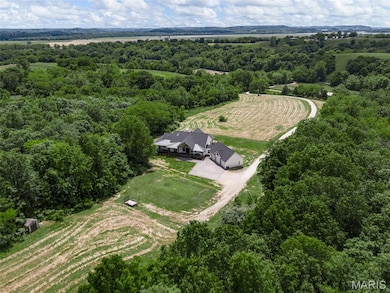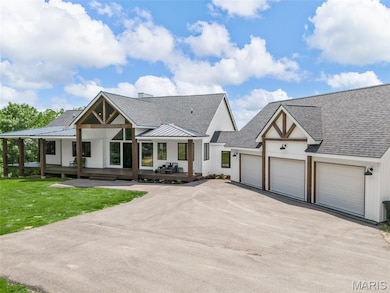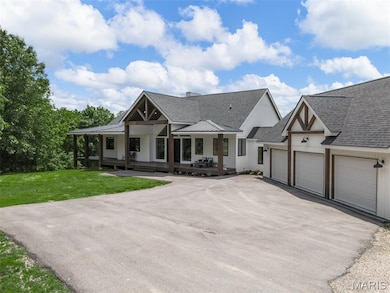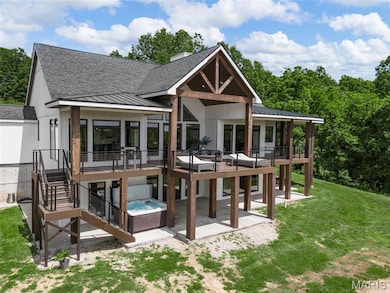22206 Tree Farm Rd Warrenton, MO 63383
Estimated payment $5,122/month
Highlights
- Horses Allowed On Property
- Fitness Center
- Open Floorplan
- Hermann High School Rated 9+
- 15.87 Acre Lot
- Deck
About This Home
Luxury 4 bed, 3 bath home with approx 4400sf on approx 15.87 acres just north of Hermann in Warren County off Hwy 94. This 4 yr old custom built home is immaculate and Offers an Open floor plan with a Cathedral ceiling Great Room that flows into a Chef friendly kitchen. Open island with Apron Sink, Granite counters, stacked custom cabinetry, walk-in pantry, built-in wall oven with microwave and electric cooktop. Main floor laundry & adjacent private office. The Primary ensuite is grandeur with views overlooking the countryside with a private deck entry. The large walk-in closet is overshadowed by the massive lavatory with separate vanities, large jetted tub, beautiful white floor/wall ceramic tile, an oversized Glass shower enclosure with dual jetted shower-towers built for 2. The almost full finished walkout basement has 9ft ceilings & numerous full view windows. This lower level area has a recreation room, bonus area, a theatre room with a raised seating area, an exercise room (or 4th bedroom) with full view windows with incredible outside scenery -plus Another bedroom with full bathroom and glass enclosed walk-in shower. This home has a walk around covered porch with maintenance free decking, large covered patio, and a huge 25x54 -3-car garage with breezeway to the home. Bright Speed Fiber Internet Service!
Home Details
Home Type
- Single Family
Est. Annual Taxes
- $4,543
Year Built
- Built in 2021
Lot Details
- 15.87 Acre Lot
- Native Plants
- Level Lot
- Partially Wooded Lot
- Back and Front Yard
Parking
- 3 Car Attached Garage
- Parking Accessed On Kitchen Level
- Garage Door Opener
- Additional Parking
Home Design
- 2-Story Property
- Frame Construction
- Architectural Shingle Roof
- Asphalt Roof
- Metal Roof
- Vinyl Siding
- Cedar
Interior Spaces
- Open Floorplan
- Home Theater Equipment
- Built-In Features
- Cathedral Ceiling
- Ceiling Fan
- Fireplace Features Blower Fan
- Electric Fireplace
- French Doors
- Panel Doors
- Entrance Foyer
- Living Room with Fireplace
- Breakfast Room
- Formal Dining Room
- Workshop
- Fire and Smoke Detector
- Laundry on main level
Kitchen
- Breakfast Bar
- Walk-In Pantry
- Built-In Double Oven
- Electric Cooktop
- Range Hood
- Microwave
- Ice Maker
- Dishwasher
- Wine Refrigerator
- Kitchen Island
- Granite Countertops
- Farmhouse Sink
- Disposal
Flooring
- Wood
- Carpet
- Ceramic Tile
Bedrooms and Bathrooms
- 4 Bedrooms
- Walk-In Closet
- Double Vanity
- Soaking Tub
- Separate Shower
Partially Finished Basement
- Walk-Out Basement
- Basement Fills Entire Space Under The House
- 9 Foot Basement Ceiling Height
- Bedroom in Basement
- Finished Basement Bathroom
- Basement Storage
- Natural lighting in basement
Outdoor Features
- Balcony
- Deck
- Wrap Around Porch
- Patio
Schools
- Hermann Elem. Elementary School
- Hermann Middle School
- Hermann High School
Horse Facilities and Amenities
- Horses Allowed On Property
Utilities
- Forced Air Heating and Cooling System
- Heat Pump System
- Well
- Septic Tank
Listing and Financial Details
- Assessor Parcel Number 08-26.0-0-00-002.003.000
Community Details
Recreation
- Fitness Center
Additional Features
- No Home Owners Association
- Community Storage Space
Map
Home Values in the Area
Average Home Value in this Area
Property History
| Date | Event | Price | List to Sale | Price per Sq Ft |
|---|---|---|---|---|
| 10/01/2025 10/01/25 | For Sale | $899,900 | 0.0% | $204 / Sq Ft |
| 09/30/2025 09/30/25 | Off Market | -- | -- | -- |
| 07/31/2025 07/31/25 | Price Changed | $899,900 | -2.7% | $204 / Sq Ft |
| 07/14/2025 07/14/25 | Price Changed | $925,000 | -6.1% | $210 / Sq Ft |
| 06/27/2025 06/27/25 | Price Changed | $985,000 | +97.0% | $223 / Sq Ft |
| 06/08/2025 06/08/25 | For Sale | $500,000 | -- | $113 / Sq Ft |
Source: MARIS MLS
MLS Number: MIS25039696
- 415 E 1st St
- 415 B E 1st St
- 0 Missouri 94
- 4 Schiller St
- 209 E 3rd St
- 28412 Twin Echos Dr
- 27431 Lee Ct
- 207 E 4th St
- 28400 Twin Echos Dr
- Lots 58 & 60 E 9th St
- 130 E 2nd St
- Schiller St
- 28406 Twin Echos Dr
- 108 E 2nd St
- 113 Market St
- 0 E 12th St Unit Lot 4 MAR25016068
- 104 E 2nd St
- 205 E 8th St
- 115 E 5th St
- 14 Acres Longstreet Ct
- 304 Vine St
- 200 Maupin Ave
- 510 Cherry Ln
- 510 Cherry St
- 201 Roanoke Dr
- 1 Proactive Dr
- 1 Proactive Dr
- 1 Proactive Dr
- 1 Proactive Dr
- 2300 Donna Maria Dr Unit B
- 411 Split Rail Dr
- 100 Parkview Dr
- 2 Spring Hill Cir
- 1401 Northridge Place
- 1017 Don Ave
- 140 Liberty Valley Dr
- 6395 Cedar Hill Ln
- 210 Wenona Dr
- 29 Brookfield Ct
- 17 Brookfield Ct
