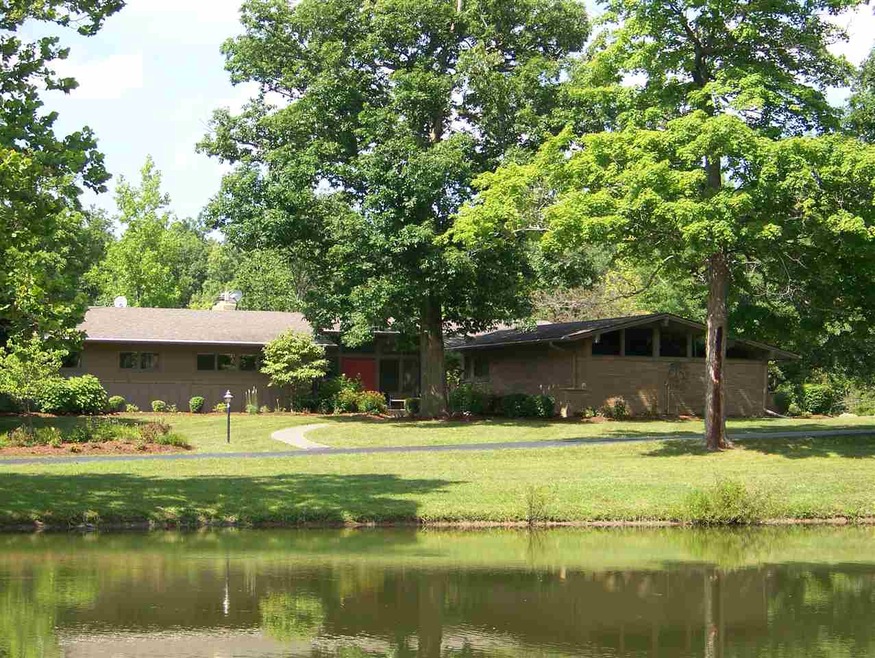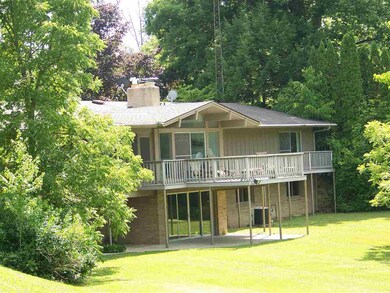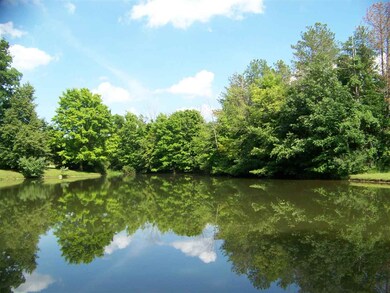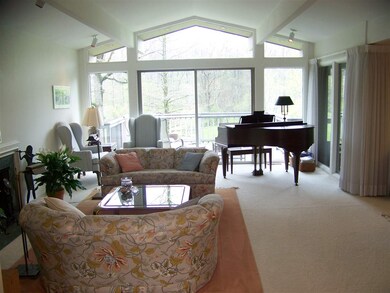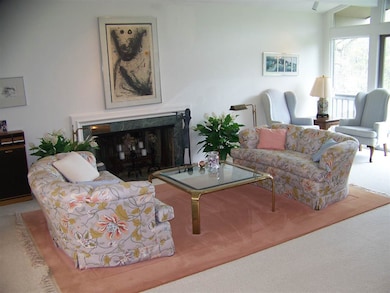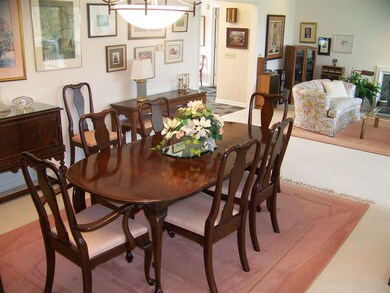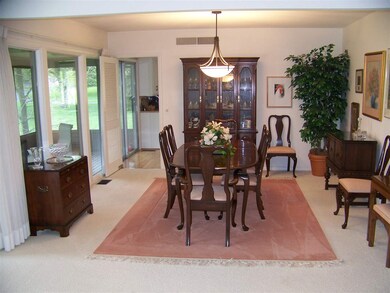2257 E Charles Rd Marion, IN 46952
Estimated Value: $381,000 - $633,894
Highlights
- Waterfront
- Open Floorplan
- Lake, Pond or Stream
- 31.06 Acre Lot
- Living Room with Fireplace
- Traditional Architecture
About This Home
As of September 2016Beautiful 31 Acre property with a secluded setting, mature trees and two large ponds for fishing and your enjoyment. The sprawling 5476 Sq. Ft. of finished living space offers amazing space for entertaining and all of your families needs. The living room has cathedral ceilings,open to final dining, has a fireplace and large windows overlooking deck and the rear pond. This ranch has a fully equipped kitchen, breakfast nook, 4 bedrooms, 5 full baths, 2 offices and large walk out basement, which has fireplace, grill and bar. It has a screened in patio for relaxation. It has tons of storage, a utility room on both levels. The horse barn has 9 stalls. The property has a pasture and cash crops approximately 10 acres. This one of a kind property can be your oasis. Totally secluded, but minutes from town.
Home Details
Home Type
- Single Family
Est. Annual Taxes
- $2,190
Year Built
- Built in 1962
Lot Details
- 31.06 Acre Lot
- Waterfront
- Backs to Open Ground
- Landscaped
- Sloped Lot
Parking
- 2 Car Attached Garage
- Garage Door Opener
Home Design
- Traditional Architecture
- Brick Exterior Construction
- Asphalt Roof
- Wood Siding
Interior Spaces
- 1-Story Property
- Open Floorplan
- Wet Bar
- Built-in Bookshelves
- Built-In Features
- Bar
- Cathedral Ceiling
- Ceiling Fan
- Wood Burning Fireplace
- Entrance Foyer
- Living Room with Fireplace
- 2 Fireplaces
- Screened Porch
- Storage In Attic
- Electric Dryer Hookup
Kitchen
- Electric Oven or Range
- Utility Sink
Flooring
- Wood
- Carpet
Bedrooms and Bathrooms
- 4 Bedrooms
- En-Suite Primary Bedroom
- Walk-In Closet
- Double Vanity
Finished Basement
- Walk-Out Basement
- Basement Fills Entire Space Under The House
- Block Basement Construction
- 1 Bathroom in Basement
Home Security
- Home Security System
- Fire and Smoke Detector
Utilities
- Forced Air Heating and Cooling System
- Heating System Uses Gas
- Private Company Owned Well
- Well
- Septic System
- Cable TV Available
- TV Antenna
Additional Features
- Lake, Pond or Stream
- Suburban Location
- Livestock Fence
Listing and Financial Details
- Assessor Parcel Number 27-02-28-200-002.000-032
Ownership History
Purchase Details
Home Financials for this Owner
Home Financials are based on the most recent Mortgage that was taken out on this home.Purchase History
| Date | Buyer | Sale Price | Title Company |
|---|---|---|---|
| Skjolaas Richard L | -- | Attorney |
Property History
| Date | Event | Price | List to Sale | Price per Sq Ft |
|---|---|---|---|---|
| 09/13/2016 09/13/16 | Sold | $299,900 | -13.0% | $55 / Sq Ft |
| 08/11/2016 08/11/16 | Pending | -- | -- | -- |
| 05/02/2016 05/02/16 | For Sale | $344,900 | -- | $63 / Sq Ft |
Tax History
| Year | Tax Paid | Tax Assessment Tax Assessment Total Assessment is a certain percentage of the fair market value that is determined by local assessors to be the total taxable value of land and additions on the property. | Land | Improvement |
|---|---|---|---|---|
| 2024 | $4,297 | $509,300 | $73,200 | $436,100 |
| 2023 | $3,992 | $476,800 | $68,700 | $408,100 |
| 2022 | $3,870 | $419,800 | $64,000 | $355,800 |
| 2021 | $3,592 | $368,600 | $61,600 | $307,000 |
| 2020 | $2,986 | $353,200 | $61,500 | $291,700 |
| 2019 | $2,656 | $335,700 | $64,700 | $271,000 |
| 2018 | $2,403 | $321,600 | $65,300 | $256,300 |
| 2017 | $2,257 | $308,100 | $68,200 | $239,900 |
| 2016 | $2,130 | $306,500 | $69,800 | $236,700 |
| 2014 | $2,150 | $303,200 | $70,900 | $232,300 |
| 2013 | $2,150 | $313,800 | $67,400 | $246,400 |
Map
Source: Indiana Regional MLS
MLS Number: 201619077
APN: 27-02-28-200-002.000-032
- 1075 E Bocock Rd
- 933 E Bocock Rd
- 2142 N Bethlehem Rd
- 3105 N Huntington Rd
- 2220 N Huntington Rd
- 703 E Bond Ave
- 224 E Christy St
- 528 E Wiley St
- 116 E Stephenson St
- 1700 E Bradford Pike
- 4858 N 300 E
- 303 W Highland Ave
- 214 W Wharton Dr
- 1502 N Baldwin Ave
- 508 W Wharton Dr
- 214 N Vickery Ln
- 425 E Bradford St
- 410 E Lincoln St
- 618 N Branson St
- 624 N Washington St
- 3259 E Charles Rd
- 2110 E Bocock Rd
- 2179 E Charles Rd
- 2380 E Marksara Dr
- 2630 E Charles Rd
- 2522 E Charles Rd
- 2480 E Marksara Dr
- 2123 E Charles Rd
- 2560 E Marksara Dr
- 2415 E Marksara Dr
- 2455 E Marksara Dr
- 2610 E Marksara Dr
- 2555 E Marksara Dr
- 2710 E Marksara Dr
- 2400 E Charles Rd
- 2400 E Charles Rd
- 2115 E Charles Rd
- 3740 N Bass Dr
- 2720 E Marksara Dr
- 2608 E Charles Rd
