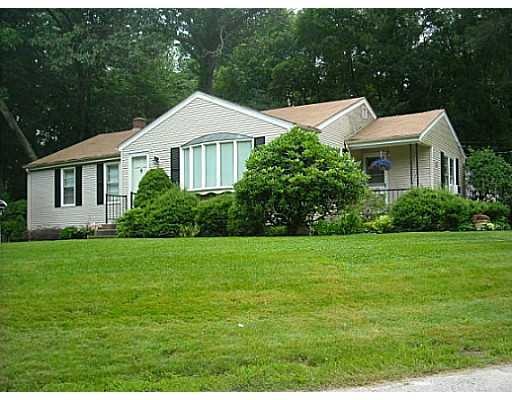
23 Maple Ln North Scituate, RI 02857
Estimated Value: $465,471 - $518,000
4
Beds
1
Bath
1,492
Sq Ft
$331/Sq Ft
Est. Value
Highlights
- Wood Flooring
- 2 Car Attached Garage
- Tankless Water Heater
- Corner Lot
- Whole House Fan
- Baseboard Heating
About This Home
As of January 2012Great Location corner lot selling as is, needs cosmetic updating
Home Details
Home Type
- Single Family
Est. Annual Taxes
- $4,250
Year Built
- Built in 1960
Lot Details
- 0.5 Acre Lot
- Corner Lot
Parking
- 2 Car Attached Garage
Home Design
- Vinyl Siding
Interior Spaces
- 1,492 Sq Ft Home
- 1-Story Property
- Fireplace Features Masonry
- Unfinished Basement
- Basement Fills Entire Space Under The House
Kitchen
- Oven
- Range
Flooring
- Wood
- Carpet
- Ceramic Tile
Bedrooms and Bathrooms
- 4 Bedrooms
- 1 Full Bathroom
Laundry
- Dryer
- Washer
Utilities
- Whole House Fan
- Heating System Uses Oil
- Baseboard Heating
- Heating System Uses Steam
- 100 Amp Service
- Well
- Tankless Water Heater
- Oil Water Heater
- Septic Tank
Community Details
- North Scituate Subdivision
Listing and Financial Details
- Tax Lot 78
- Assessor Parcel Number 23MAPLELANESCIT
Ownership History
Date
Name
Owned For
Owner Type
Purchase Details
Listed on
Dec 13, 2011
Closed on
Jan 27, 2012
Sold by
Daniowicz Helen M
Bought by
Omollo Ann
Seller's Agent
Kristina Dwyer
HomeSmart Professionals
Buyer's Agent
Kristina Dwyer
HomeSmart Professionals
List Price
$175,000
Sold Price
$175,000
Total Days on Market
14
Current Estimated Value
Home Financials for this Owner
Home Financials are based on the most recent Mortgage that was taken out on this home.
Estimated Appreciation
$318,368
Avg. Annual Appreciation
7.35%
Original Mortgage
$170,563
Outstanding Balance
$124,140
Interest Rate
4.4%
Mortgage Type
FHA
Estimated Equity
$329,689
Similar Homes in the area
Create a Home Valuation Report for This Property
The Home Valuation Report is an in-depth analysis detailing your home's value as well as a comparison with similar homes in the area
Home Values in the Area
Average Home Value in this Area
Purchase History
| Date | Buyer | Sale Price | Title Company |
|---|---|---|---|
| Omollo Ann | $175,000 | -- |
Source: Public Records
Mortgage History
| Date | Status | Borrower | Loan Amount |
|---|---|---|---|
| Open | Omollo Ann O | $37,000 | |
| Open | Omollo Ann | $170,563 |
Source: Public Records
Property History
| Date | Event | Price | Change | Sq Ft Price |
|---|---|---|---|---|
| 01/27/2012 01/27/12 | Sold | $175,000 | 0.0% | $117 / Sq Ft |
| 12/28/2011 12/28/11 | Pending | -- | -- | -- |
| 12/13/2011 12/13/11 | For Sale | $175,000 | -- | $117 / Sq Ft |
Source: State-Wide MLS
Tax History Compared to Growth
Tax History
| Year | Tax Paid | Tax Assessment Tax Assessment Total Assessment is a certain percentage of the fair market value that is determined by local assessors to be the total taxable value of land and additions on the property. | Land | Improvement |
|---|---|---|---|---|
| 2024 | $5,518 | $318,400 | $131,600 | $186,800 |
| 2023 | $5,336 | $318,400 | $131,600 | $186,800 |
| 2022 | $5,215 | $318,400 | $131,600 | $186,800 |
| 2021 | $4,895 | $261,900 | $106,300 | $155,600 |
| 2020 | $4,785 | $261,900 | $106,300 | $155,600 |
| 2019 | $5,202 | $290,800 | $106,300 | $184,500 |
| 2018 | $3,948 | $203,600 | $99,600 | $104,000 |
| 2017 | $3,832 | $203,600 | $99,600 | $104,000 |
| 2016 | $3,673 | $203,600 | $99,600 | $104,000 |
| 2015 | $3,575 | $186,600 | $90,500 | $96,100 |
| 2014 | $3,542 | $186,600 | $90,500 | $96,100 |
Source: Public Records
Agents Affiliated with this Home
-
Kristina Dwyer

Seller's Agent in 2012
Kristina Dwyer
HomeSmart Professionals
(401) 996-2355
1 in this area
73 Total Sales
Map
Source: State-Wide MLS
MLS Number: 1006898
APN: SCIT-000040-000078-000000
Nearby Homes
- 65 White Pine Dr
- 22 Oakridge Rd
- 14 Tamarac Dr Unit B
- 10 Bigelow Rd
- 7 Tamarac Dr Unit F
- 13 Chiswick Rd
- 20 Winston Way
- 15 Chiswick Rd
- 40 Hartford Ave
- 12 Robin Vale Dr
- 125 Smith Ave Unit 5C
- 10 Sheffield Rd
- 6 Stonehenge Dr Unit 103W
- 66 Orchard Ave
- 68 Orchard Ave
- 112 Winsor Ave
- 26 Orchard Ave
- 137 Rocky Hill Rd
- 2 Betsy Williams Ct
- 144 Aldrich Rd
