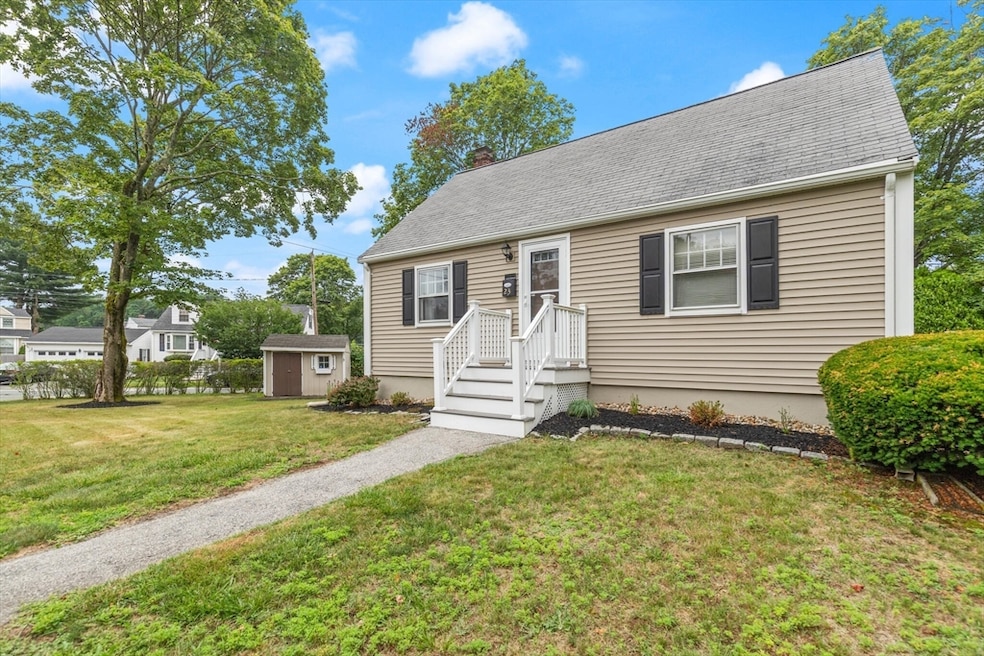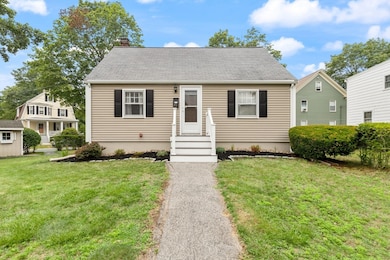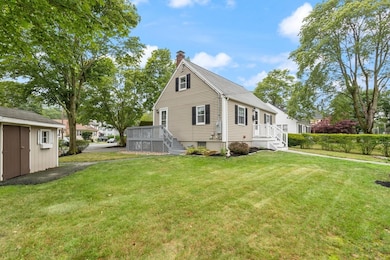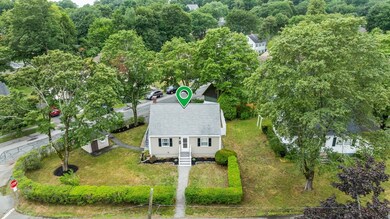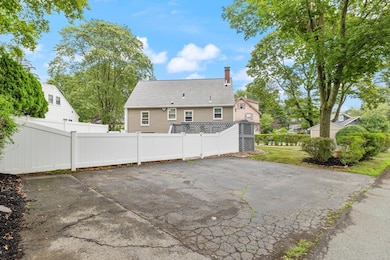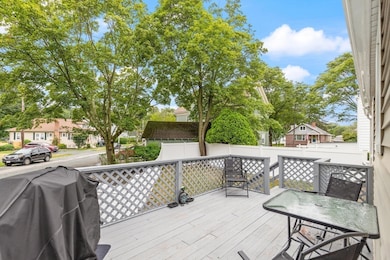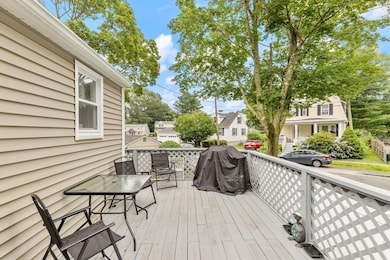
23 Warren St Beverly, MA 01915
Montserrat NeighborhoodEstimated payment $3,886/month
Highlights
- Marina
- Cape Cod Architecture
- Property is near public transit
- Medical Services
- Deck
- 1-minute walk to Hurd Stadium
About This Home
Opportunity knocks at this corner lot Cape located ideally in this Montserrat neighborhood. Fantastic proximity to commuter rail, beaches, parks, schools, highway, Music Theatre, Whole Foods as well as downtown Beverly attractions, theatre, restaurants and shopping. Important updates/upgrades have been taken care of - FHA gas heat system (2024), electric service upgrade to 200 AMP (2024), new bulkhead stairs and entry door (2024), New front steps (2023), exterior deck painted (2023), and 5 year young HW tank. Hardwood flooring through first floor LR, primary and office option. 2 additional BR's up with 1/2 BA, bonus den and 1/2 BA on lower level. A little TLC will make this home shine. Great curb appeal with easy care vinyl siding, generous deck overlooking nicely fenced in yard, shed for extra storage and off -street parking for 4 cars. Outstanding location is waiting for you to make this home!
Home Details
Home Type
- Single Family
Est. Annual Taxes
- $6,817
Year Built
- Built in 1949
Lot Details
- 4,574 Sq Ft Lot
- Property fronts a private road
- Near Conservation Area
- Fenced Yard
- Fenced
- Corner Lot
- Level Lot
- Property is zoned R10
Home Design
- Cape Cod Architecture
- Block Foundation
- Frame Construction
- Shingle Roof
Interior Spaces
- Ceiling Fan
- Light Fixtures
- Window Screens
- Home Office
Kitchen
- Stove
- Range
- Microwave
- Dishwasher
- Disposal
Flooring
- Wood
- Carpet
- Laminate
- Vinyl
Bedrooms and Bathrooms
- 3 Bedrooms
- Primary Bedroom on Main
- Bathtub with Shower
Laundry
- Dryer
- Washer
Partially Finished Basement
- Basement Fills Entire Space Under The House
- Interior and Exterior Basement Entry
- Laundry in Basement
Parking
- 4 Car Parking Spaces
- Driveway
- Paved Parking
- Open Parking
- Off-Street Parking
Eco-Friendly Details
- Energy-Efficient Thermostat
Outdoor Features
- Bulkhead
- Deck
- Outdoor Storage
- Porch
Location
- Property is near public transit
- Property is near schools
Schools
- BMS Middle School
- BHS High School
Utilities
- No Cooling
- Forced Air Heating System
- 1 Heating Zone
- Heating System Uses Natural Gas
- 200+ Amp Service
- Water Heater
Listing and Financial Details
- Assessor Parcel Number M:0021 B:0072 L:,4184403
- Tax Block 72
Community Details
Overview
- No Home Owners Association
Amenities
- Medical Services
- Shops
Recreation
- Marina
- Tennis Courts
- Park
- Jogging Path
- Bike Trail
Map
Home Values in the Area
Average Home Value in this Area
Tax History
| Year | Tax Paid | Tax Assessment Tax Assessment Total Assessment is a certain percentage of the fair market value that is determined by local assessors to be the total taxable value of land and additions on the property. | Land | Improvement |
|---|---|---|---|---|
| 2025 | $6,817 | $620,300 | $431,900 | $188,400 |
| 2024 | $6,344 | $564,900 | $376,500 | $188,400 |
| 2023 | $6,049 | $537,200 | $348,800 | $188,400 |
| 2022 | $5,640 | $463,400 | $275,000 | $188,400 |
| 2021 | $5,578 | $439,200 | $262,100 | $177,100 |
| 2020 | $5,327 | $415,200 | $238,100 | $177,100 |
| 2019 | $5,141 | $389,200 | $217,800 | $171,400 |
Property History
| Date | Event | Price | Change | Sq Ft Price |
|---|---|---|---|---|
| 07/16/2025 07/16/25 | Pending | -- | -- | -- |
| 07/12/2025 07/12/25 | Price Changed | $599,000 | -4.1% | $521 / Sq Ft |
| 07/10/2025 07/10/25 | For Sale | $624,900 | -- | $543 / Sq Ft |
Purchase History
| Date | Type | Sale Price | Title Company |
|---|---|---|---|
| Quit Claim Deed | -- | None Available | |
| Deed | $223,900 | -- | |
| Deed | $134,000 | -- |
Mortgage History
| Date | Status | Loan Amount | Loan Type |
|---|---|---|---|
| Previous Owner | $245,000 | Unknown | |
| Previous Owner | $217,485 | Purchase Money Mortgage | |
| Previous Owner | $127,300 | Purchase Money Mortgage |
Similar Homes in Beverly, MA
Source: MLS Property Information Network (MLS PIN)
MLS Number: 73402456
APN: BEVE M:0021 B:0072 L:
- 110 Essex St
- 18 East St
- 58 Lakeshore Ave
- 14 East St
- 49 Parramatta Rd
- 33 Baker Ave Unit 1
- 10 Mckinley Ave
- 32 Iverson Rd
- 343 Cabot St
- 7 Beaver St
- 69 Hale St Unit 1
- 56 Dane St Unit 2
- 401 Cabot St Unit 2
- 28 Mechanic St
- 9 Swan St
- 246 Essex St Unit 2
- 162 Park St Unit 1
- 19 Pond St
- 39 Woodbury St
- 348 Rantoul St Unit 305
