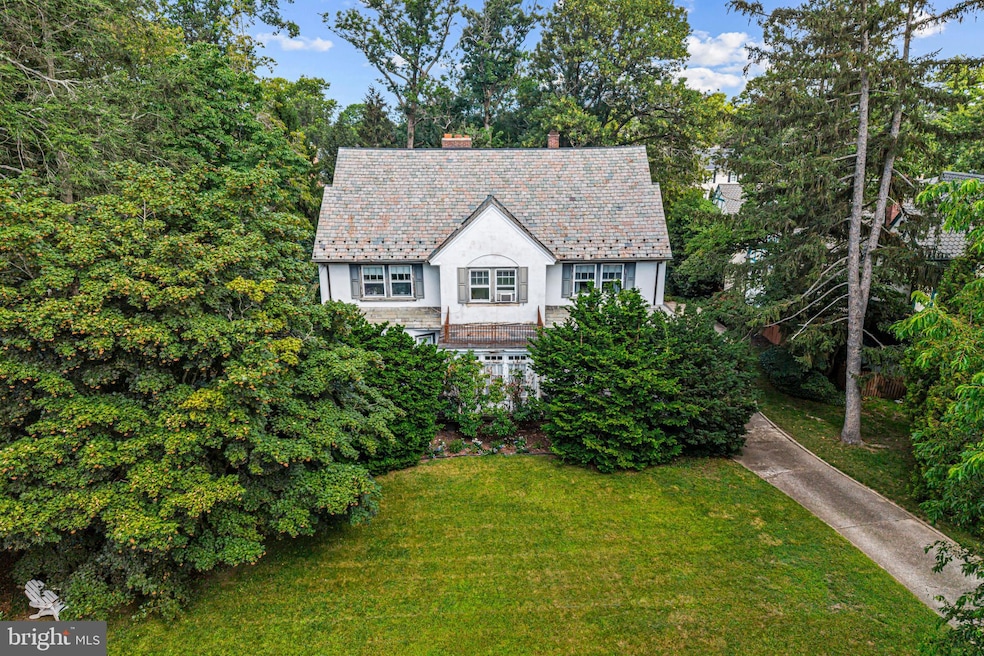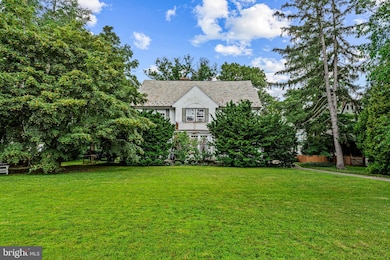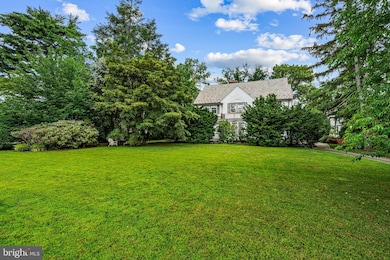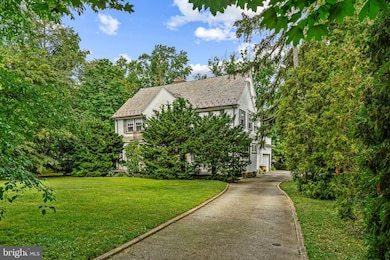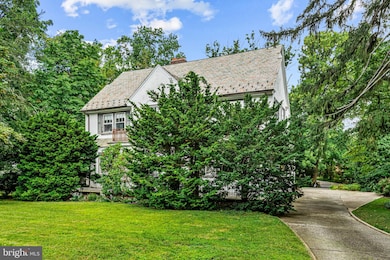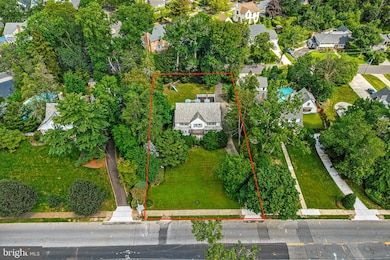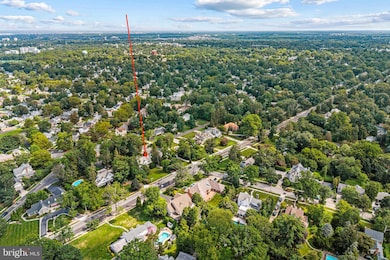233 E Kings Hwy Audubon, NJ 08106
Estimated payment $5,622/month
Highlights
- 0.46 Acre Lot
- Colonial Architecture
- Wood Flooring
- Curved or Spiral Staircase
- Traditional Floor Plan
- No HOA
About This Home
Diamond in the Rough – Endless Potential Near Downtown Haddonfield! Located in Audubon, just blocks from beautiful downtown Haddonfield with its charming shops, cafés, and top-tier restaurants, this spacious home is full of character and opportunity. Featuring 5—possibly 6—bedrooms, 3 full baths, and 1 half bath, it showcases original hardwood floors, solid wood doors, and vintage glass knobs throughout. High ceilings, French doors between the living and dining rooms, and a wood-burning fireplace add timeless charm. The main level includes a large living room, formal dining room, eat-in kitchen, office, and half bath. On the second floor, you’ll find three generously sized bedrooms, a laundry room, and an additional office with an en-suite bath and direct access to a large balcony—this office could easily serve as a sixth bedroom. The third floor features two more spacious bedrooms, one with a private en-suite bath. Additional highlights include an attached 2-car garage, tons of storage throughout, and an unfinished basement ready for your ideas. This grand home needs your vision and some TLC to bring it back to life. SHORT SALE - BANK APPROVAL REQUIRED. BEING SOLD STRICTLY IN ‘AS IS’ CONDITION. Schedule your private tour or stop by the open house—either way, you’ll be impressed by the space, charm, and unbeatable location!
Listing Agent
(609) 617-0620 tom.sadler@sadlerkruparealty.com Ovation Realty LLC License #787778 Listed on: 07/17/2025

Home Details
Home Type
- Single Family
Est. Annual Taxes
- $23,721
Year Built
- Built in 1926
Lot Details
- 0.46 Acre Lot
- Lot Dimensions are 100.00 x 200.00
Parking
- 2 Car Attached Garage
- 4 Driveway Spaces
- Garage Door Opener
Home Design
- Colonial Architecture
- Stone Foundation
- Pitched Roof
- Slate Roof
- Stone Siding
- Stucco
Interior Spaces
- 2,542 Sq Ft Home
- Property has 3 Levels
- Traditional Floor Plan
- Curved or Spiral Staircase
- Ceiling Fan
- Brick Fireplace
- Living Room
- Formal Dining Room
- Home Office
- Wood Flooring
- Basement Fills Entire Space Under The House
- Eat-In Kitchen
Bedrooms and Bathrooms
- 5 Bedrooms
- En-Suite Bathroom
- Walk-in Shower
Laundry
- Laundry Room
- Laundry on upper level
Utilities
- Cooling System Mounted In Outer Wall Opening
- Radiator
- Natural Gas Water Heater
Community Details
- No Home Owners Association
- Colonial
Listing and Financial Details
- Tax Lot 00006
- Assessor Parcel Number 1-00044 01-00006 -
Map
Home Values in the Area
Average Home Value in this Area
Tax History
| Year | Tax Paid | Tax Assessment Tax Assessment Total Assessment is a certain percentage of the fair market value that is determined by local assessors to be the total taxable value of land and additions on the property. | Land | Improvement |
|---|---|---|---|---|
| 2025 | $23,721 | $587,600 | $390,000 | $197,600 |
| 2024 | $22,934 | $587,600 | $390,000 | $197,600 |
| 2023 | $22,934 | $587,600 | $390,000 | $197,600 |
| 2022 | $21,395 | $587,600 | $390,000 | $197,600 |
| 2021 | $21,395 | $587,600 | $390,000 | $197,600 |
| 2020 | $21,189 | $587,600 | $390,000 | $197,600 |
| 2019 | $20,907 | $587,600 | $390,000 | $197,600 |
| 2018 | $20,648 | $587,600 | $390,000 | $197,600 |
| 2017 | $20,219 | $587,600 | $390,000 | $197,600 |
| 2016 | $19,690 | $587,600 | $390,000 | $197,600 |
| 2015 | $19,050 | $587,600 | $390,000 | $197,600 |
| 2014 | $18,868 | $587,600 | $390,000 | $197,600 |
Property History
| Date | Event | Price | List to Sale | Price per Sq Ft |
|---|---|---|---|---|
| 07/17/2025 07/17/25 | For Sale | $695,000 | -- | $273 / Sq Ft |
Purchase History
| Date | Type | Sale Price | Title Company |
|---|---|---|---|
| Deed | $339,000 | -- | |
| Deed | $235,000 | -- |
Mortgage History
| Date | Status | Loan Amount | Loan Type |
|---|---|---|---|
| Open | $306,000 | No Value Available | |
| Previous Owner | $212,000 | No Value Available |
Source: Bright MLS
MLS Number: NJCD2097592
APN: 01-00044-01-00006
- 100 3rd Ave
- 47 E Kings Hwy
- 2 Loucroft Ave
- 210 Carlisle Rd
- 38 Birchall Dr
- 103 White Horse Pike
- 656 W Crystal Lake Ave
- 428 Mansfield Ave
- 109 White Horse Pike
- 302 3rd Ave
- 219 Lafayette Rd
- 208 E Pine St
- 127 7th Ave
- 634 W Redman Ave
- 301 Bradshaw Ave
- 341 Station Ave
- 114 Walnut St
- 130 Walnut St
- 229 S Lecato Ave
- 256 S White Horse Pike
- 703 Willitts Ave
- 405 White Horse Pike
- 122 S Haviland Ave
- 20 E Merchant St Unit B
- 126 Kent Rd
- 311 Warwick Rd
- 210 W Crystal Lake Ave
- 1 Macarthur Blvd
- 107 W Merchant St Unit 2-B
- 1206 Sylvan Dr
- 19 W Summit Ave
- 237 S Atlantic Ave Unit B
- 1305 Sylvan Dr
- 13 Wilkins Ave Unit 1ST FLOOR
- 13 Wilkins Ave Unit 2ND FL
- 20 E Redman Ave Unit C
- 20 E Redman Ave Unit D
- 20 E Redman Ave Unit B
- 18 Wilkins Ave
- 49 Chestnut St
