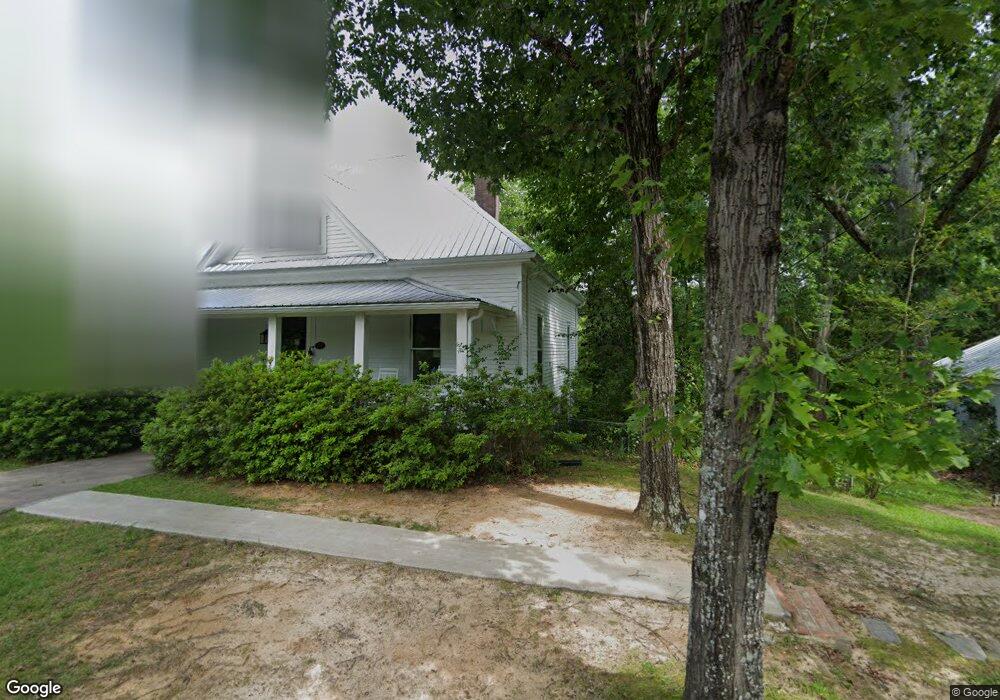24 Bunk Howard Rd Stephens, GA 30667
Estimated Value: $249,015 - $372,000
Highlights
- Deck
- Wood Flooring
- Screened Porch
- Oglethorpe County Middle School Rated A-
- No HOA
- Rustic Architecture
About This Home
As of June 2020Beautiful completely remodeled 3 bedroom, 2.5 bath, country home on 5.31 acres with a barn and creek. Huge open kitchen/living area with heart pine ceilings, walls, and floors, custom cabinets, and high-end stainless appliances. The original fireplace was saved and opened up to both the living room and kitchen. The original kitchen, with vintage metal cabinets and sink were saved and make for a dream laundry room/craft room! So many things you will love about this 2284 sq. ft. home. Big yard with plenty of room for a garden. Only 20 miles to the University of Georgia and downtown Athens.
Home Details
Home Type
- Single Family
Est. Annual Taxes
- $1,599
Year Built
- Built in 1900
Lot Details
- 5.31
Parking
- 1 Car Detached Garage
Home Design
- Rustic Architecture
- Wood Siding
Interior Spaces
- 1-Story Property
- Screened Porch
- Crawl Space
- Kitchen Island
Flooring
- Wood
- Tile
Bedrooms and Bathrooms
- 3 Bedrooms
Outdoor Features
- Deck
Schools
- Oglethorpe County Elementary School
- Oglethorpe County Middle School
- Oglethorpe County High School
Utilities
- Central Heating and Cooling System
- Private Water Source
- Well
- Septic Tank
Community Details
- No Home Owners Association
Listing and Financial Details
- Assessor Parcel Number 059 055 & 059 052
Ownership History
Purchase Details
Purchase Details
Home Financials for this Owner
Home Financials are based on the most recent Mortgage that was taken out on this home.Purchase Details
Home Financials for this Owner
Home Financials are based on the most recent Mortgage that was taken out on this home.Purchase History
| Date | Buyer | Sale Price | Title Company |
|---|---|---|---|
| Rice Family Revocable Living Trust | -- | -- | |
| Rice Kathryn | $240,000 | -- | |
| Cabaniss Jonathan David | $80,000 | -- |
Property History
| Date | Event | Price | List to Sale | Price per Sq Ft | Prior Sale |
|---|---|---|---|---|---|
| 06/23/2020 06/23/20 | Sold | $240,000 | -5.8% | $105 / Sq Ft | |
| 05/24/2020 05/24/20 | Pending | -- | -- | -- | |
| 04/18/2020 04/18/20 | For Sale | $254,900 | +218.6% | $112 / Sq Ft | |
| 06/28/2019 06/28/19 | Sold | $80,000 | -11.1% | -- | View Prior Sale |
| 05/29/2019 05/29/19 | Pending | -- | -- | -- | |
| 03/15/2019 03/15/19 | For Sale | $90,000 | -- | -- |
Tax History
| Year | Tax Paid | Tax Assessment Tax Assessment Total Assessment is a certain percentage of the fair market value that is determined by local assessors to be the total taxable value of land and additions on the property. | Land | Improvement |
|---|---|---|---|---|
| 2025 | $1,849 | $79,200 | $4,840 | $74,360 |
| 2023 | $1,952 | $78,000 | $2,400 | $75,600 |
| 2022 | $1,507 | $60,600 | $2,400 | $58,200 |
| 2021 | $1,306 | $47,480 | $2,200 | $45,280 |
| 2020 | $1,036 | $47,480 | $2,200 | $45,280 |
| 2019 | $1,443 | $50,040 | $4,760 | $45,280 |
| 2018 | $963 | $31,891 | $2,648 | $29,243 |
| 2017 | $963 | $31,891 | $2,648 | $29,243 |
| 2016 | $942 | $31,890 | $2,648 | $29,243 |
| 2015 | -- | $31,890 | $2,648 | $29,243 |
| 2014 | -- | $31,890 | $2,648 | $29,243 |
| 2013 | -- | $31,890 | $2,647 | $29,242 |
Map
Source: Savannah Multi-List Corporation
MLS Number: CM974831
APN: 059-055
- 0 Lower Wirebridge Rd
- 181 Lower Wirebridge Rd
- 290 Poplar Creek Rd
- 0 Bull Bray Rd
- 201 N Main St
- 336 Oconee Forest Rd
- 204 Maple St
- 0 Georgia 22
- 60 Stephens Rd
- 0 Crawfordville Rd Unit 10674081
- 0 Crawfordville Rd Unit CL346865
- 00 Faust Farm Rd
- 30 Soggy Bottom Rd
- 0 Washington Rd Unit 25842985
- 400 Salem Church Rd
- 747 Washington Rd
- 0 Georgia 77
- 0 Georgia 77 Unit CL339774
- 222 W Church St
- 30 Bunk Howard Rd
- 32 Bunk Howard Rd
- 35 Bunk Howard Rd
- 157 Railroad Rd
- 0 Railroad St
- 103 Railroad Rd
- 35 Stephens Salem Rd
- 173 Railroad Rd
- 39 Stephens Salem Rd
- 91 Railroad Rd
- 1660 Union Point Rd
- 38 Stephens Salem Rd
- 59 Stephens Salem Rd
- 48 Stephens Salem Rd
- 1654 Union Point Rd
- 1774 Union Point Rd
- 37 Bunk Howard Rd
- 205 Railroad Rd
- 1720 Union Point Rd
- 67 Stephens Salem Rd
