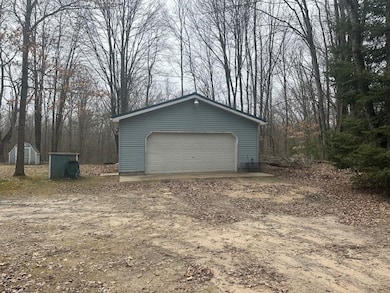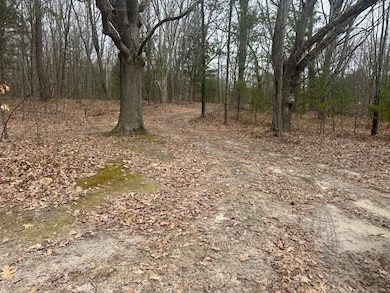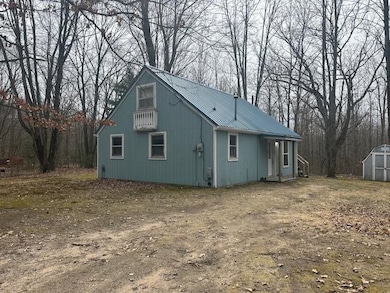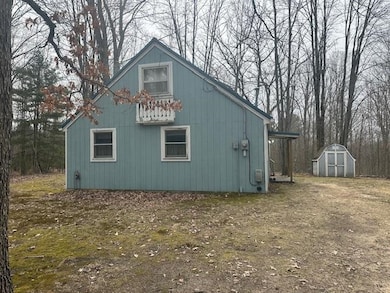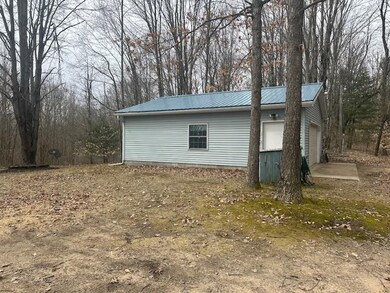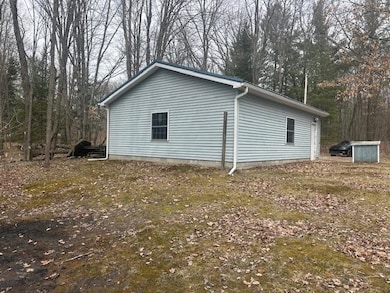
2411 W Clarence Rd Harrison, MI 48625
Estimated payment $616/month
Highlights
- Chalet
- Porch
- Living Room
- 2 Car Detached Garage
- Eat-In Kitchen
- Shed
About This Home
Tucked away among the trees, this cozy 1-bedroom, 1-bath chalet offers the perfect blend of rustic charm and peaceful seclusion. Situated on three beautifully wooded lots, this home is the ideal escape for nature lovers, weekend adventurers, or anyone looking to unwind and recharge. Step inside to warm, inviting spaces featuring an open layout and vaulted ceilings that enhance the cozy cabin feel. The bonus? A spacious loft area upstairs that comfortably sleeps five—perfect for hosting friends, family, or turning it into a fun bunk space for the kids! Enjoy your morning coffee or evening stargazing from the small, covered porch, with nothing but the sounds of nature around you. Whether you’re looking for a year-round residence, weekend getaway, or short-term rental opportunity, this chalet checks all the boxes.
Home Details
Home Type
- Single Family
Est. Annual Taxes
Year Built
- Built in 1975
Lot Details
- 1.38 Acre Lot
- Lot Dimensions are 300x200
- Rural Setting
Parking
- 2 Car Detached Garage
Home Design
- Chalet
- Vinyl Siding
Interior Spaces
- 960 Sq Ft Home
- 1.5-Story Property
- Ceiling Fan
- Entryway
- Living Room
- Carpet
- Crawl Space
Kitchen
- Eat-In Kitchen
- Oven or Range
- Microwave
Bedrooms and Bathrooms
- 1 Bedroom
- 1 Full Bathroom
Laundry
- Dryer
- Washer
Outdoor Features
- Shed
- Porch
Schools
- Larson Elementary School
- Harrison Middle School
- Harrison High School
Utilities
- Heating System Mounted To A Wall or Window
- Heating System Uses Propane
- Liquid Propane Gas Water Heater
- Septic Tank
Community Details
- Greentrees Sub Subdivision
Listing and Financial Details
- Assessor Parcel Number 18-006-100-017-00, 018 & 019
Map
Home Values in the Area
Average Home Value in this Area
Tax History
| Year | Tax Paid | Tax Assessment Tax Assessment Total Assessment is a certain percentage of the fair market value that is determined by local assessors to be the total taxable value of land and additions on the property. | Land | Improvement |
|---|---|---|---|---|
| 2024 | $646 | $39,300 | $2,800 | $36,500 |
| 2023 | $622 | $37,600 | $1,800 | $35,800 |
| 2022 | $622 | $32,600 | $1,800 | $30,800 |
| 2021 | $622 | $33,400 | $0 | $0 |
| 2020 | $471 | $30,500 | $0 | $0 |
| 2019 | $549 | $25,700 | $0 | $0 |
| 2018 | $539 | $20,200 | $0 | $0 |
| 2017 | $182 | $18,600 | $0 | $0 |
| 2016 | $180 | $18,900 | $0 | $0 |
| 2015 | -- | $18,600 | $0 | $0 |
| 2014 | -- | $16,800 | $0 | $0 |
Property History
| Date | Event | Price | Change | Sq Ft Price |
|---|---|---|---|---|
| 04/21/2025 04/21/25 | Pending | -- | -- | -- |
| 04/10/2025 04/10/25 | For Sale | $99,900 | -- | $104 / Sq Ft |
Similar Homes in Harrison, MI
Source: Clare Gladwin Board of REALTORS®
MLS Number: 50171113
APN: 006-100-018-00
- Lot 137 Maryland St
- 2639 W Lily Lake Rd
- 2675 W Lily Lake Rd
- Parcel A-4 N Harding Ave
- Parcel A-5 N Harding Ave
- Parcel A-6 N Harding Ave
- 567 Mary Ln
- 731 N Harding Ave
- 0 W Cranberry Lake Rd Unit 50160369
- 3891 N Old State Ave
- 887 W M 61 Ave
- 80 E Townline Lake Rd
- Parcel A-3 W Lily Lake Rd
- Parcel A-2 W Lily Lake Rd
- Parcel A-1 W Lily Lake Rd
- 477 E Clarence Rd
- 880 Judy Trail
- 581 E Clarence Rd
- 0 E Cranberry Lake Rd
- 10 Acres N Harrison Ave

