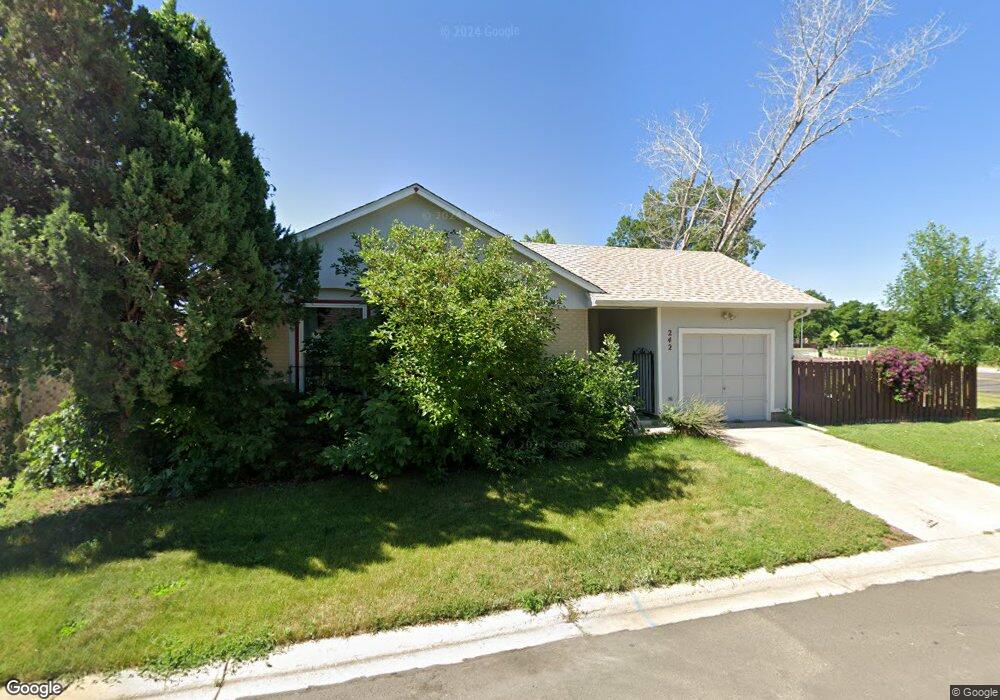242 Cypress Ln Broomfield, CO 80020
Greenway Park NeighborhoodEstimated Value: $489,000 - $512,000
3
Beds
2
Baths
2,007
Sq Ft
$247/Sq Ft
Est. Value
About This Home
This home is located at 242 Cypress Ln, Broomfield, CO 80020 and is currently estimated at $495,950, approximately $247 per square foot. 242 Cypress Ln is a home located in Broomfield County with nearby schools including Ryan Elementary School, Mandalay Middle School, and Standley Lake High School.
Ownership History
Date
Name
Owned For
Owner Type
Purchase Details
Closed on
Apr 19, 2022
Sold by
Anne Smith Judith
Bought by
Smith Jessie and Wolf Jacob
Current Estimated Value
Home Financials for this Owner
Home Financials are based on the most recent Mortgage that was taken out on this home.
Original Mortgage
$475,000
Outstanding Balance
$449,540
Interest Rate
5%
Mortgage Type
New Conventional
Estimated Equity
$46,410
Create a Home Valuation Report for This Property
The Home Valuation Report is an in-depth analysis detailing your home's value as well as a comparison with similar homes in the area
Home Values in the Area
Average Home Value in this Area
Purchase History
| Date | Buyer | Sale Price | Title Company |
|---|---|---|---|
| Smith Jessie | $525,000 | None Listed On Document |
Source: Public Records
Mortgage History
| Date | Status | Borrower | Loan Amount |
|---|---|---|---|
| Open | Smith Jessie | $475,000 |
Source: Public Records
Tax History Compared to Growth
Tax History
| Year | Tax Paid | Tax Assessment Tax Assessment Total Assessment is a certain percentage of the fair market value that is determined by local assessors to be the total taxable value of land and additions on the property. | Land | Improvement |
|---|---|---|---|---|
| 2025 | $2,695 | $32,060 | $7,040 | $25,020 |
| 2024 | $2,695 | $30,280 | $6,270 | $24,010 |
| 2023 | $2,696 | $35,230 | $7,300 | $27,930 |
| 2022 | $1,337 | $21,680 | $5,210 | $16,470 |
| 2021 | $1,369 | $22,300 | $5,360 | $16,940 |
| 2020 | $1,279 | $21,100 | $5,010 | $16,090 |
| 2019 | $1,278 | $21,240 | $5,040 | $16,200 |
| 2018 | $950 | $17,320 | $4,210 | $13,110 |
| 2017 | $881 | $19,160 | $4,660 | $14,500 |
| 2016 | $681 | $15,080 | $4,660 | $10,420 |
| 2015 | $692 | $12,250 | $4,660 | $7,590 |
| 2014 | $580 | $12,250 | $4,660 | $7,590 |
Source: Public Records
Map
Nearby Homes
- 405 Cypress St
- 371 Fir Ln
- 11502 Kendall St
- 11537 Marshall St
- 11539 Depew Ct
- 333 Mulberry Cir
- 5653 W 118th Place
- 6801 W 118th Ave
- 5425 W 115th Place
- 5831 W 111th Place
- 11638 Xavier Way
- 11084 Newland St
- 4936 W 118th Ct
- 123 Emerald St
- 11090 Chase Way
- 5143 Yates Place
- 920 W 1st Ave
- 10830 Harlan St
- 5831 W 108th Place
- 115 Hemlock Way
- 244 Cypress Ln
- 403 Greenway Ln
- 243 Cypress Ln
- 405 Greenway Ln
- 245 Cypress Ln
- 401 Greenway Ln
- 246 Cypress Ln
- 407 Greenway Ln
- 247 Cypress Ln
- 240 Cypress Cir
- 274 Greenway Cir E
- 233 Cypress Cir
- 276 Greenway Cir E
- 402 Greenway Ln
- 404 Greenway Ln
- 278 Greenway Cir E
- 249 Cypress Ln
- 409 Greenway Ln
- 231 Cypress Cir
- 272 Greenway Cir W
