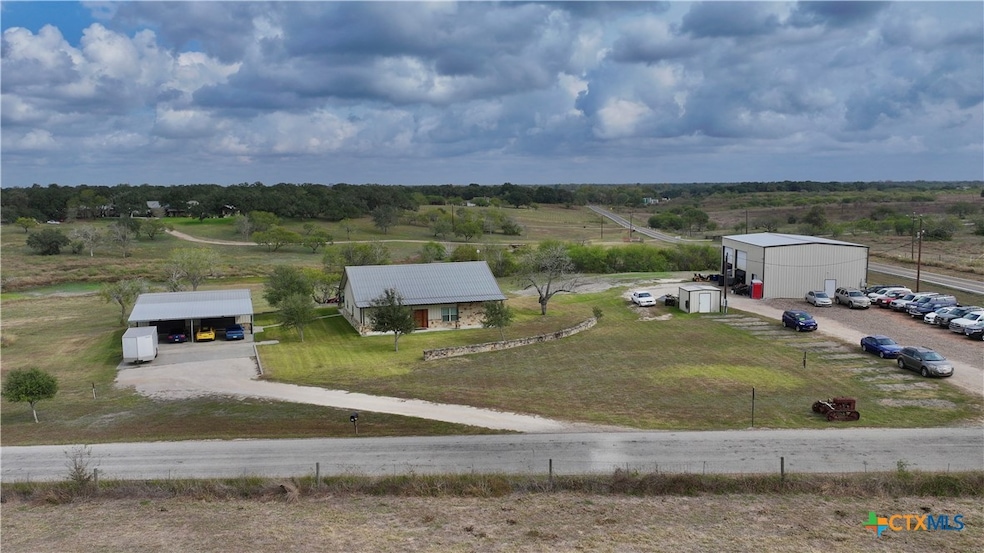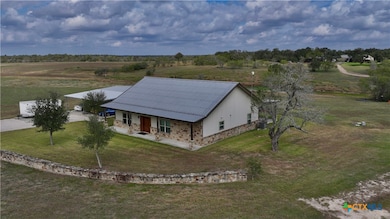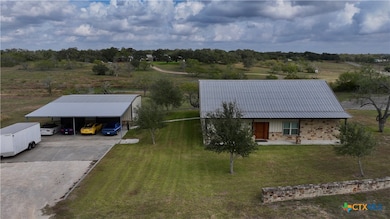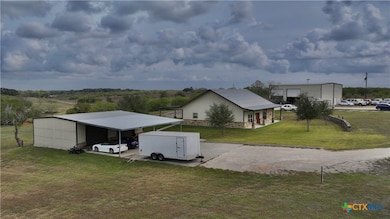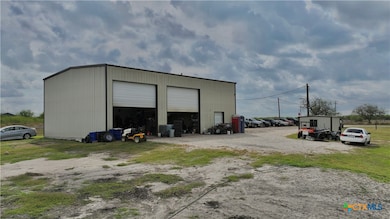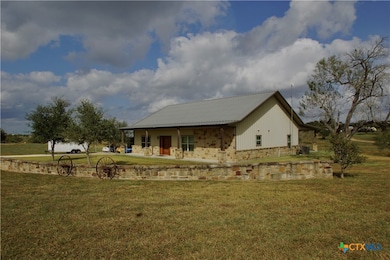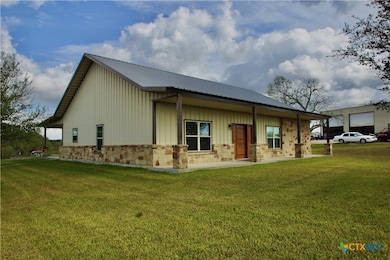27 Stehle Rd Victoria, TX 77905
Estimated payment $4,202/month
Highlights
- 11.22 Acre Lot
- Wood Flooring
- High Ceiling
- Pond
- Outdoor Kitchen
- Granite Countertops
About This Home
27 Stehle Rd Victoria, TX 77905 Welcome to 27 Stehle Road, a rare 11.22-acre property offering the perfect balance of privacy, usability, and modern country living just minutes outside of Victoria. With wide open views, gentle rolling terrain, and a peaceful pond, this land provides a clean canvas for livestock, recreation, or continued expansion. Front and center is the impressive 2,000 sq. ft. barndominium featuring 3 bedrooms and 2 bathrooms. Designed for comfort and functionality, the home showcases an open layout with durable finishes, ideal for a full-time residence or a relaxing weekend retreat. For parking, storage, and equipment, the property is exceptionally well equipped. An oversized two bay garage and attached carport offer abundant covered space for vehicles, trailers, and tools. Beyond that sits a massive 2,500 sq. ft. shop, complete with a full storage loft and private office, providing the perfect setup for business operations, hobby work, or heavy-duty storage needs. With its rolling landscape, pond, and clear, unobstructed acreage, this property could be ready for livestock, improvements, or simply enjoying the open country setting. Whether you’re wanting a homestead, running a small operation, or looking for room to breathe and relax, 27 Stehle Rd has the space and infrastructure to bring your vision to life.
Listing Agent
RE/MAX Land & Homes Brokerage Phone: 361-573-0444 Listed on: 11/20/2025

Co-Listing Agent
RE/MAX Land & Homes Brokerage Phone: 361-573-0444 License #0822090
Home Details
Home Type
- Single Family
Year Built
- Built in 2012
Lot Details
- 11.22 Acre Lot
- Property fronts a county road
Parking
- 2 Car Garage
- 1 Carport Space
- Multiple Garage Doors
Home Design
- Slab Foundation
- Metal Roof
- Masonry
Interior Spaces
- 2,000 Sq Ft Home
- Property has 1 Level
- High Ceiling
- Ceiling Fan
- Wood Flooring
- Walkup Attic
Kitchen
- Open to Family Room
- Convection Oven
- Electric Cooktop
- Dishwasher
- Kitchen Island
- Granite Countertops
Bedrooms and Bathrooms
- 3 Bedrooms
- Split Bedroom Floorplan
- Walk-In Closet
- Double Vanity
- Shower Only
- Walk-in Shower
Laundry
- Laundry Room
- Laundry on lower level
Outdoor Features
- Pond
- Covered Patio or Porch
- Outdoor Kitchen
- Separate Outdoor Workshop
- Outbuilding
Utilities
- Central Air
- Heating Available
- Vented Exhaust Fan
- Above Ground Utilities
- Electric Water Heater
- Aerobic Septic System
Community Details
- No Home Owners Association
Listing and Financial Details
- Assessor Parcel Number 88816
Map
Tax History
| Year | Tax Paid | Tax Assessment Tax Assessment Total Assessment is a certain percentage of the fair market value that is determined by local assessors to be the total taxable value of land and additions on the property. | Land | Improvement |
|---|---|---|---|---|
| 2025 | $7,110 | $593,970 | $224,450 | $369,520 |
| 2024 | $7,110 | $509,510 | $228,770 | $280,740 |
| 2023 | $3,762 | $268,780 | $19,170 | $249,610 |
| 2022 | $4,508 | $268,256 | $0 | $0 |
| 2021 | $4,501 | $243,940 | $14,770 | $229,170 |
| 2020 | $5,680 | $328,050 | $98,180 | $229,870 |
| 2019 | $6,231 | $308,840 | $46,030 | $262,810 |
| 2018 | $5,335 | $278,420 | $46,030 | $232,390 |
| 2017 | $5,154 | $285,570 | $46,030 | $239,540 |
| 2016 | $5,537 | $281,030 | $46,030 | $235,000 |
| 2015 | $1,147 | $282,530 | $46,030 | $236,500 |
| 2014 | $1,147 | $281,840 | $46,030 | $235,810 |
Property History
| Date | Event | Price | List to Sale | Price per Sq Ft | Prior Sale |
|---|---|---|---|---|---|
| 11/20/2025 11/20/25 | For Sale | $695,000 | +26.4% | $348 / Sq Ft | |
| 08/29/2023 08/29/23 | Sold | -- | -- | -- | View Prior Sale |
| 05/09/2023 05/09/23 | Price Changed | $550,000 | -6.0% | $275 / Sq Ft | |
| 03/02/2023 03/02/23 | For Sale | $585,000 | -- | $293 / Sq Ft |
Purchase History
| Date | Type | Sale Price | Title Company |
|---|---|---|---|
| Warranty Deed | -- | Stewart Title | |
| Warranty Deed | -- | Stewart Title | |
| Warranty Deed | -- | Stewart Title Coastal Bend |
Source: Central Texas MLS (CTXMLS)
MLS Number: 598428
APN: 00320-000-45513
- 3793 Fm 446 Unit A
- 1967 Fleming Prairie Rd
- 403 Oakside
- 95 Hunters Cir
- 96 Reeves Ranch Rd
- 680 E Frontage Rd
- 201 Pheasant Dr
- 320 Warehouse Rd
- 410 Robinhood Rd
- 338 Robinhood Rd
- Yellowstone Plan at The Covey at Quail Creek
- Yosemite Plan at The Covey at Quail Creek
- 302 Warehouse Rd
- Everglades Plan at The Covey at Quail Creek
- 102 Owl Rd
- 304 Warehouse Rd
- 306 Warehouse Rd
- 308 Warehouse Rd
- 310 Warehouse Rd
- 312 Warehouse Rd
- 471 Old Goliad Rd
- 810 S Cameron St
- 1006 W North St
- 1109 E North St Unit 20
- 605 N Cleveland St Unit 4
- 2001 N Depot St
- 2003 Woodlawn St Unit rear
- 1704 Avondale St
- 1704 Avondale St
- 1003 E Sabine St
- 103 S Delmar Dr
- 1603 E Brazos St
- 1709 Navidad St
- 1810 E Colorado St
- 2311 N Louis St Unit 2311 .5
- 2311 N Louis St Unit 1/2
- 1905 N Ben Wilson St Unit 10
- 1907 Lova Dr
- 2111 E Red River St
- 3208 Wildwood St Unit B
Ask me questions while you tour the home.
