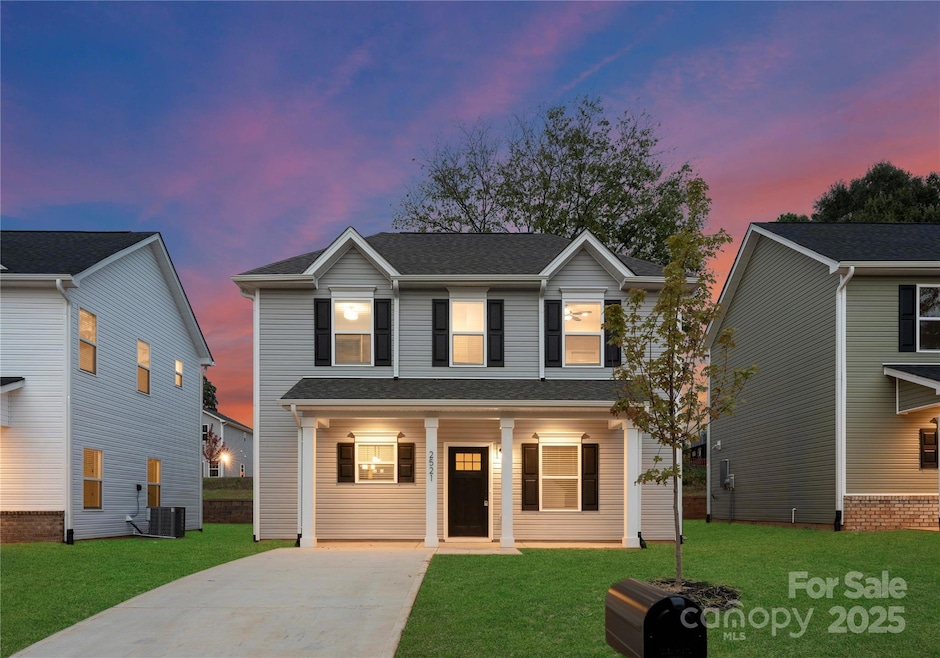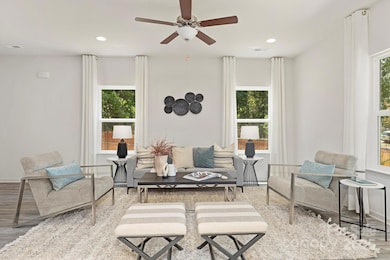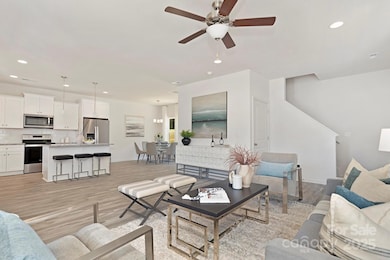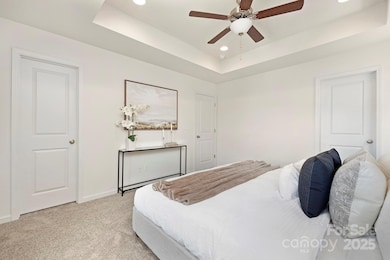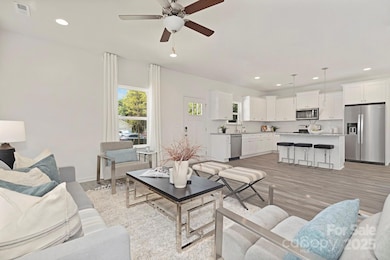
2719 Willow St Charlotte, NC 28208
Ponderosa-Wingate NeighborhoodEstimated payment $2,192/month
Highlights
- Under Construction
- Central Air
- Ceiling Fan
- No HOA
About This Home
Check out this stunning new two-story home by Northway Homes, ideally located in one of Charlotte’s growing areas. This thoughtfully designed residence features three spacious bedrooms and two-and-a-half bathrooms, offering the perfect combination of modern design and everyday functionality. Step inside to discover an open-concept main level where the kitchen, dining, and living areas flow seamlessly together—perfect for entertaining or relaxing with family. The kitchen highlights sleek finishes, stainless steel appliances, and ample counter space for both cooking and conversation. Upstairs, the inviting primary suite includes a private bath and generous closet space, while two additional bedrooms offer flexibility for guests, a home office, or hobbies. Conveniently situated near Charlotte Douglas International Airport, Wilkinson Boulevard, and I-77, this home provides easy access to Uptown Charlotte and nearby shopping, parks, and dining options. Experience the ideal blend of craftsmanship, comfort, and convenience in this brand-new Northway Homes build—where modern living meets one of Charlotte’s most accessible and up-and-coming locations. Photos may reflect a similar home; final finishes may vary.
Listing Agent
EXP Realty LLC Ballantyne Brokerage Phone: 443-299-8946 License #279508 Listed on: 12/03/2025

Home Details
Home Type
- Single Family
Year Built
- Built in 2025 | Under Construction
Lot Details
- Property is zoned N1-D
Parking
- Driveway
Home Design
- Home is estimated to be completed on 1/31/26
- Slab Foundation
- Vinyl Siding
Interior Spaces
- 2-Story Property
- Ceiling Fan
- Laundry on upper level
Kitchen
- Electric Range
- Microwave
- Dishwasher
- Disposal
Bedrooms and Bathrooms
- 3 Bedrooms
Schools
- Renaissance West Steam Academy Elementary And Middle School
- Harding University High School
Utilities
- Central Air
- Heat Pump System
- Electric Water Heater
Community Details
- No Home Owners Association
- Built by Northway Homes LLC
- Northway 1389
Listing and Financial Details
- Assessor Parcel Number 11710537
Map
Home Values in the Area
Average Home Value in this Area
About the Listing Agent

Andy’s down-to-earth approach and deep commitment to the community make the home buying and selling process feel easy and stress-free. He’s not just your realtor; he’s your neighbor, your advocate, and your partner every step of the way. With Andy, you’ll get someone who truly listens to your needs, understands your goals, and works tirelessly to make your real estate dreams come true. Trust Andy to turn your home buying and selling journey into a seamless, rewarding experience.
Andy's Other Listings
Source: Canopy MLS (Canopy Realtor® Association)
MLS Number: 4321013
- 2735 and 2739 Primrose Ave
- 2945 Seymour Dr
- 2732 Mayfair Ave
- 4229 Plato Cir
- 2640 Elmin St
- 2808 Old Steele Creek Rd
- 2514 Elmin St
- 2516 Elmin St
- 2846 Kenhill Dr
- 3040 Markland Dr
- 2727 Capitol Dr
- 3102 Markland Dr
- 2723 Capitol Dr
- 2855 Fordwood Dr
- 3531 Markland Dr
- 2925 Capitol Dr
- 2510 Sherrill St
- 4326 Connelly Cir
- 2311 Sherrill St
- 3719 Davis Ave
- 2718 Mayfair Ave
- 3024 Seymour Dr
- 2813 Fordwood Dr
- 2524 Eddington St
- 2522 Eddington St
- 3531 Markland Dr
- 2700 Capitol Dr Unit 1
- 2620 Midland Ave
- 3540 Bost St
- 3220 Capitol Dr
- 215 Ross Ave
- 3016 Kenhill Dr
- 2909-2917 Burgess Dr
- 3018 Amay James Ave
- 3808 Odom Way
- 3812 Odom Way
- 3816 Odom Way
- 4310 Denver Ave
- 5004 Evoke Living Ln
- 3503 Meredith Ave
