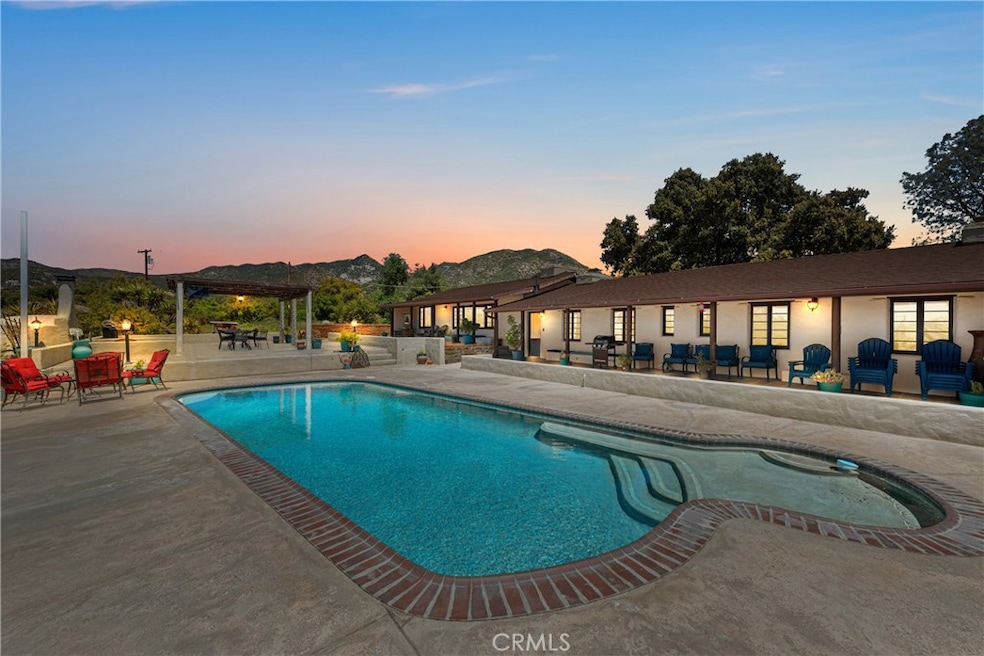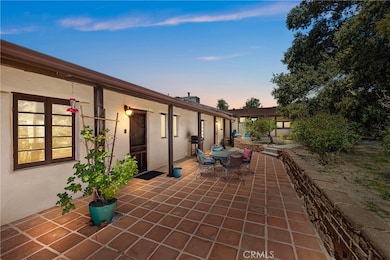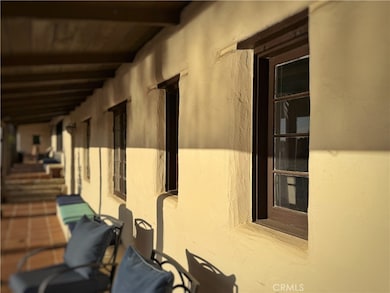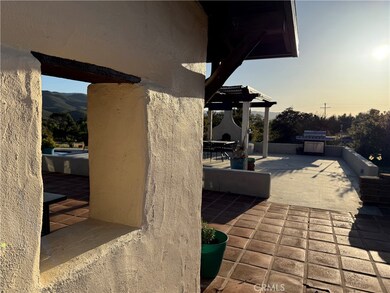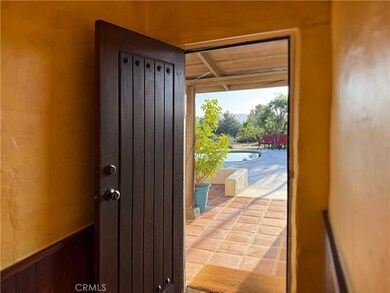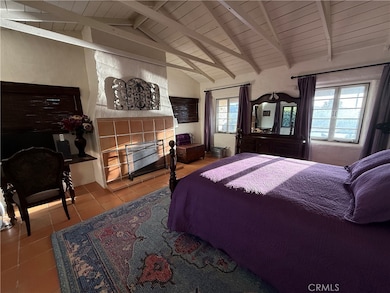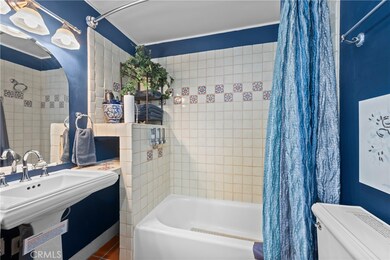28015 Old Mine Rd Ranchita, CA 92066
Estimated payment $6,596/month
Highlights
- Detached Guest House
- Barn
- Wine Cellar
- Community Stables
- Horse Property
- Filtered Pool
About This Home
The most special place !!! This hacienda-style adobe pool home with detached guest quarters/ADU is situated just perfectly right on a lovely 15-acre spread. This is Old Mine Road, in an incredibly scenic and historic portion of Ranchita, with westward views and more cover from the elements that can be a little more wild, further east toward Borrego Springs, on the wide-open portions of town. Gorgeous plaster, saltillo tiles, murals, and mosaics speak to the heyday of this excellent ranch, once an Angeleno museum owner's and artists' retreat in the 1930s and 1940s. There is a small "servant's" quarters off the kitchen, and a very practical root and wine cellar beneath that wing of the home. There are multiple outbuildings for storage, workshop, a small adobe stable for horses or burros or goats and sheep, and another outbuilding was converted to be more habitable, possibly for guests or moody teenagers, or maybe it has a future as an upscale "catio" or chicken palace! More recent stewards of the ranch have updated countless necessities as well as creature comforts, including the addition of a small orchard and garden, a vineyard, and of course, the resort-like pool and sun deck with pizza oven, hearth, and outdoor kitchen. A winding path will take you to the upper elevation of the acreage where you can look out over the beginnings of a lavender farm, perfect for this elevation and climate, and other plantable areas. You can also still spy the remnants of yet more art installations from bygone days, as well as the views over miles of open space, distant night sky observatories, and some of the most gorgeous sunsets you will ever see. This has been a very popular airbnb the last 9 years. Offered fully furnished for you to continue as such, or keep this as your own private hideaway.
Listing Agent
Tandado Real Estate, Inc. Brokerage Phone: 760-533-9137 License #01396825 Listed on: 05/01/2025
Co-Listing Agent
Tandado Real Estate, Inc. Brokerage Phone: 760-533-9137 License #02034651
Property Details
Home Type
- Multi-Family
Est. Annual Taxes
- $5,110
Year Built
- Built in 1942 | Remodeled
Lot Details
- 15 Acre Lot
- No Common Walls
- Rural Setting
- Partially Fenced Property
- Barbed Wire
- Fence is in good condition
- Secluded Lot
- Rectangular Lot
- Lot Has A Rolling Slope
- Garden
- Back Yard
Parking
- 2 Car Garage
Property Views
- Panoramic
- Views of a landmark
- Mountain
- Hills
- Meadow
- Park or Greenbelt
Home Design
- Duplex
- Spanish Architecture
- Patio Home
- Turnkey
- Interior Block Wall
- Composition Roof
- Adobe
Interior Spaces
- 2,918 Sq Ft Home
- 1-Story Property
- Furnished
- Built-In Features
- Beamed Ceilings
- High Ceiling
- Ceiling Fan
- Wood Burning Stove
- Wood Burning Fireplace
- Free Standing Fireplace
- Fireplace Features Blower Fan
- Wine Cellar
- Great Room
- Living Room with Fireplace
- Workshop
- Utility Room
- Basement
Bedrooms and Bathrooms
- 3 Main Level Bedrooms
- Fireplace in Primary Bedroom
- 3 Full Bathrooms
Laundry
- Laundry Room
- Laundry in Garage
- Dryer
- Washer
Pool
- Filtered Pool
- Solar Heated In Ground Pool
- Pool Heated Passively
Outdoor Features
- Horse Property
- Rooftop Deck
- Wrap Around Porch
- Fireplace in Patio
- Patio
- Outdoor Fireplace
- Fire Pit
- Separate Outdoor Workshop
- Shed
Additional Homes
- Detached Guest House
- Fireplace in Guest House
Farming
- Barn
- Agricultural
- Pasture
Horse Facilities and Amenities
- Horse Property Improved
Utilities
- Central Heating and Cooling System
- Private Water Source
- Well
- Conventional Septic
Listing and Financial Details
- Assessor Parcel Number 1960611700
- $15 per year additional tax assessments
- Seller Considering Concessions
Community Details
Overview
- No Home Owners Association
- 2 Units
- Ranchita Subdivision
- Near a National Forest
- Foothills
- Mountainous Community
- Property is near a preserve or public land
- Valley
Recreation
- Hunting
- Community Stables
- Horse Trails
- Hiking Trails
Map
Home Values in the Area
Average Home Value in this Area
Tax History
| Year | Tax Paid | Tax Assessment Tax Assessment Total Assessment is a certain percentage of the fair market value that is determined by local assessors to be the total taxable value of land and additions on the property. | Land | Improvement |
|---|---|---|---|---|
| 2024 | $5,110 | $500,758 | $159,061 | $341,697 |
| 2023 | $5,010 | $490,941 | $155,943 | $334,998 |
| 2022 | $4,917 | $481,316 | $152,886 | $328,430 |
| 2021 | $4,823 | $471,880 | $149,889 | $321,991 |
| 2020 | $4,781 | $467,043 | $148,353 | $318,690 |
| 2019 | $4,691 | $457,887 | $145,445 | $312,442 |
| 2018 | $4,595 | $448,910 | $142,594 | $306,316 |
| 2017 | $4,502 | $440,109 | $139,799 | $300,310 |
| 2016 | $4,399 | $431,480 | $137,058 | $294,422 |
| 2015 | $3,977 | $390,000 | $135,000 | $255,000 |
| 2014 | $3,352 | $330,000 | $115,000 | $215,000 |
Property History
| Date | Event | Price | Change | Sq Ft Price |
|---|---|---|---|---|
| 05/01/2025 05/01/25 | For Sale | $1,099,000 | +158.6% | $377 / Sq Ft |
| 06/29/2015 06/29/15 | Sold | $425,000 | 0.0% | $146 / Sq Ft |
| 05/17/2015 05/17/15 | Pending | -- | -- | -- |
| 02/25/2015 02/25/15 | For Sale | $425,000 | -- | $146 / Sq Ft |
Purchase History
| Date | Type | Sale Price | Title Company |
|---|---|---|---|
| Grant Deed | $425,000 | Title 365 | |
| Interfamily Deed Transfer | -- | None Available | |
| Grant Deed | $365,000 | First American Title | |
| Grant Deed | $200,000 | First American Title | |
| Deed | $198,000 | -- |
Mortgage History
| Date | Status | Loan Amount | Loan Type |
|---|---|---|---|
| Previous Owner | $318,750 | Commercial | |
| Previous Owner | $292,000 | Commercial | |
| Previous Owner | $143,000 | Commercial | |
| Previous Owner | $100,000 | Commercial | |
| Closed | $40,000 | No Value Available |
Source: California Regional Multiple Listing Service (CRMLS)
MLS Number: ND25096032
APN: 196-061-17
- 35667 Montezuma Valley Rd
- 36748 Parrot Mountain Rd
- 35683 Breezy Ln
- 36255 Grapevine Canyon Rd
- 0 Montezuma Valley Rd Unit 196-100-24-00
- 37882 Montezuma Valley Rd
- 28180 Via Oak Grove Ln
- 36151 OLD WILSO Old Wilson Rd Unit 23
- 0 San Felipe Rd Unit 250026305
- 26742 San Felipe Rd
- 0 Camino Ortega Unit ND25006142
- 32137 Cerrada Del Coyote
- 35109 Highway 79 Space 76
- 1 Chihuahua Valley Rd
- 0 Highway 79 Unit ND24202922
- 0 Highway 79 Unit 1, 2, 6, 7, 9, 14, 1
- 1326 Farmer Rd
- 2464 Wynola Rd
- 27751 Highway 79
- 000 Whispering Pines Dr Unit 186
