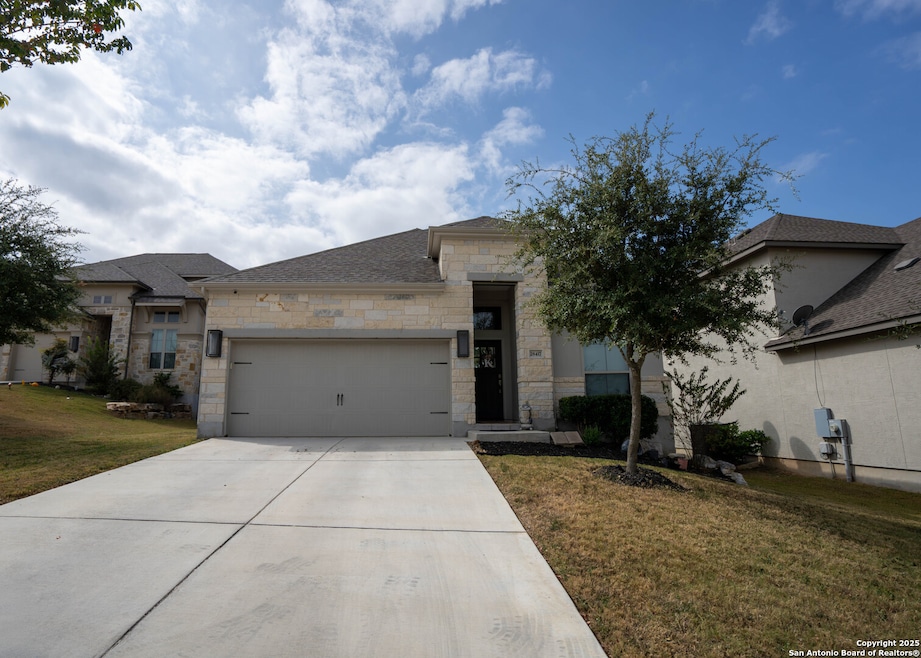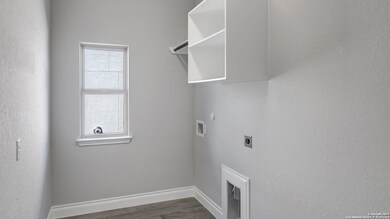28417 Shailene Dr San Antonio, TX 78260
Estimated payment $3,238/month
Highlights
- Clubhouse
- Community Pool
- Walk-In Pantry
- Kinder Ranch Elementary Rated A
- Tennis Courts
- 2 Car Attached Garage
About This Home
Prestigious Kinder Ranch community, this exquisite 3 bedroom / 2 bath residence delivers the ultimate blend of luxury, comfort and nature. Gated entrance, open-concept floor plan flows effortlessly from the chef's kitchen with its high-end finishes, to the spacious living area bathed in natural light, Step outside to the covered patio/Gazebo where you can enjoy quiet mornings. With family-friendly amenities like a junior Olympic-sized pool, walking and biking trails, and one of the region's top school districts, this home gives you everything: lifestyle, location and luxury. Just minutes from Hwy 281 and Loop 1604 yet tucked into the tranquility of nature-this is Kinder Ranch at its finest. Highlights: * Designer upgrades throughout * Outdoor living space for entertaining * Access to resort-style amenities (clubhouse, pool, trails) * Located in highly rated Comal ISD * Convenient to major commuting routes
Listing Agent
Cindy Assis Stensrud
eXp Realty Listed on: 10/28/2025
Home Details
Home Type
- Single Family
Est. Annual Taxes
- $8,901
Year Built
- Built in 2019
Lot Details
- 6,534 Sq Ft Lot
- Level Lot
HOA Fees
- $81 Monthly HOA Fees
Home Design
- Slab Foundation
- Composition Roof
- Radiant Barrier
- Stucco
Interior Spaces
- 1,984 Sq Ft Home
- Property has 1 Level
- Ceiling Fan
- Double Pane Windows
- Low Emissivity Windows
- Window Treatments
- Combination Dining and Living Room
- Attic Fan
Kitchen
- Eat-In Kitchen
- Walk-In Pantry
- Built-In Self-Cleaning Oven
- Cooktop
- Microwave
- Dishwasher
- Disposal
Flooring
- Carpet
- Ceramic Tile
Bedrooms and Bathrooms
- 3 Bedrooms
- Walk-In Closet
- 2 Full Bathrooms
- Primary bathroom on main floor
Laundry
- Laundry Room
- Laundry on main level
- Washer and Dryer Hookup
Home Security
- Prewired Security
- Fire and Smoke Detector
Parking
- 2 Car Attached Garage
- Garage Door Opener
Schools
- Kendrrnchelem Elementary School
Utilities
- Central Heating and Cooling System
- SEER Rated 16+ Air Conditioning Units
- Heating System Uses Natural Gas
- Programmable Thermostat
- Water Softener Leased
Additional Features
- Low Pile Carpeting
- ENERGY STAR Qualified Equipment
Listing and Financial Details
- Legal Lot and Block 12 / 52
- Assessor Parcel Number 048541520120
- Seller Concessions Not Offered
Community Details
Overview
- $200 HOA Transfer Fee
- Kinder Ranch Poa
- Built by Perry Homes
- Kinder Ranch Subdivision
- Mandatory home owners association
Amenities
- Community Barbecue Grill
- Clubhouse
Recreation
- Tennis Courts
- Community Basketball Court
- Sport Court
- Community Pool
- Park
- Trails
- Bike Trail
Security
- Controlled Access
Map
Home Values in the Area
Average Home Value in this Area
Tax History
| Year | Tax Paid | Tax Assessment Tax Assessment Total Assessment is a certain percentage of the fair market value that is determined by local assessors to be the total taxable value of land and additions on the property. | Land | Improvement |
|---|---|---|---|---|
| 2025 | $4,136 | $481,960 | $111,570 | $370,390 |
| 2024 | $4,136 | $446,551 | $111,570 | $354,820 |
| 2023 | $4,136 | $405,955 | $111,570 | $352,890 |
| 2022 | $7,695 | $369,050 | $84,620 | $333,020 |
| 2021 | $7,072 | $335,500 | $65,000 | $270,500 |
| 2019 | $1,250 | $57,200 | $57,200 | $0 |
Property History
| Date | Event | Price | List to Sale | Price per Sq Ft | Prior Sale |
|---|---|---|---|---|---|
| 01/20/2026 01/20/26 | Price Changed | $465,000 | -7.0% | $234 / Sq Ft | |
| 11/20/2025 11/20/25 | Price Changed | $499,900 | -2.2% | $252 / Sq Ft | |
| 10/28/2025 10/28/25 | For Sale | $510,980 | +38.1% | $258 / Sq Ft | |
| 07/14/2020 07/14/20 | Sold | -- | -- | -- | View Prior Sale |
| 06/14/2020 06/14/20 | Pending | -- | -- | -- | |
| 11/25/2019 11/25/19 | For Sale | $369,900 | -- | $186 / Sq Ft |
Purchase History
| Date | Type | Sale Price | Title Company |
|---|---|---|---|
| Warranty Deed | -- | None Listed On Document | |
| Vendors Lien | -- | None Available |
Mortgage History
| Date | Status | Loan Amount | Loan Type |
|---|---|---|---|
| Previous Owner | $300,560 | New Conventional |
Source: San Antonio Board of REALTORS®
MLS Number: 1918656
APN: 04854-152-0120
- 1159 Cadogan Squire
- 1129 Cadogan Squire
- 28438 Shailene Dr
- 1057 Cadogan Squire
- 1030 Cadogan Squire
- 1043 Aidenbaum
- 842 Shatterhand Blvd
- 846 Shatterhand Blvd
- 29518 Clanton Pass
- 915 Earp Blvd
- 28919 Oldlyme Way
- 1016 E Borgfeld Dr
- 1410 Cleland Place
- 1414 Cleland Place
- 28968 Windlesham Way
- 28808 Throssel Ln
- 28964 Windlesham Way
- 28145 Dal Cin Dr
- 28810 Cherry Valley
- 1010 Redcloud Dr
- 1180 Cadogan Squire
- 1057 Cadogan Squire
- 1239 E Borgfeld Dr
- 1038 Cadogan Squire
- 29003 Throssel Ln
- 28915 Gooseberry
- 826 Cactus Star
- 818 Cowhide Dr
- 28807 Shadowrock
- 27326 Trinity Cross
- 27330 Lasso Bend
- 27339 Lasso Bend
- 27327 Lasso Bend
- 27218 Lasso Bend
- 27210 Trinity Cross
- 658 Trinity Meadow
- 26907 Bluewater Way
- 814 Silverado Way
- 811 Rodeo Ranch
- 715 Rodeo Ranch
Ask me questions while you tour the home.






