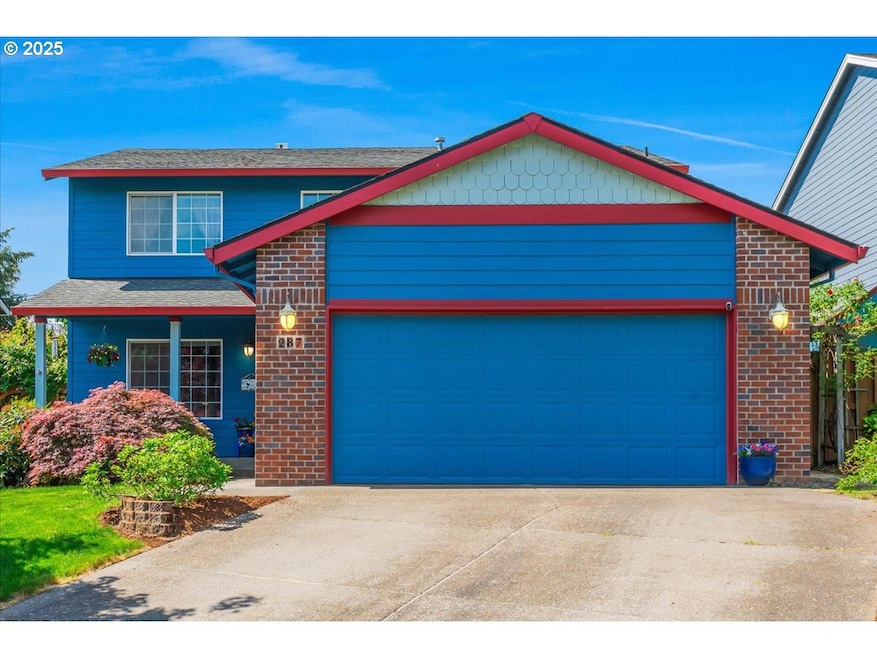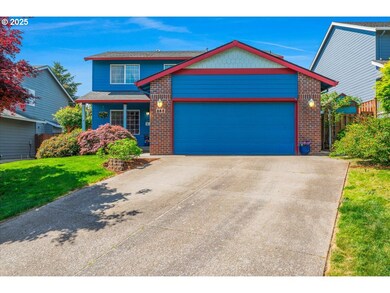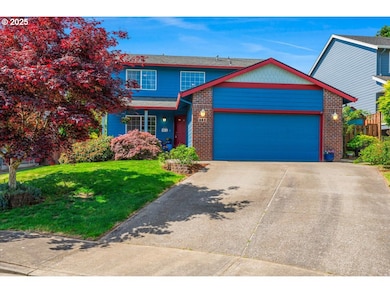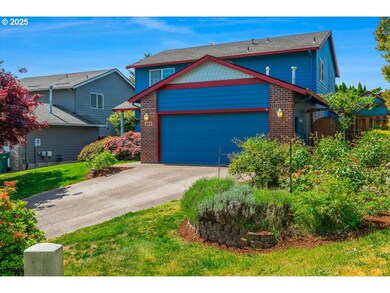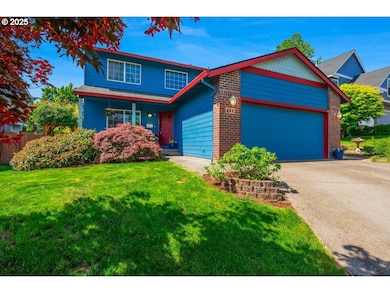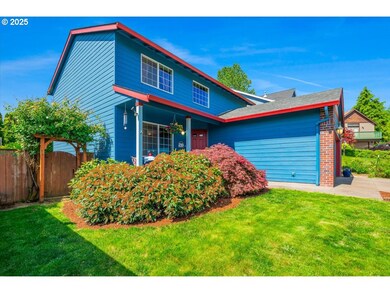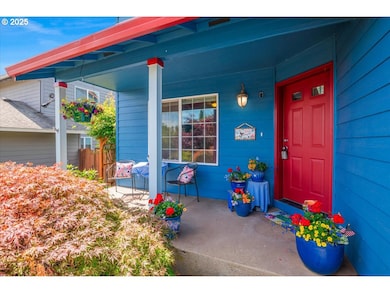287 SW Oliver Ct Dundee, OR 97115
Dundee NeighborhoodEstimated payment $3,109/month
Highlights
- Seasonal View
- Traditional Architecture
- Private Yard
- Dundee Elementary School Rated 9+
- Separate Formal Living Room
- No HOA
About This Home
Location, Location, Location! Nestled in the heart of Dundee’s renowned wine country, this charming 4-bedroom, 2.5-bath home offers over 2000 sq. ft. of living space and sits on a spacious cul-de-sac in a well-established neighborhood. With its traditional floorplan, this home is perfect for both relaxing and entertaining. The main floor features newer laminate flooring throughout, with formal living and dining rooms providing a welcoming atmosphere. The kitchen has a built-in range, built-in dishwasher, pantry and a fantastic eating bar. The large nook boasts a sliding glass door that opens to a covered back patio, perfect for dining al fresco. The kitchen flows seamlessly into a generous great room, complete with a cozy gas fireplace. Need extra storage? You’ll find plenty of it in the garage and throughout the home, ensuring you have space for all your belongings. Whether you're sipping your favorite coffee or glass of wine, enjoy the views from the front patio or retreat to the back for more privacy. The backyard is fully fenced, offering a good-sized space to relax, with an additional garden shed for your convenience. Bring your personal touches and make this home your very own! Located in the heart of the Willamette Valley, you’ll have easy access to world-class wineries, local parks, a new elementary school, and an array of dining options.
Listing Agent
Berkshire Hathaway HomeServices NW Real Estate License #200606089 Listed on: 05/16/2025

Home Details
Home Type
- Single Family
Est. Annual Taxes
- $3,911
Year Built
- Built in 2005
Lot Details
- 5,662 Sq Ft Lot
- Cul-De-Sac
- Fenced
- Level Lot
- Private Yard
Parking
- 2 Car Attached Garage
- Garage Door Opener
- Driveway
- On-Street Parking
Home Design
- Traditional Architecture
- Composition Roof
- Cement Siding
Interior Spaces
- 2,016 Sq Ft Home
- 2-Story Property
- Gas Fireplace
- Double Pane Windows
- Vinyl Clad Windows
- French Doors
- Sliding Doors
- Family Room
- Separate Formal Living Room
- Dining Room
- Seasonal Views
- Crawl Space
- Laundry Room
Kitchen
- Built-In Range
- Plumbed For Ice Maker
- Dishwasher
- Disposal
Flooring
- Wall to Wall Carpet
- Vinyl
Bedrooms and Bathrooms
- 4 Bedrooms
Outdoor Features
- Covered Patio or Porch
- Shed
Schools
- Dundee Elementary School
- Chehalem Valley Middle School
- Newberg High School
Utilities
- Forced Air Heating and Cooling System
- Heating System Uses Gas
- Gas Water Heater
Community Details
- No Home Owners Association
Listing and Financial Details
- Assessor Parcel Number 529096
Map
Home Values in the Area
Average Home Value in this Area
Tax History
| Year | Tax Paid | Tax Assessment Tax Assessment Total Assessment is a certain percentage of the fair market value that is determined by local assessors to be the total taxable value of land and additions on the property. | Land | Improvement |
|---|---|---|---|---|
| 2025 | $4,179 | $295,987 | -- | -- |
| 2024 | $3,911 | $287,366 | -- | -- |
| 2023 | $3,801 | $278,996 | $0 | $0 |
| 2022 | $3,729 | $270,870 | $0 | $0 |
| 2021 | $3,654 | $262,981 | $0 | $0 |
| 2020 | $3,277 | $255,321 | $0 | $0 |
| 2019 | $3,278 | $247,884 | $0 | $0 |
| 2018 | $3,332 | $240,664 | $0 | $0 |
| 2017 | $3,631 | $233,654 | $0 | $0 |
| 2016 | $3,569 | $226,849 | $0 | $0 |
| 2015 | $3,443 | $220,243 | $0 | $0 |
| 2014 | $3,108 | $213,830 | $0 | $0 |
Property History
| Date | Event | Price | List to Sale | Price per Sq Ft |
|---|---|---|---|---|
| 09/25/2025 09/25/25 | Price Changed | $527,900 | -1.9% | $262 / Sq Ft |
| 08/11/2025 08/11/25 | Price Changed | $537,900 | -1.3% | $267 / Sq Ft |
| 07/21/2025 07/21/25 | Price Changed | $544,900 | -1.8% | $270 / Sq Ft |
| 06/07/2025 06/07/25 | Price Changed | $554,900 | -0.9% | $275 / Sq Ft |
| 05/16/2025 05/16/25 | For Sale | $559,900 | -- | $278 / Sq Ft |
Purchase History
| Date | Type | Sale Price | Title Company |
|---|---|---|---|
| Warranty Deed | $236,900 | Multiple | |
| Bargain Sale Deed | -- | Multiple |
Mortgage History
| Date | Status | Loan Amount | Loan Type |
|---|---|---|---|
| Open | $173,000 | Fannie Mae Freddie Mac |
Source: Regional Multiple Listing Service (RMLS)
MLS Number: 275593899
APN: 529096
- 310 SW Birch St
- 166 NW Cherry St
- 179 Oregon 99w
- 623 SW 5th St
- 1039 SW Upland Dr
- 980 SW 7th St
- 580 SW 9th St
- 759 SW Carmen Heights Dr
- 625 SW 9th St Unit 32
- 1029 SW View Crest Dr
- 906 SW Alder St Unit 4
- 986 SW Tomahawk Place
- 10623 NE Fox Farm Rd
- 10580 NE Fox Farm Rd
- 22305 NE Ilafern Ln
- 9989 NE Trillium Ln
- 1277 SW 11th St
- 8380 NE Worden Hill Rd
- 20850 NE Big Fir Ln
- 24300 NE Dayton Ave
- 607 W 1st St
- 401 S Main St
- 401 S Main St
- 401 S Main St
- 1109 S River St
- 304 W Illinois St
- 1200 E 6th St
- 1103 N Meridian St
- 467 Whitney Dr
- 634 Villa Rd
- 2205-2401 E 2nd St
- 2700 Haworth Ave
- 1306 N Springbrook Rd
- 3300 Vittoria Way
- 4001 E Jory St
- 206 Mill St
- 219 12th St
- 995 Ferry St
- 2730 NE Doran Dr
- 17855 SW Mandel Ln
