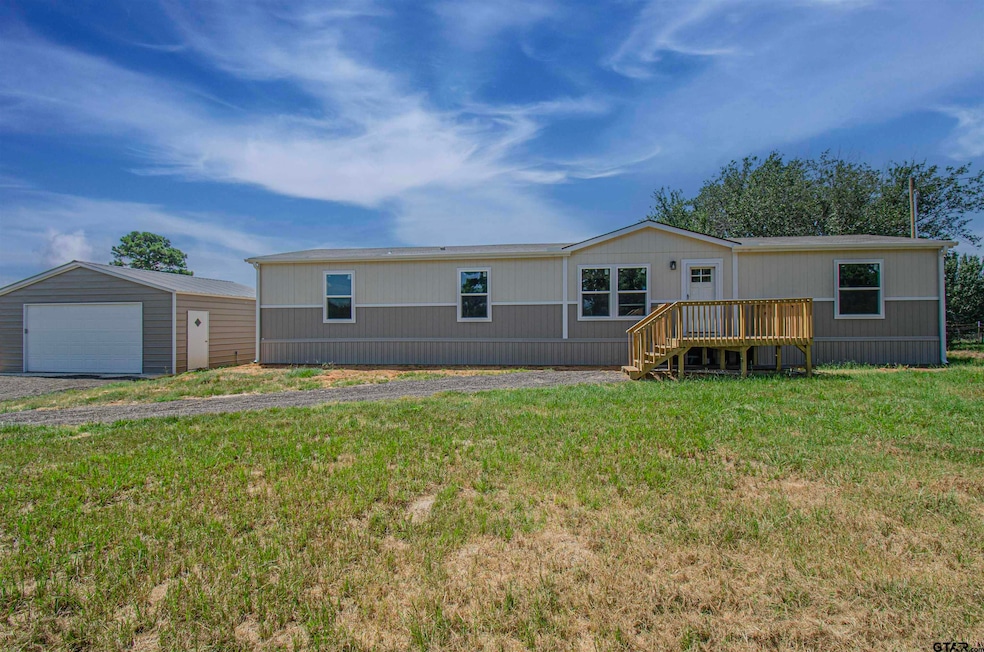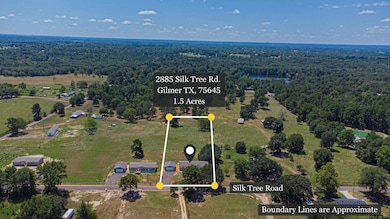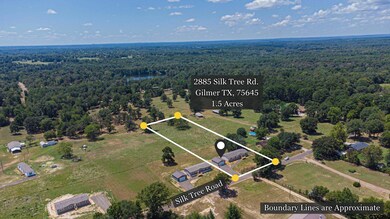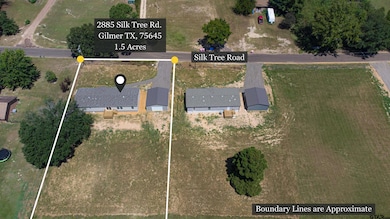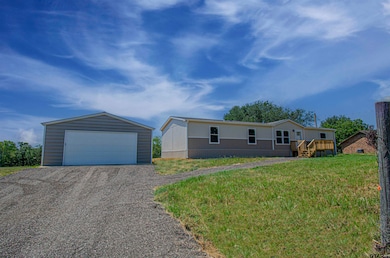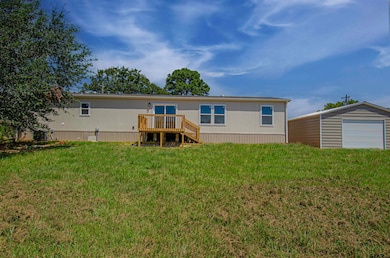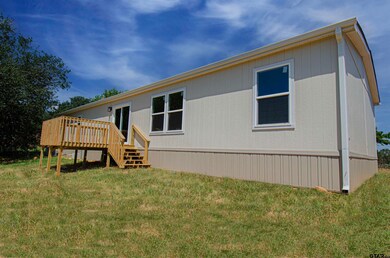
2885 Silk Tree Rd Gilmer, TX 75645
Estimated payment $1,639/month
Highlights
- Separate Formal Living Room
- Double Vanity
- Kitchen Island
- Union Grove Elementary School Rated A-
- <<tubWithShowerToken>>
- 1-Story Property
About This Home
Welcome home to this highly functional, open layout floor plan! From split bedrooms for optimal privacy to tons of shared space to bring everyone together, you can have it all in this energy efficient, brand-new home. With 1,791 sqft of ample living space, this four bedroom, two bath home will reinvent the way you look at open layouts. The design is centered around being together, and makes quite the first impression. When you walk in, you’re invited into a beautiful living room that’s well-lit with LuxTM windows and a charming wood accent wall. This space is ideal for those who appreciate design. From the sprawling prep area to the extensive DuraCraft® cabinets, you’ll never feel cramped in the kitchen. The sleek, stainless steel refrigerator is surrounded by cabinetry, which makes for easy access to your daily ingredients. The well-organized kitchen arrangement will also save you time because there’s no more searching for what you need – everything has a place here. If you enjoy an intentional moment with coffee or tea, you’re going to love coffee bar! The family room is another expertly crafted space situated in the same corner as the additional three bedrooms, which makes it the perfect place to relax. You’ll love having the split primary bedroom layout, which gives you your private space to recharge and rest, and don’t forget about all of the storage space you’ll have with this room’s double closets. Complete with a shower, double sinks and a large nook ideal for storage, you’ll finally have some elbow room in the primary bathroom. Equipped with an Ecobee Thermostat that can be controlled through your smartphone and allow you to set a schedule throughout the day so the temperature of your home can adjust as needed. Setup to qualify for Conventional, VA, and FHA financing! Give us a call today.
Property Details
Home Type
- Manufactured Home
Year Built
- Built in 2024
Lot Details
- 1.5 Acre Lot
Home Design
- Composition Roof
Interior Spaces
- 1,791 Sq Ft Home
- 1-Story Property
- Separate Formal Living Room
- Combination Kitchen and Dining Room
- Utility Room
- Laminate Flooring
Kitchen
- Electric Oven or Range
- Dishwasher
- Kitchen Island
Bedrooms and Bathrooms
- 4 Bedrooms
- Split Bedroom Floorplan
- 2 Full Bathrooms
- Double Vanity
- <<tubWithShowerToken>>
Parking
- Garage
- Front Facing Garage
Schools
- Union Grove Elementary And Middle School
- Union Grove High School
Utilities
- Central Air
- Heating Available
- Aerobic Septic System
Map
Home Values in the Area
Average Home Value in this Area
Property History
| Date | Event | Price | Change | Sq Ft Price |
|---|---|---|---|---|
| 06/01/2025 06/01/25 | Pending | -- | -- | -- |
| 03/31/2025 03/31/25 | For Sale | $250,500 | 0.0% | $140 / Sq Ft |
| 03/31/2025 03/31/25 | Price Changed | $250,500 | +2.3% | $140 / Sq Ft |
| 02/13/2025 02/13/25 | Off Market | -- | -- | -- |
| 01/14/2025 01/14/25 | Price Changed | $244,900 | -2.0% | $137 / Sq Ft |
| 12/18/2024 12/18/24 | For Sale | $249,900 | 0.0% | $140 / Sq Ft |
| 12/06/2024 12/06/24 | Pending | -- | -- | -- |
| 10/29/2024 10/29/24 | Price Changed | $249,900 | -3.8% | $140 / Sq Ft |
| 10/14/2024 10/14/24 | Price Changed | $259,900 | -3.7% | $145 / Sq Ft |
| 08/25/2024 08/25/24 | For Sale | $269,900 | -- | $151 / Sq Ft |
Similar Homes in Gilmer, TX
Source: Greater Tyler Association of REALTORS®
MLS Number: 24011902
- 2496 Silk Tree Rd
- 8578 Silver Spruce Rd
- 197 Beman Rd
- 495 Fir Rd
- 2717 Mustang Rd
- 217 Short Rd
- 475 Red Hen Rd
- 3088 E Lake Dr
- 522 N Lake Dr
- 656 N Lake Dr
- 494 N Lake Dr
- TBD Boles Rd
- 11763 Us Highway 271 S
- 3073 E Lake Dr
- 3065 E Lake
- 188 Private Road 1995
- 495 Lake Gladewater Rd
- TBD Lake Gladewater Dr
- LOT 4 Lake Gladewater Rd
- FM 2685 E Sid
