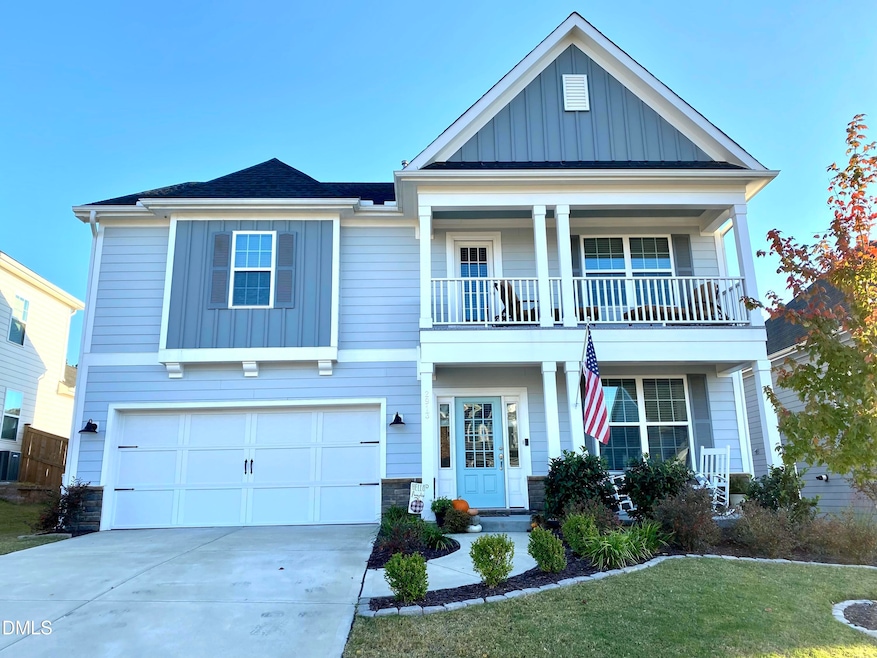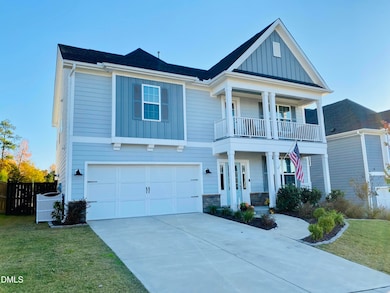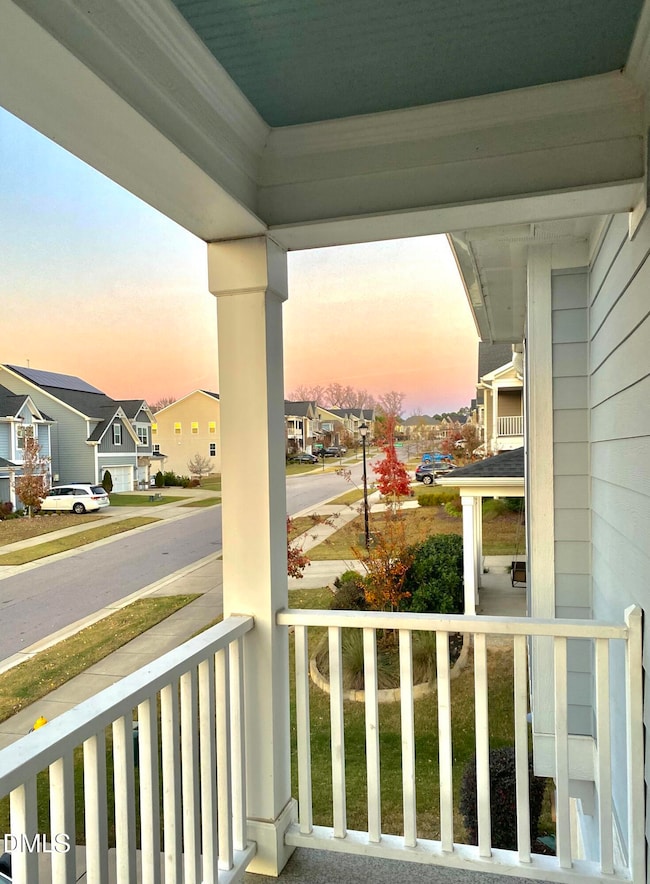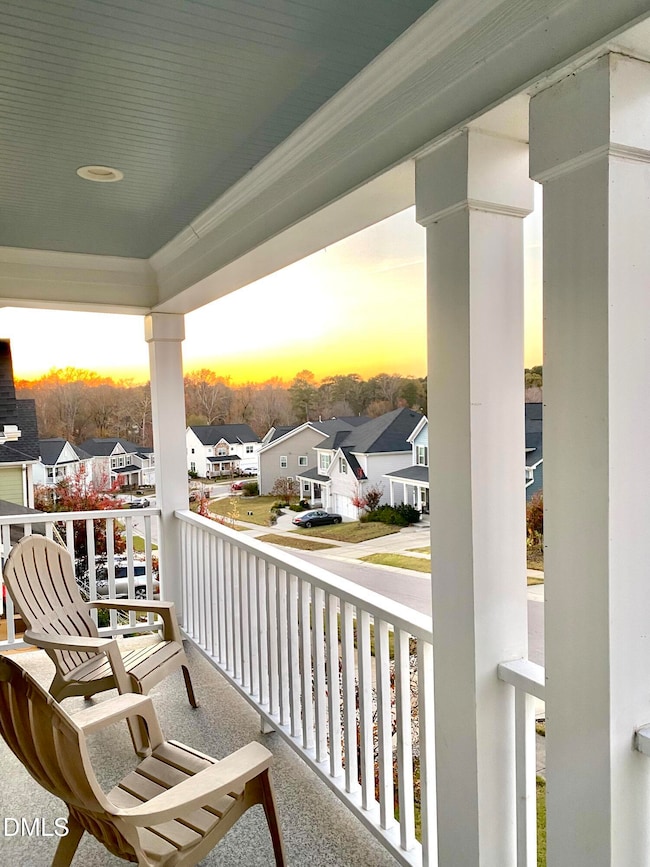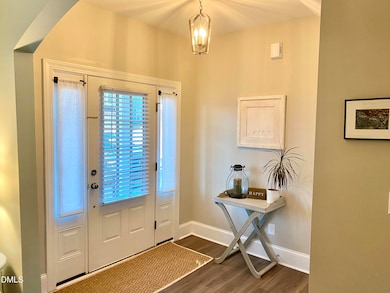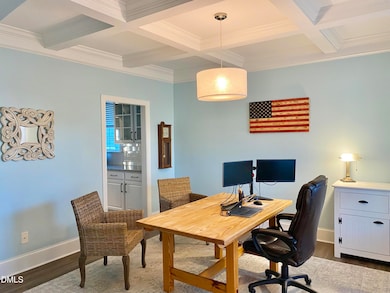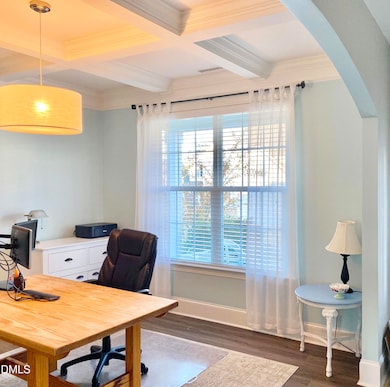2913 Thurman Dairy Loop Wake Forest, NC 27587
Estimated payment $3,267/month
Highlights
- Community Cabanas
- Craftsman Architecture
- Bonus Room
- Sanford Creek Elementary School Rated A-
- Clubhouse
- High Ceiling
About This Home
Highly desired Mungo's Palmer floor plan, in a sought-after location and neighborhood! Enjoy charming curb appeal with a spacious second-story porch—a perfect spot to relax with your morning coffee or unwind in the evenings. Inside, the open-concept layout features a seamless flow between the kitchen and butler's pantry, dining, and living areas, ideal for everyday living and entertaining. Step outside to your large, private, fully fenced backyard, complete with blueberry bushes and raised garden beds ready to flourish in the spring. It's the perfect outdoor retreat for gardening, play, or hosting gatherings, especially under the covered porch. The neighborhood offers sidewalks, a pool, clubhouse, playground, walking trails, and easy access to the greenway, providing plenty of space for recreation and connection. Conveniently located near shopping, dining, and top-rated Endeavor Charter school, this home combines lifestyle and location in one exceptional package. Come see why this place will feel like home from the moment you arrive!
Home Details
Home Type
- Single Family
Est. Annual Taxes
- $5,078
Year Built
- Built in 2019
Lot Details
- 7,405 Sq Ft Lot
- Fenced Yard
- Property is Fully Fenced
- Wood Fence
- Garden
- Back Yard
HOA Fees
- $99 Monthly HOA Fees
Parking
- 2 Car Attached Garage
- Front Facing Garage
Home Design
- Craftsman Architecture
- Transitional Architecture
- Traditional Architecture
- Slab Foundation
- Shingle Roof
- Board and Batten Siding
- Stone Veneer
Interior Spaces
- 2,459 Sq Ft Home
- 2-Story Property
- Coffered Ceiling
- Smooth Ceilings
- High Ceiling
- Ceiling Fan
- Gas Fireplace
- Entrance Foyer
- Family Room
- Breakfast Room
- Dining Room
- Bonus Room
Kitchen
- Eat-In Kitchen
- Butlers Pantry
- Kitchen Island
- Granite Countertops
Flooring
- Carpet
- Tile
- Luxury Vinyl Tile
Bedrooms and Bathrooms
- 3 Bedrooms
- Primary bedroom located on second floor
- Walk-In Closet
- Double Vanity
- Private Water Closet
- Separate Shower in Primary Bathroom
- Bathtub with Shower
- Separate Shower
Laundry
- Laundry Room
- Laundry on upper level
Outdoor Features
- In Ground Pool
- Covered Patio or Porch
- Rain Gutters
Schools
- Sanford Creek Elementary School
- Wake Forest Middle School
- Wake Forest High School
Utilities
- Central Air
- Heating System Uses Natural Gas
Listing and Financial Details
- Assessor Parcel Number 173802897973000 0454198
Community Details
Overview
- Real Manage Association, Phone Number (866) 473-2573
- The Preserve At Kitchin Farms Subdivision
Amenities
- Picnic Area
- Clubhouse
Recreation
- Community Playground
- Community Cabanas
- Community Pool
Map
Home Values in the Area
Average Home Value in this Area
Tax History
| Year | Tax Paid | Tax Assessment Tax Assessment Total Assessment is a certain percentage of the fair market value that is determined by local assessors to be the total taxable value of land and additions on the property. | Land | Improvement |
|---|---|---|---|---|
| 2025 | $5,078 | $526,787 | $120,000 | $406,787 |
| 2024 | $5,059 | $526,787 | $120,000 | $406,787 |
| 2023 | $4,301 | $368,382 | $100,000 | $268,382 |
| 2022 | $4,126 | $368,382 | $100,000 | $268,382 |
| 2021 | $4,054 | $368,382 | $100,000 | $268,382 |
| 2020 | $4,054 | $368,382 | $100,000 | $268,382 |
| 2019 | $806 | $65,000 | $65,000 | $0 |
| 2018 | $0 | $0 | $0 | $0 |
Property History
| Date | Event | Price | List to Sale | Price per Sq Ft |
|---|---|---|---|---|
| 11/13/2025 11/13/25 | For Sale | $525,000 | -- | $214 / Sq Ft |
Purchase History
| Date | Type | Sale Price | Title Company |
|---|---|---|---|
| Warranty Deed | $338,500 | None Available |
Mortgage History
| Date | Status | Loan Amount | Loan Type |
|---|---|---|---|
| Open | $304,493 | New Conventional |
Source: Doorify MLS
MLS Number: 10132950
APN: 1738.02-89-7973-000
- 3037 Thurman Dairy Loop
- 8330 Bratt Ave
- 8334 Bratt Ave
- 8520 Bratt Ave
- 3100 Countryman Ct
- 3100 Lariat Ridge Dr
- 9237 Kitchin Farms Way Unit 429
- 9249 Kitchin Farms Way Unit 432
- 8515 Parlange Woods Ln
- 3425 Coach Lantern Ave
- 4438 Hillsgrove Rd
- 5105 Deer Lake Trail
- 3101 Greenville Loop Rd
- 5228 Deerchase Trail
- 8508 Kayenta Ct
- 4205 Ginger Sprout Dr
- 2720 Margots Ave
- 4208 Tain Burgh Ct
- 3100 Billiard Ct
- 2813 Carriage Meadows Dr
- 8709 Gooch Ct
- 3104 Gross Ave
- 8701 Poteat Dr
- 2806 Gross Ave
- 8536 Bermondsey Market Way
- 9309 Doss Ct
- 2611 Moonbow Trail
- 3071 Settle In Ln
- 1521 Lindenberg Square
- 1525 Lindenberg Square
- 4305 Auburn Hills Dr
- 9310 River Haven Place
- 10610 Brookside Reserve Rd
- 3617 Althorp Dr
- 10851 Bedfordtown Dr
- 2601 Forestville Rd
- 4325 Lyman Ave
- 8112 Hovingham Way
- 8321 Glenwood Springs Ct
- 2705 Casper Creek Ln
