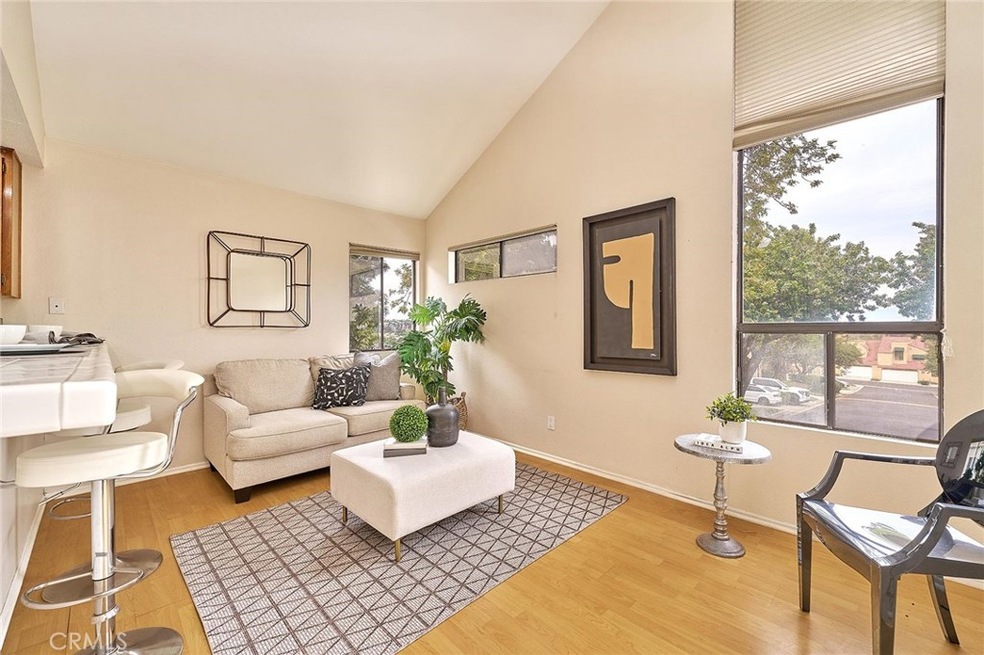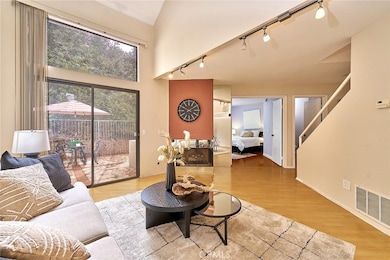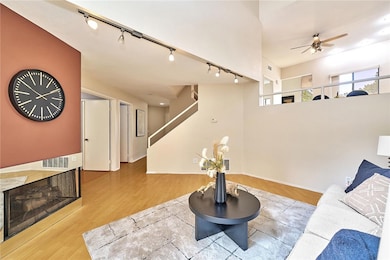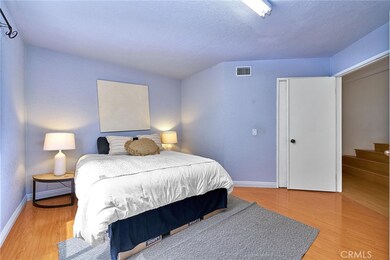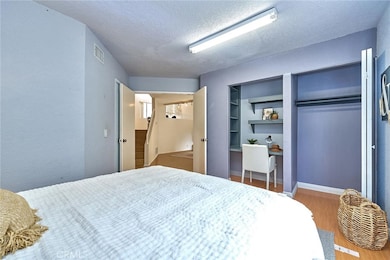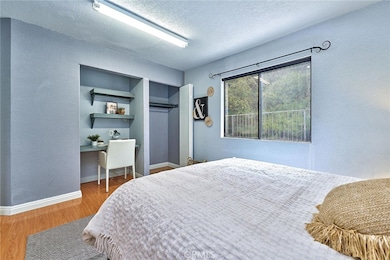2990 Malaga Cir Unit C Diamond Bar, CA 91765
Estimated payment $4,851/month
Highlights
- Popular Property
- Spa
- Mountain View
- Castle Rock Elementary School Rated A
- Gated Community
- Main Floor Bedroom
About This Home
Welcome to the prestigious Las Brisas gated community, located in the highly sought after Walnut School District! This home offers an exceptional floor plan featuring two spacious master suites, including one conveniently located on the first floor, with the upstairs suite boasting high ceilings and a walk in closet. Enjoy multiple living areas including a formal living room, formal dining room, and a versatile family room/den, perfect as a home office or optional 3rd bedroom. Cozy fireplace in the living room adds warmth and charm. The attached two car garage has a spacious driveway. Step outside to a large private patio, ideal for BBQs and outdoor entertaining. The community also offers plenty of guest parking. Resort style amenities include a sparkling pool and spa, while the HOA covers water, trash, exterior maintenance (roof and exterior paint), and fire insurance, offering peace of mind and low maintenance living. All this in a prime location near H Mart, shopping centers, and with easy access to the 57 and 60 freeways. Don’t miss this rare opportunity!
Listing Agent
New Star Realty & Inv. Brokerage Phone: 909-322-5157 License #01303658 Listed on: 08/30/2025
Townhouse Details
Home Type
- Townhome
Est. Annual Taxes
- $6,344
Year Built
- Built in 1984
Lot Details
- 9,531 Sq Ft Lot
- Two or More Common Walls
- Back Yard
HOA Fees
- $450 Monthly HOA Fees
Parking
- 2 Car Direct Access Garage
- Parking Available
- Front Facing Garage
- Side by Side Parking
- Garage Door Opener
- Driveway
Home Design
- Split Level Home
- Entry on the 1st floor
- Tile Roof
Interior Spaces
- 1,466 Sq Ft Home
- 3-Story Property
- High Ceiling
- Ceiling Fan
- Recessed Lighting
- Blinds
- Family Room Off Kitchen
- Living Room with Fireplace
- Mountain Views
Kitchen
- Open to Family Room
- Eat-In Kitchen
- Gas Cooktop
- Range Hood
- Dishwasher
- Disposal
Bedrooms and Bathrooms
- 2 Bedrooms | 1 Main Level Bedroom
- Walk-In Closet
- 2 Full Bathrooms
Laundry
- Laundry Room
- Laundry in Garage
- Dryer
- Washer
Outdoor Features
- Spa
- Concrete Porch or Patio
- Exterior Lighting
Schools
- Castle Rock Elementary School
- South Pointe Middle School
- Diamond Bar High School
Utilities
- Central Heating and Cooling System
- Central Water Heater
Listing and Financial Details
- Tax Lot 2
- Tax Tract Number 4033
- Assessor Parcel Number 8713017019
- Seller Considering Concessions
Community Details
Overview
- Master Insurance
- 180 Units
- Las Brisas Association, Phone Number (800) 369-7260
- Professional Community Management HOA
- Maintained Community
Recreation
- Community Pool
- Community Spa
Security
- Gated Community
Map
Home Values in the Area
Average Home Value in this Area
Tax History
| Year | Tax Paid | Tax Assessment Tax Assessment Total Assessment is a certain percentage of the fair market value that is determined by local assessors to be the total taxable value of land and additions on the property. | Land | Improvement |
|---|---|---|---|---|
| 2025 | $6,344 | $508,645 | $274,412 | $234,233 |
| 2024 | $6,344 | $498,673 | $269,032 | $229,641 |
| 2023 | $6,195 | $488,896 | $263,757 | $225,139 |
| 2022 | $6,067 | $479,311 | $258,586 | $220,725 |
| 2021 | $5,955 | $469,914 | $253,516 | $216,398 |
| 2019 | $5,773 | $455,979 | $245,998 | $209,981 |
| 2018 | $5,557 | $447,039 | $241,175 | $205,864 |
| 2016 | $5,153 | $429,682 | $231,811 | $197,871 |
| 2015 | $5,183 | $423,228 | $228,329 | $194,899 |
| 2014 | $5,193 | $414,939 | $223,857 | $191,082 |
Property History
| Date | Event | Price | List to Sale | Price per Sq Ft |
|---|---|---|---|---|
| 10/21/2025 10/21/25 | For Rent | $3,000 | 0.0% | -- |
| 08/30/2025 08/30/25 | For Sale | $719,900 | 0.0% | $491 / Sq Ft |
| 01/25/2013 01/25/13 | Rented | $1,900 | 0.0% | -- |
| 01/25/2013 01/25/13 | Rented | $1,900 | 0.0% | -- |
| 01/24/2013 01/24/13 | Under Contract | -- | -- | -- |
| 01/08/2013 01/08/13 | Under Contract | -- | -- | -- |
| 12/22/2012 12/22/12 | For Rent | $1,900 | -5.0% | -- |
| 11/21/2012 11/21/12 | For Rent | $2,000 | -- | -- |
Purchase History
| Date | Type | Sale Price | Title Company |
|---|---|---|---|
| Grant Deed | $395,000 | Chicago Title Co | |
| Grant Deed | $430,000 | Fidelity National Title |
Mortgage History
| Date | Status | Loan Amount | Loan Type |
|---|---|---|---|
| Open | $250,000 | Purchase Money Mortgage | |
| Previous Owner | $344,000 | Purchase Money Mortgage | |
| Closed | $86,000 | No Value Available |
Source: California Regional Multiple Listing Service (CRMLS)
MLS Number: TR25195606
APN: 8713-017-020
- 2945 Steeplechase Ln
- 3145 Steeplechase Ln
- 2831 Steeplechase Ln
- 2868 Shadow Canyon Rd
- 2968 Crooked Creek Dr
- 2710 Castle Rock Rd
- 2809 Oak Knoll Dr
- 2855 Oak Knoll Dr
- 2832 Oak Knoll Dr
- 2862 Oak Knoll Dr
- 2621 Steeplechase Ln
- 2677 Wagon Train Ln
- 2611 Steeplechase Ln
- 21187 Ambushers St
- 2562 Steeplechase Ln
- 21128 Trigger Ln
- 3135 Marigold Cir
- 22138 Rim Fire Ln
- 21307 Chirping Sparrow Rd
- 22189 Rim Fire Ln
- 3305 Hawkwood Rd
- 21032 Blossom Way
- 3128 Marigold Cir
- 21614 Fairwind Ln
- 3135 Marigold Cir
- 21711 Lost River Dr
- 2303 Presado Dr Unit B
- 21812 Stonepine Dr
- 20811 E Cliffside Ln
- 1951 White Star Dr
- 20598 Shepherd Hills Dr
- 1512 Eldertree Dr
- 1850 S Diamond Bar Blvd
- 22706 White Fir Ln
- 1520 Arbury Dr
- 1657 Meadow Glen Rd
- 1164 S Crofter Dr
- 22501 Cello Dr
- 1219 Glenclaire Dr
- 20128 Candleflame Ct
