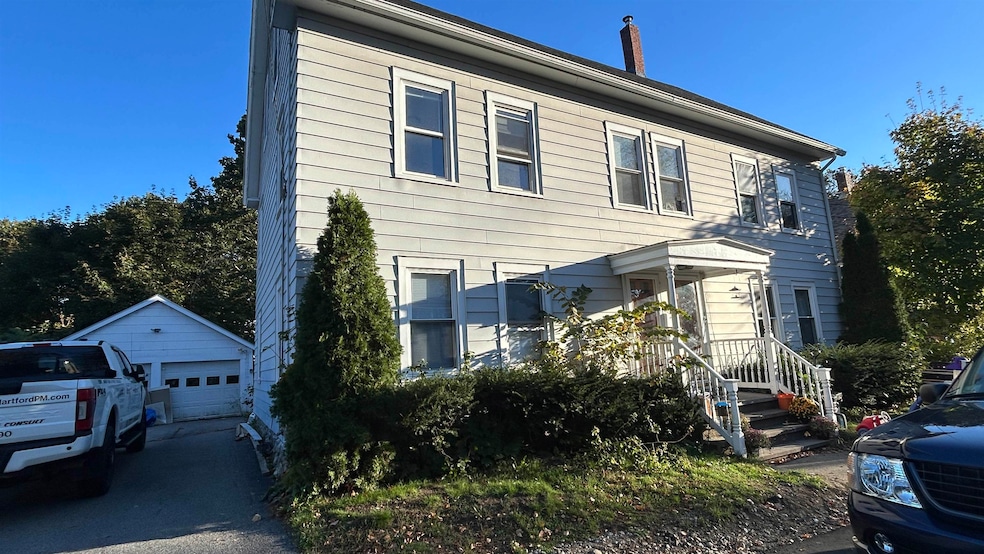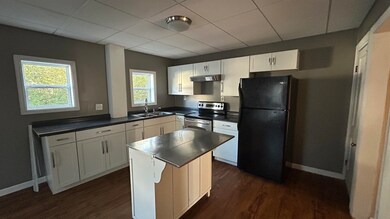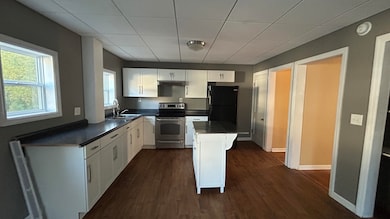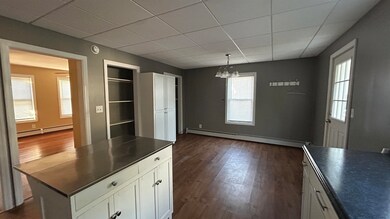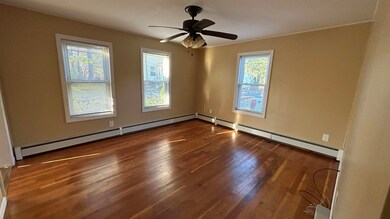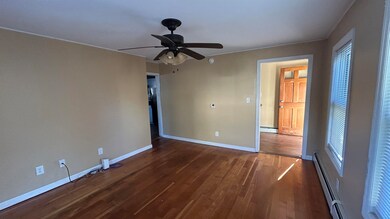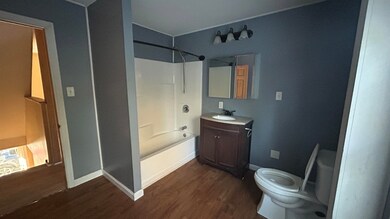3 George St Unit B Springvale, ME 04083
Highlights
- Baseboard Heating
- Walk-Up Access
- 2-minute walk to Pence Park
About This Home
Newly Updated, Bright and spacious 2 bed/1 bath apartment
Come see this freshly updated 2-bedroom, 1-bath apartment located in a duplex with yard space. This bright and spacious unit features an open-concept living area, large bedrooms with plenty of natural light, and washer/dryer hook-ups for your convenience.
Features:
Fresh updates throughout
Open-concept kitchen, dining, and living space
Two large bedrooms
Washer & dryer hook-ups
Off-street parking
Quiet residential neighborhood
Utilities: City water & sewer included. Heat, electricity & all other utilities are the responsibility of the tenant.
Requirements:
Rent: $1600
Security Deposit: $1600
No pets allowed
Credit score 600+
Strong work and rental history
Credit and background check required
Available: November 1st
Interested? Contact us to schedule a showing today!
Property Details
Home Type
- Apartment
Year Built
- Built in 1898
Home Design
- Fixer Upper
- Concrete Foundation
- Wood Frame Construction
- Shingle Roof
Interior Spaces
- 1,000 Sq Ft Home
- Property has 3 Levels
- Basement
- Walk-Up Access
Bedrooms and Bathrooms
- 2 Bedrooms
- 1 Full Bathroom
Parking
- Driveway
- Paved Parking
- Off-Site Parking
Schools
- Sanford High School
Utilities
- Heat Pump System
- Baseboard Heating
Additional Features
- 9,583 Sq Ft Lot
- City Lot
Listing and Financial Details
- Rent includes sewer, water
Map
Source: PrimeMLS
MLS Number: 5069298
- 6 Linden Ave
- 9 Gowen St
- 31 Shaw St Unit 31D Shaw St.
- 21 Roberts St Unit A
- 933 Main St
- 6 Mousam Ct
- 10 W Elm St Unit A
- 985 Main St Unit 985 Main
- 134 School St
- 435 High St
- 60 Avery Rd
- 24 Patriots Ln
- 26 Hawthorne Rd Unit ID1255702P
- 71 Norton Ridge Rd
- 0 To-Be Determined Rd
- 37 Pleasant Point Rd Unit B
- 575 White Mountain Hwy
- 109 Bolan Rd
- 164 Main St
- 164 Main St
