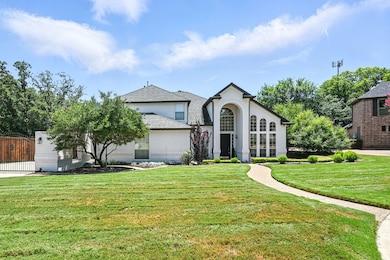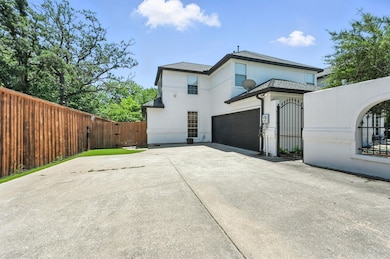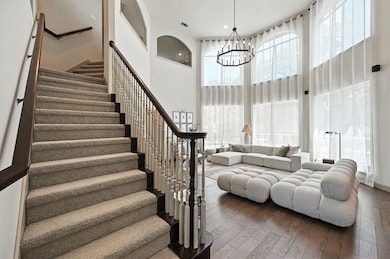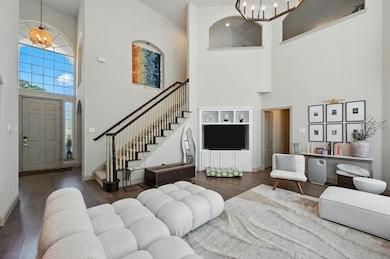3 Glen Eagles Ct Roanoke, TX 76262
Highlights
- Golf Course Community
- Fishing
- Open Floorplan
- Lakeview Elementary School Rated A
- Electric Gate
- Community Lake
About This Home
Welcome home! This prestigious and stunning 4 bedroom, 3.5 bath located in Desirable Trophy Club nestled on private cul-de-sac lot with gated entry driveway leading to the 2-car garage. This Meticulously maintained home is ready to make new memories. Inside you will be greeted by the open and airy floor plan, featuring a 2-story family room with floor to ceiling bay windows & hardwood floors. Private dining room with vaulted ceiling and hardwood floor. Separate living room with custom chandelier, hardwood floors & crown molding. Chef's delight large kitchen with Butler's pantry, 2 walk-in pantry's, double ovens, trash compactor, center island, large breakfast bar opens to vaulted breakfast room with leads to the large guest suite featuring a vaulted ceiling and tiled walk-in shower. Master ensuite features hardwood floors, crown molding, sitting area huge walk in closet and separate sitting room can be home office or work out room with walk-in closet. Master bathroom boasts a jetted tub, separate double vanities, seamless glass shower, tile floor and linen closet. Upstairs greets you with a large game room or media room, 2 large bedrooms, Jack n Jill bathroom with double vanities, separate tub & shower & walk in closets. Sits on a large private lot with fenced in backyard with stone patio. Amenities offered in Trophy Club are clubhouse, pool, splash park, parks, dog park, playground, horseback riding trails, golf, lake, and hike and bike trails nearby. Just minutes from entertainment, restaurants, hospitals & DFW airport.
Pets welcome with prior approval, deposit & pet monthly rent!
**Security deposit options: PAY A REFUNDABLE CASH DEPOSIT IN FULL OR PAY A MONTHLY FEE IN LIEU OF CASH DEPOSIT UPON APPROVAL**
Listing Agent
McCaw Properties Brokerage Phone: 817-491-2553 License #0643943 Listed on: 07/12/2025
Home Details
Home Type
- Single Family
Est. Annual Taxes
- $11,974
Year Built
- Built in 1997
Lot Details
- 0.27 Acre Lot
- Cul-De-Sac
- Gated Home
- Partially Wooded Lot
- Back Yard
Parking
- 2 Car Attached Garage
- Parking Accessed On Kitchen Level
- Side Facing Garage
- Garage Door Opener
- Driveway
- Electric Gate
Home Design
- Traditional Architecture
- Slab Foundation
- Shingle Roof
- Stucco
Interior Spaces
- 3,188 Sq Ft Home
- 2-Story Property
- Open Floorplan
- Woodwork
- Cathedral Ceiling
- Ceiling Fan
- Chandelier
- Bay Window
- Laundry in Hall
Kitchen
- Eat-In Kitchen
- Double Oven
- Electric Oven
- Built-In Gas Range
- Microwave
- Ice Maker
- Dishwasher
- Kitchen Island
- Trash Compactor
- Disposal
Flooring
- Wood
- Ceramic Tile
Bedrooms and Bathrooms
- 4 Bedrooms
- Walk-In Closet
- Double Vanity
Home Security
- Home Security System
- Fire and Smoke Detector
Outdoor Features
- Patio
Schools
- Beck Elementary School
- Byron Nelson High School
Utilities
- Central Heating and Cooling System
- Underground Utilities
- Gas Water Heater
- Cable TV Available
Listing and Financial Details
- Residential Lease
- Property Available on 7/15/25
- Tenant pays for all utilities
- Tax Lot 80
- Assessor Parcel Number R70583
Community Details
Overview
- Lake Forest Village Ph 3 Subdivision
- Community Lake
Recreation
- Golf Course Community
- Tennis Courts
- Community Playground
- Community Pool
- Fishing
- Park
Pet Policy
- 2 Pets Allowed
- Dogs and Cats Allowed
Security
- Card or Code Access
Map
Source: North Texas Real Estate Information Systems (NTREIS)
MLS Number: 20998009
APN: R70583
- 123 Claire Dr
- 137 Claire Dr
- 28 Comillas Dr
- 90 Trophy Club Dr
- 8 Comillas Dr
- 6 Comillas Dr
- 69 Cortes Dr
- 2218 Castilian Path
- 108 Summit Cove
- 22 Jamie Ct
- 607 Indian Creek Dr
- 18 Greenleaf Dr
- 1038 Trophy Club Dr
- 1819 Broken Bend Dr
- 6 Brook Creek Ct
- 9 Brookfield Ct
- 7 Roaring Creek Ct
- 107 Creek Courts Dr
- 1567 Dove Rd
- 2826 Exeter Dr







