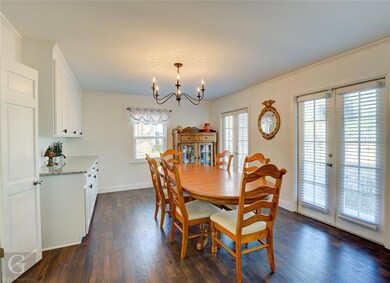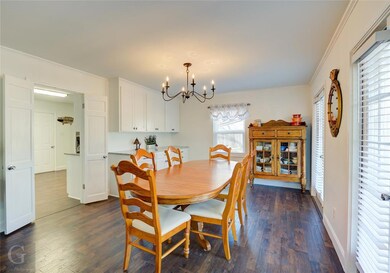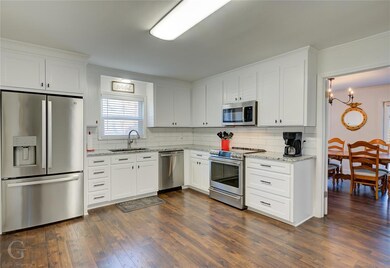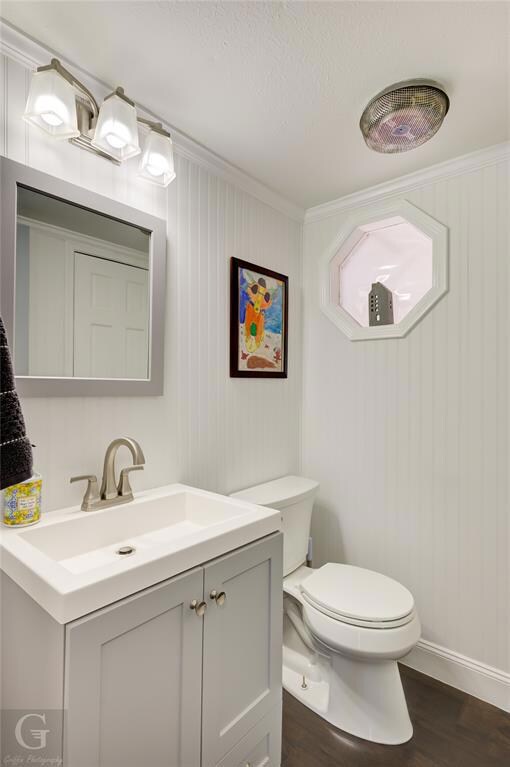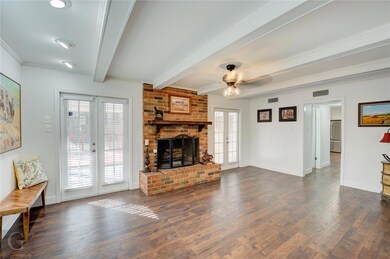
30 Echo Ridge Ln Haughton, LA 71037
Estimated Value: $285,000 - $312,000
Highlights
- Colonial Architecture
- Cul-De-Sac
- Outdoor Storage
- T.L. Rodes Elementary School Rated A-
- 2 Car Attached Garage
- Central Heating and Cooling System
About This Home
As of April 2022Rare New Orleans style home that's fully updated with balcony views of community stocked pond. Large bedrooms, 2 dens. Take entertaining out to the fenced in backyard or the neighborhood pool and playground! Many updates have been done to this home including new: roof in 2020, seamless gutters, energy star windows, recently painted inside outside, insulation in attic, laminate flooring throughout the entire house, cabinets with granite counter tops in kitchen and dining area, high end appliances in the kitchen, hot water heater and more
Last Agent to Sell the Property
Alyssa Alexander
Coldwell Banker Apex, REALTORS License #0995707515 Listed on: 03/01/2022

Last Buyer's Agent
Berkshire Hathaway HomeServices Ally Real Estate License #0995693439

Home Details
Home Type
- Single Family
Est. Annual Taxes
- $1,481
Year Built
- Built in 1979
Lot Details
- 0.36 Acre Lot
- Cul-De-Sac
- Wood Fence
HOA Fees
- $18 Monthly HOA Fees
Parking
- 2 Car Attached Garage
Home Design
- Colonial Architecture
- Brick Exterior Construction
- Slab Foundation
- Composition Roof
Interior Spaces
- 2,430 Sq Ft Home
- 2-Story Property
- Wood Burning Fireplace
- Fireplace Features Masonry
- Laminate Flooring
Kitchen
- Convection Oven
- Electric Cooktop
- Microwave
- Dishwasher
- Disposal
Bedrooms and Bathrooms
- 4 Bedrooms
Outdoor Features
- Outdoor Storage
Schools
- Bossier Isd Schools Elementary School
- Bossier Isd Schools High School
Utilities
- Central Heating and Cooling System
- High Speed Internet
Community Details
- Association fees include ground maintenance
- Country Place HOA
- Country Place Sub Subdivision
Listing and Financial Details
- Tax Lot 285
- Assessor Parcel Number 117630
Ownership History
Purchase Details
Home Financials for this Owner
Home Financials are based on the most recent Mortgage that was taken out on this home.Purchase Details
Home Financials for this Owner
Home Financials are based on the most recent Mortgage that was taken out on this home.Purchase Details
Home Financials for this Owner
Home Financials are based on the most recent Mortgage that was taken out on this home.Similar Homes in Haughton, LA
Home Values in the Area
Average Home Value in this Area
Purchase History
| Date | Buyer | Sale Price | Title Company |
|---|---|---|---|
| Foster Eugene R | $213,000 | None Available | |
| Foster Eugene R | $213,000 | None Available | |
| Stanfield Kathryn Morgan | -- | Multiple |
Mortgage History
| Date | Status | Borrower | Loan Amount |
|---|---|---|---|
| Open | Foster Eugene | $1 | |
| Open | Foster Eugene R | $191,700 | |
| Closed | Foster Eugene R | $191,700 | |
| Previous Owner | Stanfield Kathryn | $75,000 |
Property History
| Date | Event | Price | Change | Sq Ft Price |
|---|---|---|---|---|
| 04/20/2022 04/20/22 | Sold | -- | -- | -- |
| 03/11/2022 03/11/22 | Pending | -- | -- | -- |
| 03/01/2022 03/01/22 | For Sale | $310,000 | +41.7% | $128 / Sq Ft |
| 05/13/2020 05/13/20 | Sold | -- | -- | -- |
| 03/30/2020 03/30/20 | Pending | -- | -- | -- |
| 03/03/2020 03/03/20 | For Sale | $218,700 | -- | $90 / Sq Ft |
Tax History Compared to Growth
Tax History
| Year | Tax Paid | Tax Assessment Tax Assessment Total Assessment is a certain percentage of the fair market value that is determined by local assessors to be the total taxable value of land and additions on the property. | Land | Improvement |
|---|---|---|---|---|
| 2024 | $2,377 | $28,151 | $3,000 | $25,151 |
| 2023 | $2,088 | $24,265 | $2,340 | $21,925 |
| 2022 | $2,990 | $24,265 | $2,340 | $21,925 |
| 2021 | $1,481 | $19,371 | $2,340 | $17,031 |
| 2020 | $1,481 | $19,371 | $2,340 | $17,031 |
| 2019 | $1,013 | $15,430 | $2,220 | $13,210 |
| 2018 | $1,013 | $15,430 | $2,220 | $13,210 |
| 2017 | $1,001 | $15,430 | $2,220 | $13,210 |
| 2016 | $1,001 | $15,430 | $2,220 | $13,210 |
| 2015 | $972 | $15,670 | $2,220 | $13,450 |
| 2014 | $972 | $15,670 | $2,220 | $13,450 |
Agents Affiliated with this Home
-
A
Seller's Agent in 2022
Alyssa Alexander
Coldwell Banker Apex, REALTORS
(903) 930-3079
-
Ryan Wheeler

Buyer's Agent in 2022
Ryan Wheeler
Berkshire Hathaway HomeServices Ally Real Estate
(318) 572-6498
8 in this area
84 Total Sales
-
Nicole Maynor

Seller's Agent in 2020
Nicole Maynor
Diamond Realty & Associates
(318) 422-5002
8 in this area
105 Total Sales
-
Jenny Spivey

Buyer's Agent in 2020
Jenny Spivey
East Bank Real Estate
(318) 588-1277
37 in this area
340 Total Sales
Map
Source: North Texas Real Estate Information Systems (NTREIS)
MLS Number: 20003215
APN: 117630
- 103 Maple Leaf Ln
- 2 Woodfern Ln
- 102 Willow Creek Ln
- 216 Country Ln
- 120 Chimney Ln
- 137 Chimney Ln
- 110 Elmview Ln
- 101 Elmview Ln
- 1138 Green Wood Cir
- 109 Avenida Dr
- 1530 Bellevue Rd
- 907 Antler Dr
- 402 Avenida Dr
- 2655 Doe Ridge Dr
- 212 Espanita Blvd
- 401 Blackwood Cir
- 406 Blackwood Cir
- 9356 Dogwood Trail
- 0 Hollow Bluff Dr
- 0 Bodcau Station Rd Unit 20788245
- 30 Echo Ridge Ln
- 32 Echo Ridge Ln
- 28 Echo Ridge Ln
- 25 Echo Ridge Ln
- 23 Echo Ridge Ln
- 34 Echo Ridge Ln
- 27 Echo Ridge Ln
- 24 Echo Ridge Ln
- 29 Echo Ridge Ln
- 97 S Meadow Ln
- 101 Glendale Ln
- 21 Echo Ridge Ln
- 22 Echo Ridge Ln
- 19 Echo Ridge Ln
- 103 Glendale Ln
- 91 S Meadow Ln
- 94 S Meadow Ln
- 92 S Meadow Ln
- 107 Glendale Ln
- 104 Maple Leaf Ln


