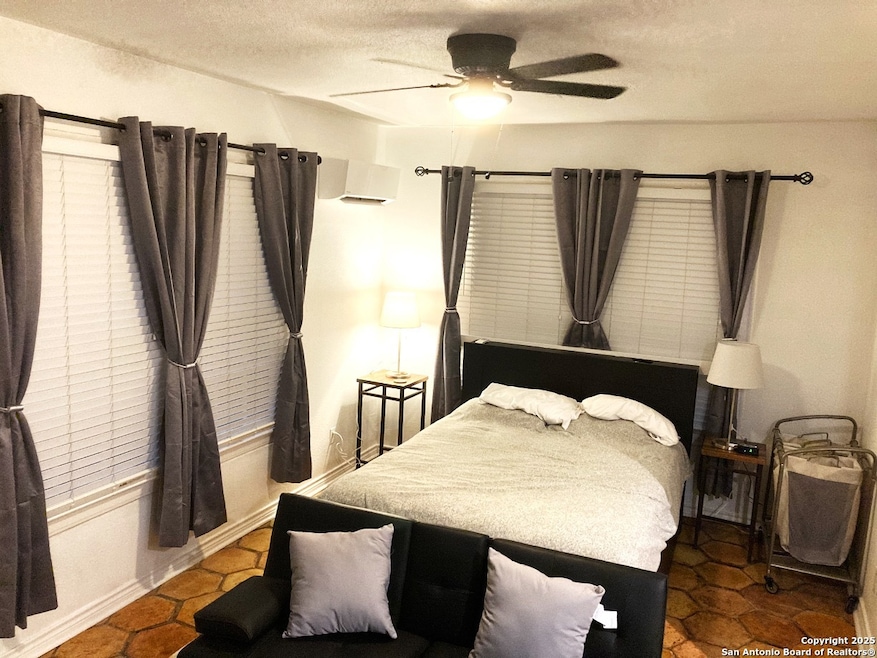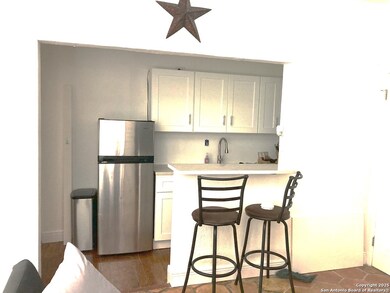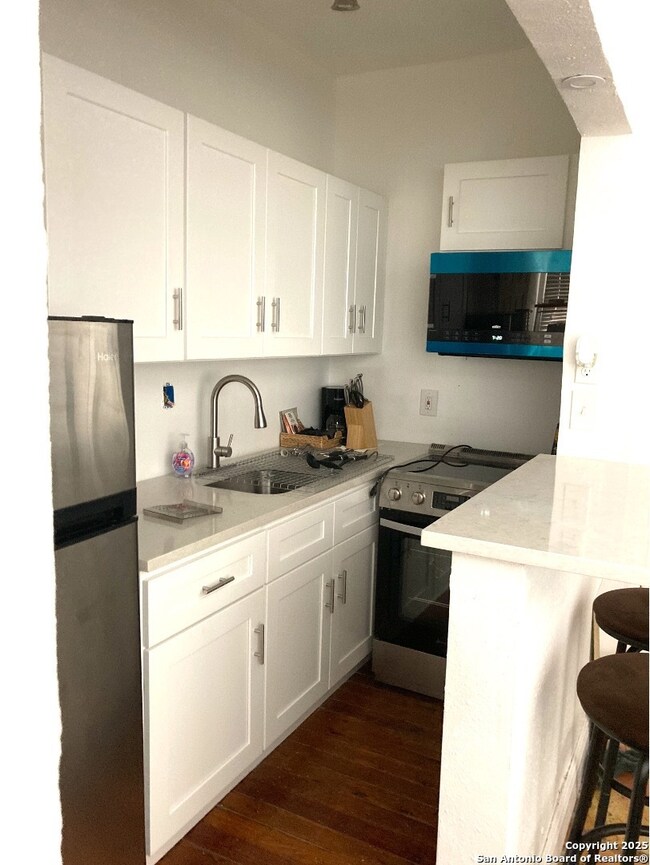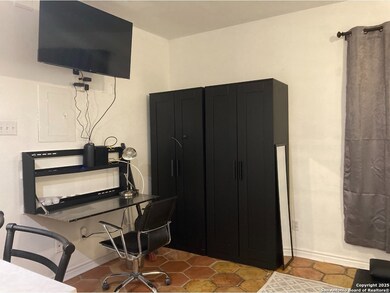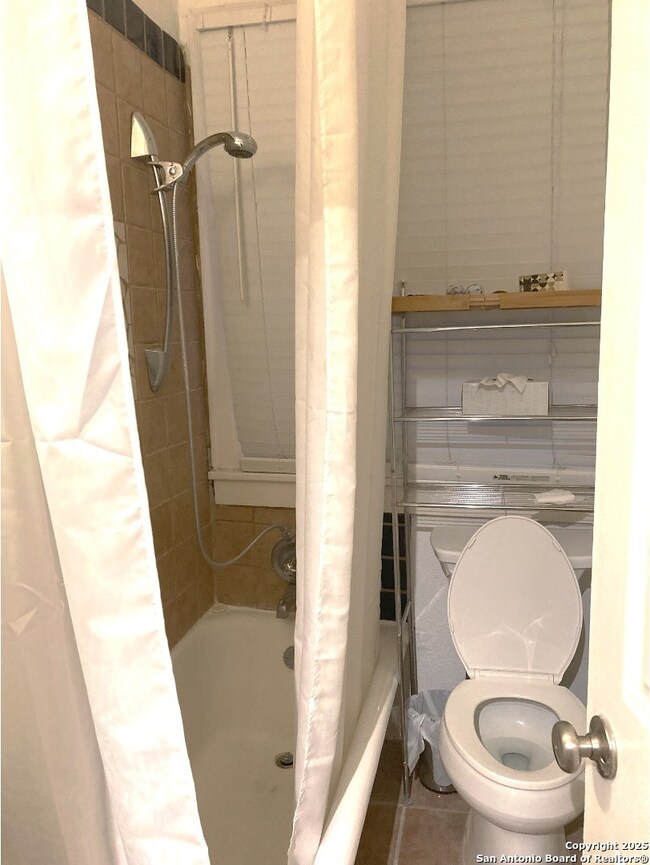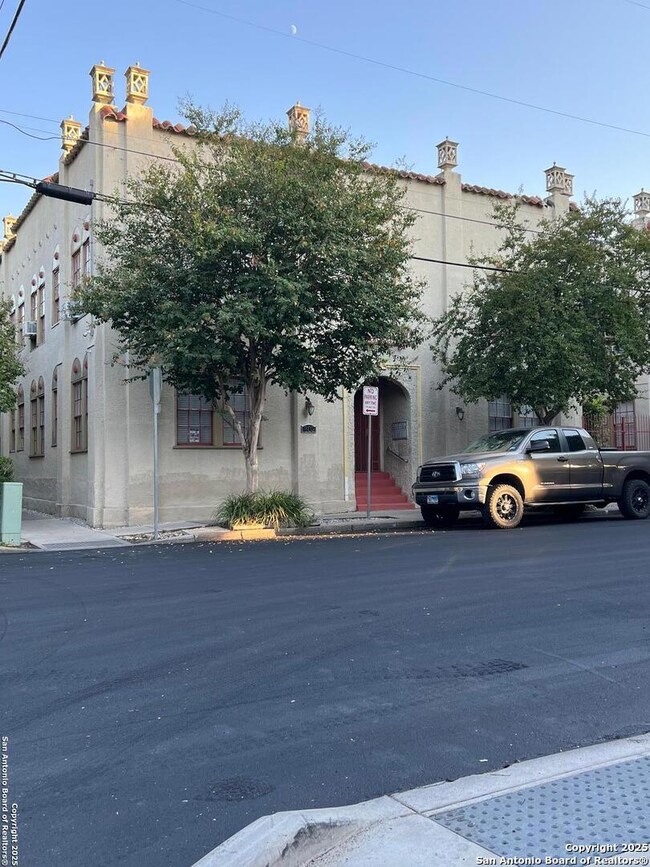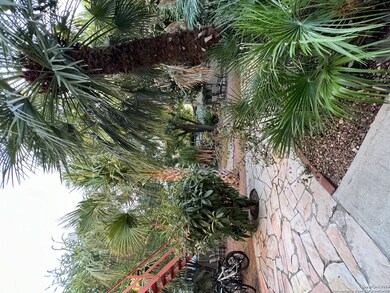302 Madison Unit 4 San Antonio, TX 78204
SoFlo NeighborhoodHighlights
- Tile Flooring
- Ceiling Fan
- 4-minute walk to King William Park
- Combination Dining and Living Room
About This Home
Embrace a minimalist and urban lifestyle in the heart of Southtown's vibrant King William district! This charming open studio features a full kitchen and bath, offering both comfort and convenience. Step outside, and you'll find yourself just moments away from incredible restaurants, bars, and local attractions. Plus, all utilities are included in the monthly rent, making city living a breeze!
Listing Agent
Stephanie Flores
Texas Premier Realty Listed on: 03/02/2025
Home Details
Home Type
- Single Family
Est. Annual Taxes
- $976
Year Built
- Built in 1920
Home Design
- Flat Roof Shape
Interior Spaces
- 1 Full Bathroom
- 300 Sq Ft Home
- 2-Story Property
- Ceiling Fan
- Window Treatments
- Combination Dining and Living Room
- Tile Flooring
- Fire and Smoke Detector
Kitchen
- Stove
- <<microwave>>
Schools
- Bonham Elementary School
- Brackenrdg High School
Utilities
- Electric Water Heater
Listing and Financial Details
- Assessor Parcel Number 007443020040
- Seller Concessions Not Offered
Map
Source: San Antonio Board of REALTORS®
MLS Number: 1846409
APN: 00744-302-0040
- 236 Madison
- 215 Beauregard
- 338 Madison
- 241 King William
- 1115 S Alamo St Unit 2403
- 1115 S Alamo St Unit 2313
- 1115 S Alamo St Unit 2211
- 218 Cedar St
- 302 Cedar St
- 112 King William
- 135 Adams St Unit 2
- 129 Wickes St
- 1231 S Alamo St
- 207 Wickes St
- 217 W Johnson
- 516 E Guenther St
- 414 Mission St
- 301 Barrera St
- 315 Barrera St
- 327 Barrera St
- 212 Madison Unit 7
- 1115 S Alamo St Unit 2314
- 1115 S Alamo St Unit 2310
- 633 S Saint Marys St
- 628 S Saint Marys St Unit 202
- 402 Mission St Unit 4
- 516 E Guenther St Unit D
- 203 Devine St Unit 2
- 326 Refugio St
- 227 Claudia St Unit 2
- 125 Blue Star
- 227 Dwyer Ave
- 1303 S Saint Marys St Unit R
- 623 Hemisfair Blvd
- 831 S Flores St Unit 1204
- 831 S Flores St Unit 1104
- 100 Labor St
- 319 S Flores St
- 319 S Flores St Unit 205
- 710 S Medina Unit 103
