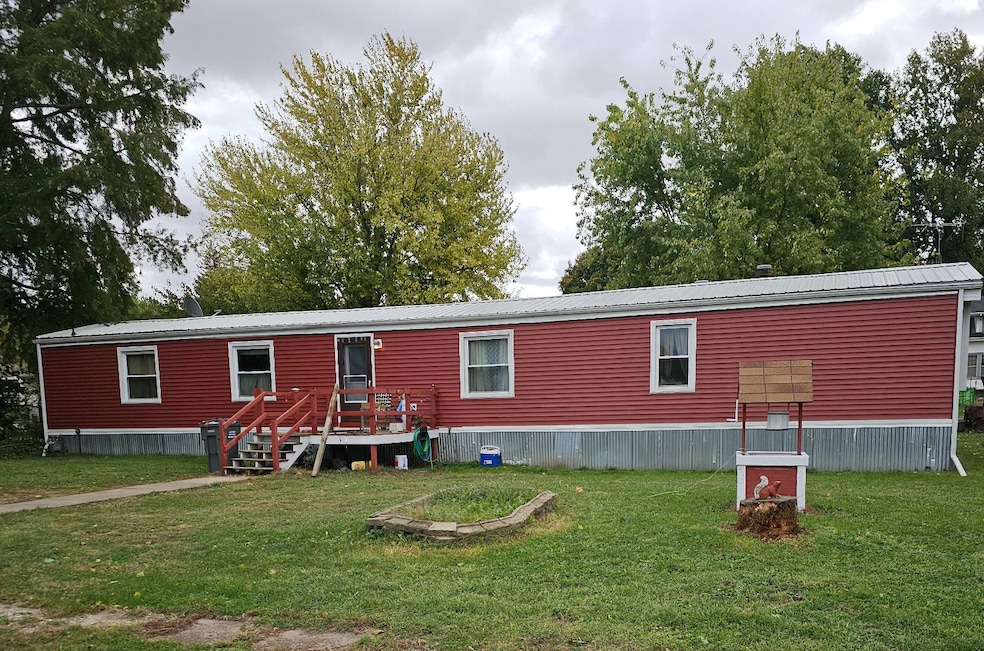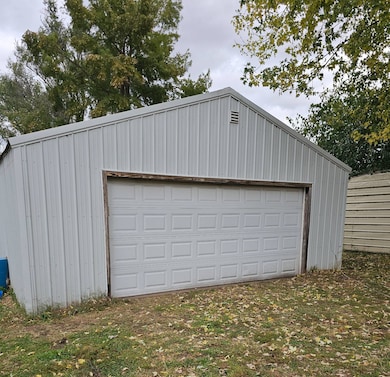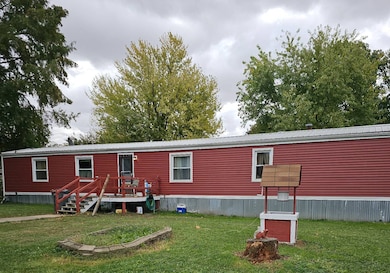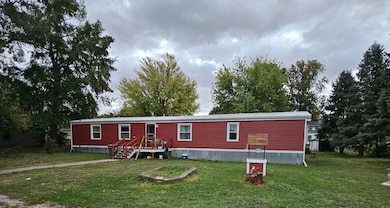305 E Division St Gladstone, IL 61437
Estimated payment $370/month
Highlights
- Open Floorplan
- Property is near public transit
- Walk-In Closet
- Deck
- 4 Car Detached Garage
- Living Room
About This Home
Many updates with this manufactured home! Per seller:Metal roof is 3 years old, newer windows, furnace is two years old, central air is approximately 3 years old. Located on a large lot (.30 acre) with two sheds. If it's a garage you are looking for this one has plenty of space! 2-3 car garage with concrete floor, plenty of space for a workbench, recreation area, man cave or she shed. Two window air conditioners are included with the garage along with a furnace & duct work that has not been installed. This home has spacious master bedroom with en-suite bathroom, with the convenience of a walk in shower. Also has a walk in closet. Have your own private sanctuary in the master bedroom as it's located at one end of the home & the other bedrooms are located on the other end. Kitchen has ample counter space & cabinets along with an island, refrigerator & stove are included. Steps away from kitchen is dining area. Nice size living room with plenty of natural light & opportunity for fresh air from the multiple windows. There are two other bedrooms both equipped with large closets with a full bath steps away from both. 2 sheds are included. There is an additional mobile home tax of $201.20 per year in addition to the property taxes. Home is being sold AS IS. Call the list agent for your private tour.
Property Details
Home Type
- Mobile/Manufactured
Year Built
- Built in 1993
Parking
- 4 Car Detached Garage
Home Design
- Metal Roof
Interior Spaces
- 1,330 Sq Ft Home
- Open Floorplan
- Living Room
- Dining Room
- Oven
Flooring
- Carpet
- Vinyl
Bedrooms and Bathrooms
- 3 Bedrooms
- En-Suite Primary Bedroom
- Walk-In Closet
- 2 Full Bathrooms
Outdoor Features
- Deck
- Shed
Utilities
- Forced Air Heating and Cooling System
- Heating System Uses Natural Gas
- Septic Tank
Additional Features
- 0.3 Acre Lot
- Property is near public transit
Map
Tax History
| Year | Tax Paid | Tax Assessment Tax Assessment Total Assessment is a certain percentage of the fair market value that is determined by local assessors to be the total taxable value of land and additions on the property. | Land | Improvement |
|---|---|---|---|---|
| 2024 | $148 | $8,149 | $3,851 | $4,298 |
| 2023 | $115 | $7,628 | $3,605 | $4,023 |
| 2022 | $42 | $6,594 | $3,860 | $2,734 |
| 2021 | $43 | $6,240 | $3,653 | $2,587 |
| 2020 | $45 | $6,086 | $3,563 | $2,523 |
| 2019 | $45 | $6,026 | $3,528 | $2,498 |
| 2018 | $100 | $7,307 | $3,971 | $3,336 |
| 2017 | $100 | $7,307 | $3,971 | $3,336 |
| 2016 | $63 | $6,788 | $3,689 | $3,099 |
| 2015 | -- | $7,255 | $3,605 | $3,650 |
| 2014 | -- | $5,877 | $1,697 | $4,180 |
| 2010 | -- | $5,675 | $1,712 | $3,963 |
Property History
| Date | Event | Price | List to Sale | Price per Sq Ft |
|---|---|---|---|---|
| 11/05/2025 11/05/25 | For Sale | $69,000 | -- | $52 / Sq Ft |
Source: My State MLS
MLS Number: 11593926
APN: 06-15-103-002
- 424 N 3rd St
- 305 N 3rd St
- 617 N 7th St Unit 1
- 100-122 N 4th St
- 2 South Point
- 716 Aetna St Unit 716
- 1122 Valley St Unit 1122 1/2
- 301 Bel Aire Ct
- 259 S 10th St
- 603 Summer St
- 1404 Grove St
- 1206 Summer St
- 1201 Hillary Ave
- 2917 Madison Ave
- 3100 Market St
- 10994 115th Ave
- 701 E Pennington St
- 700 Swan St
- 4051 West Ave
- 517 Vernon St




