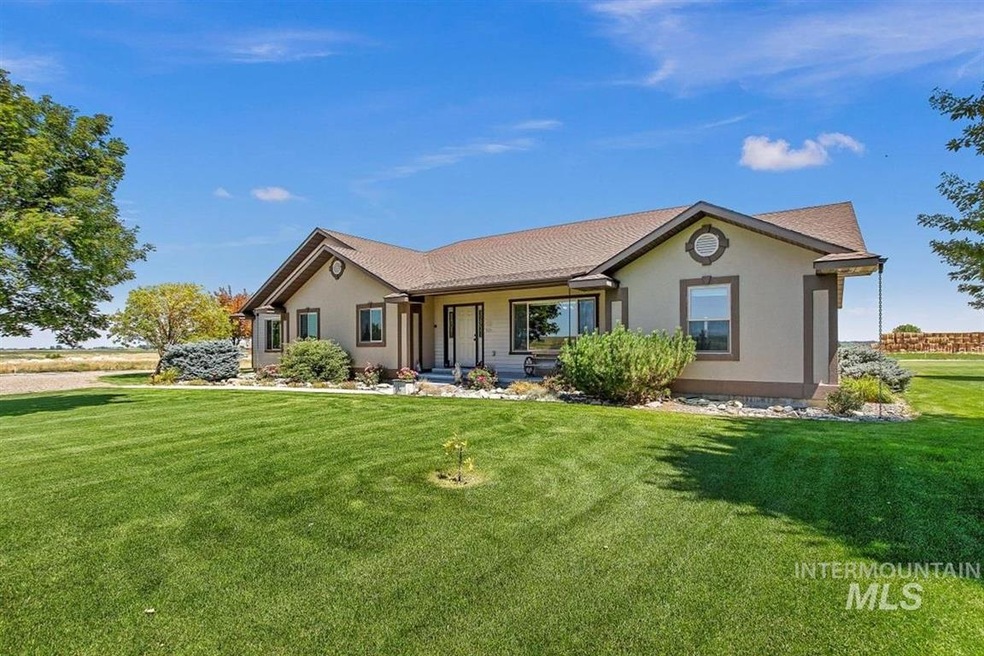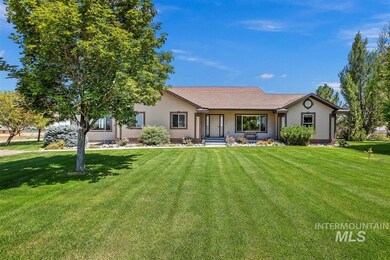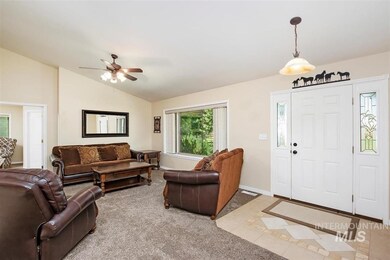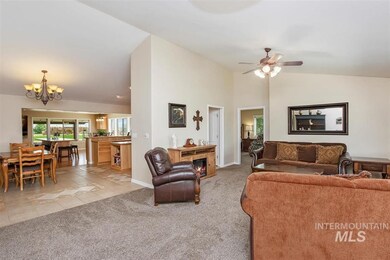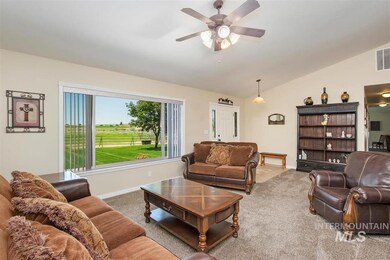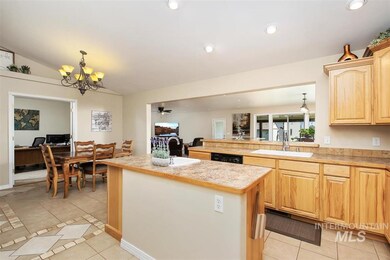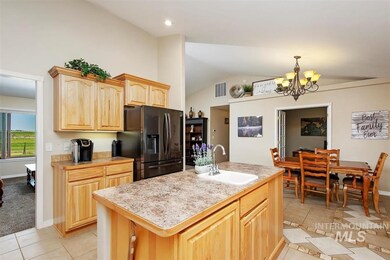
$639,000
- 5 Beds
- 3 Baths
- 2,422 Sq Ft
- 3524 E 3200 N
- Kimberly, ID
Your Country Dream Starts Here – 5-Bedroom Farmstead on 9.98 Acres! Welcome to country heaven—where the mornings start with the sound of horses in the pasture and the evenings wrap up with golden sunsets stretching across open skies. This 5-bedroom, 3-bathroom farmhouse sits on nearly 10 acres of usable land, tailor-made for those who dream of a quieter, simpler life. The property is fully fenced
Devry Nield Fathom Realty
