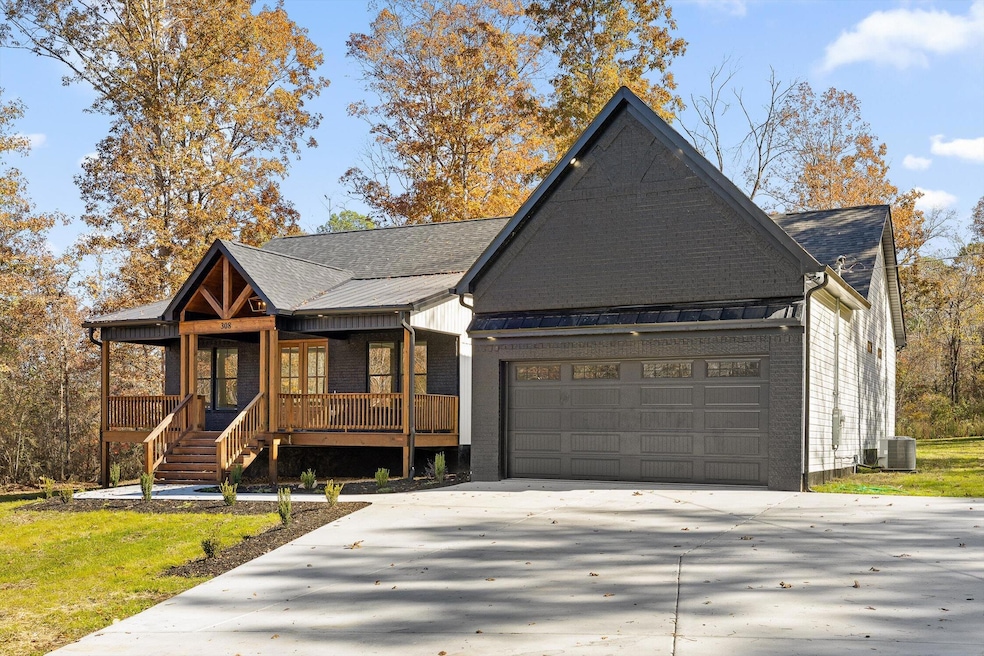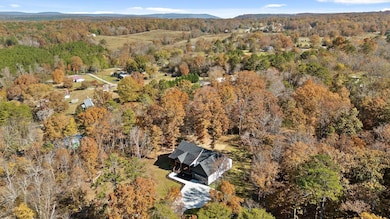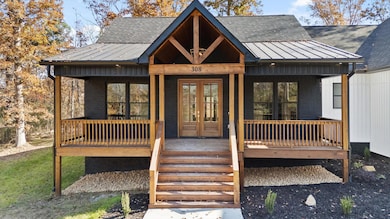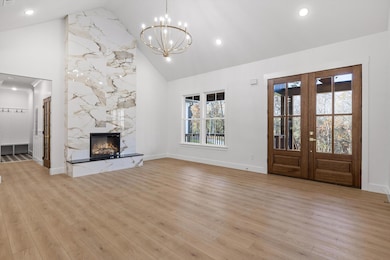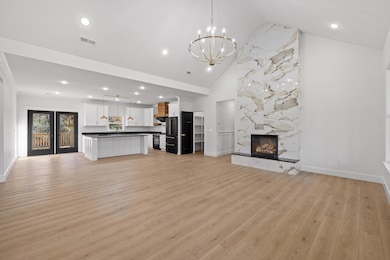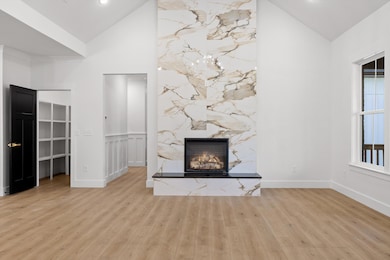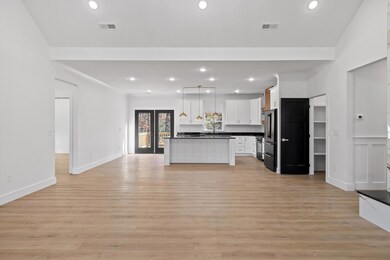308 Cloud Rd Trenton, GA 30752
Estimated payment $2,780/month
Highlights
- New Construction
- Deck
- Secluded Lot
- Open Floorplan
- Contemporary Architecture
- Cathedral Ceiling
About This Home
Where modern craftsmanship meets the serenity of nature, 308 Cloud Road invites you to experience a home that beautifully blends refined design with peaceful living. Perfectly poised on a private and scenic lot surrounded by mature hardwoods, this residence offers the rare opportunity to enjoy the quiet of the mountains while remaining only minutes from the conveniences of town. From the moment you arrive, the home's striking curb appeal sets the tone for what awaits inside. A gabled front porch framed in rich wood tones welcomes you with warmth and intention, a nod to both rustic charm and contemporary design. The dark brick façade, metal accents, and crisp white board-and-batten siding create a dynamic, modern farmhouse aesthetic that feels timeless and tailored to its natural surroundings. Step inside to find a thoughtfully curated interior where every detail has been considered. The open-concept living area is bathed in natural light through expansive windows that frame the tranquil wooded backdrop. Warm wood floors and sleek finishes create a sense of understated sophistication, while the vaulted ceilings add architectural character. The kitchen at the heart of the home features modern cabinetry, high-end fixtures, and generous workspace, seamlessly connecting to the dining and living areas for effortless entertaining. With three bedrooms and two and a half baths, this home balances functionality and comfort with ease. The primary suite serves as a restful retreat, complete with a luxurious ensuite bath featuring contemporary tilework, a walk-in rainfall shower, and dual vanities. The additional bedrooms offer flexibility for family, guests, all designed with comfort and style in mind. A designated office or flex area offers the perfect setting for working from home. Outdoors, the setting is every bit as captivating. The covered front porch is ideal for slow mornings with coffee or quiet evenings beneath the trees, while the surrounding landscape provides both privacy and room to enjoy the beauty of the seasons. A two-car garage and newly poured concrete drive add convenience and appeal, rounding out this perfect blend of modern living and natural tranquility. Whether you're seeking a full-time residence or a weekend getaway, 308 Cloud Road offers a lifestyle defined by peace, craftsmanship, and connection to nature... an exceptional retreat in Trenton, Georgia. No Place Like It.
Listing Agent
Real Estate Partners Chattanooga LLC License #258780 Listed on: 11/12/2025

Open House Schedule
-
Sunday, November 16, 20252:00 to 4:00 pm11/16/2025 2:00:00 PM +00:0011/16/2025 4:00:00 PM +00:00Hosted by Rob Stanfield - 423-402-7779. For additional questions, please contact Lee Brock at 423-653-2491.Add to Calendar
Home Details
Home Type
- Single Family
Est. Annual Taxes
- $212
Year Built
- Built in 2025 | New Construction
Lot Details
- 1.4 Acre Lot
- Lot Dimensions are 290x185x245x280
- Property fronts a county road
- Private Entrance
- Native Plants
- Secluded Lot
- Level Lot
- Many Trees
- Private Yard
- Back and Front Yard
Parking
- 2 Car Attached Garage
- Parking Available
- Front Facing Garage
- Driveway
Home Design
- Contemporary Architecture
- Brick Veneer
- Permanent Foundation
- Shingle Roof
- Asphalt Roof
- Metal Roof
- Vinyl Siding
Interior Spaces
- 2,000 Sq Ft Home
- 1-Story Property
- Open Floorplan
- Crown Molding
- Cathedral Ceiling
- Chandelier
- Gas Log Fireplace
- Family Room with Fireplace
Kitchen
- Electric Oven
- Electric Range
- Range Hood
- Recirculated Exhaust Fan
- Dishwasher
- Kitchen Island
Flooring
- Tile
- Luxury Vinyl Tile
Bedrooms and Bathrooms
- 3 Bedrooms
- En-Suite Bathroom
Laundry
- Laundry Room
- Laundry in Hall
- Laundry on main level
Outdoor Features
- Deck
- Covered Patio or Porch
- Rain Gutters
Schools
- Davis Elementary School
- Dade County Middle School
- Dade County High School
Utilities
- Central Heating and Cooling System
- Electric Water Heater
- Septic Tank
- Phone Available
- Cable TV Available
Community Details
- No Home Owners Association
Listing and Financial Details
- Assessor Parcel Number 015 00 018 09a
Map
Home Values in the Area
Average Home Value in this Area
Property History
| Date | Event | Price | List to Sale | Price per Sq Ft |
|---|---|---|---|---|
| 11/12/2025 11/12/25 | For Sale | $525,000 | -- | $263 / Sq Ft |
Source: Greater Chattanooga REALTORS®
MLS Number: 1523894
- 110 Hughes Rd
- 0 Pikes Dr Unit 1516858
- Lot 8615 Georgia 301
- 1984 Brow Rd
- 6731 Georgia 301
- 272 Cloud Rd
- 253 Hartline Rd
- 412 Hartline Rd
- 42 Case Cir
- 185 Bell Lake Dr
- 51 N Case Ave
- 0 N Main St Unit 1511569
- 0 N Main St Unit RTC2821548
- 13745 N Main St
- 403 Lyman Daniel Rd
- 8615 Georgia 301
- 000 W Ga 136 Hwy
- 553 Back Valley Rd
- 8800 N Ga 301
- 8800 Georgia 301
- 4575 Georgia 136
- 267 Mike's Ln
- 607 Castle Dr
- 857 Blissfield Ct
- 22 Ridgeland Cir
- 2 Mother Goose Village
- 213 Hilltop Dr
- 3329 Center St
- 125 Centro St
- 327 Draft St
- 1305 Thomas Ave Unit 6
- 1305 Thomas Ave
- 57 Tranquility Dr
- 565 Winterview Ln Unit 521C
- 1185 Johnson Rd Unit Johnson
- 121 College St
- 809 Lynn Ln
- 411 Elm Ave
- 10 Draught St
- 730 Roberta Dr
