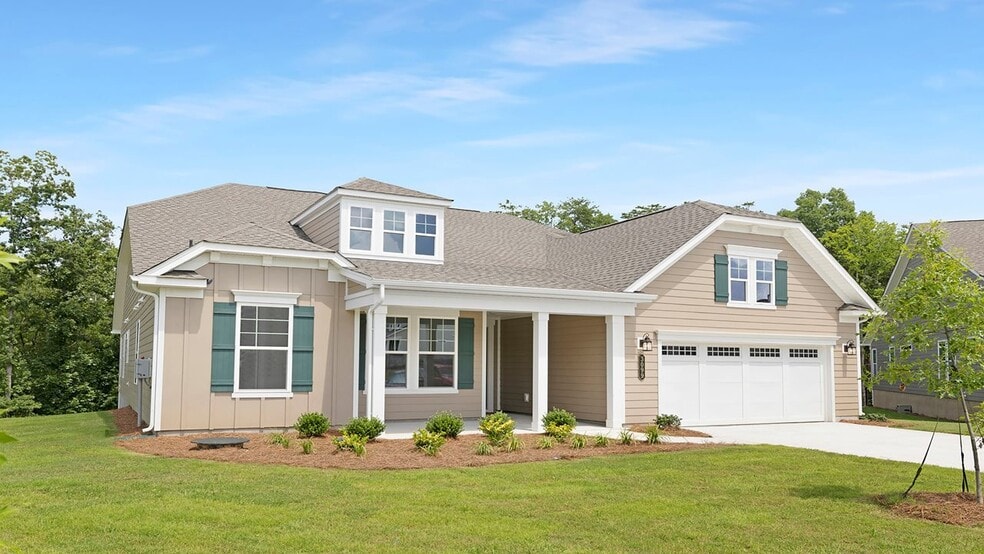
NEW CONSTRUCTION
AVAILABLE
3099 Trace Meadow Ct York, SC 29745
Handsmill on Lake Wylie - Lake CollectionEstimated payment $5,010/month
Total Views
7,059
3
Beds
3
Baths
2,862
Sq Ft
$279
Price per Sq Ft
Highlights
- Marina
- Fitness Center
- Fishing
- Community Boat Launch
- New Construction
- Active Adult
About This Home
Welcome to this stunning Maple 2 model with 3 bedrooms, 3 1⁄2 baths, Sunroom, and Bonus Room. Nestled in a cul-de-sac, step outside to enjoy the covered lanai and an expansive 8x32 ft deck, overlooking a peaceful preserve with no neighbors behind. The well-appointed kitchen features cabinets with roll-out drawers for pots and sleek quartz countertops, combining style and functionality. The finished bonus room with a bath and closet provides extra flexibility for guests or additional living space. Light attic storage above the garage adds convenience, while Decora Rocker switches enhance the modern feel throughout the home.
Sales Office
Hours
| Monday |
10:00 AM - 5:00 PM
|
| Tuesday |
10:00 AM - 5:00 PM
|
| Wednesday |
10:00 AM - 5:00 PM
|
| Thursday |
10:00 AM - 5:00 PM
|
| Friday |
10:00 AM - 5:00 PM
|
| Saturday |
10:00 AM - 5:00 PM
|
| Sunday |
12:00 PM - 5:00 PM
|
Office Address
This address is an offsite sales center.
1043 WYLIE FALLS LN
YORK, SC 29745
Home Details
Home Type
- Single Family
Parking
- 2 Car Garage
Home Design
- New Construction
Interior Spaces
- 1-Story Property
Bedrooms and Bathrooms
- 3 Bedrooms
- 3 Full Bathrooms
Community Details
Overview
- Active Adult
- Community Lake
- Views Throughout Community
Amenities
- Catering Kitchen
- Clubhouse
- Lounge
Recreation
- Community Boat Launch
- Marina
- Community Playground
- Fitness Center
- Community Pool
- Fishing
- Fishing Allowed
- Trails
Map
Other Move In Ready Homes in Handsmill on Lake Wylie - Lake Collection
About the Builder
Kolter Homes is committed to building valued residences and in "Creating Better Communities." Kolter Homes knows that homebuyers don't just purchase a home, they purchase a dream and a lifestyle. With that in mind, Kolter Homes' team strives to deliver the desirable finishes and amenities for today's demanding market. Kolter Homes' Design Studio offers a menu of finishes which are among the most sought after in the industry - including Green Builder Options so that customers can take advantage of the newest energy efficient home options.
Nearby Homes
- 3099 Trace Meadow Ct Unit 106
- Handsmill on Lake Wylie - Lake Collection
- Handsmill on Lake Wylie - Cove Collection
- The Gables at Handsmill - Waterfront
- 3512 Aqua Point Dr Unit 93
- 3716 Rivergrass Ln
- 3708 Rivergrass Ln
- 5350 Commodore Place
- 2 Pinnacle Way Unit Nottingham
- 2 Pinnacle Way Unit Augusta
- 2 Pinnacle Way Unit Covington
- 14 Pinnacle Way Unit Hawthorne
- 14 Pinnacle Way Unit Savannah
- 14 Pinnacle Way Unit Devonshire
- 0000 Hands Mill Hwy
- 656
- 2809 Windswept Cove
- 5304 W Liberty Hill Rd
- 733 Cooks Cove Ridge Unit 20
- The Ranch at The Palisades
