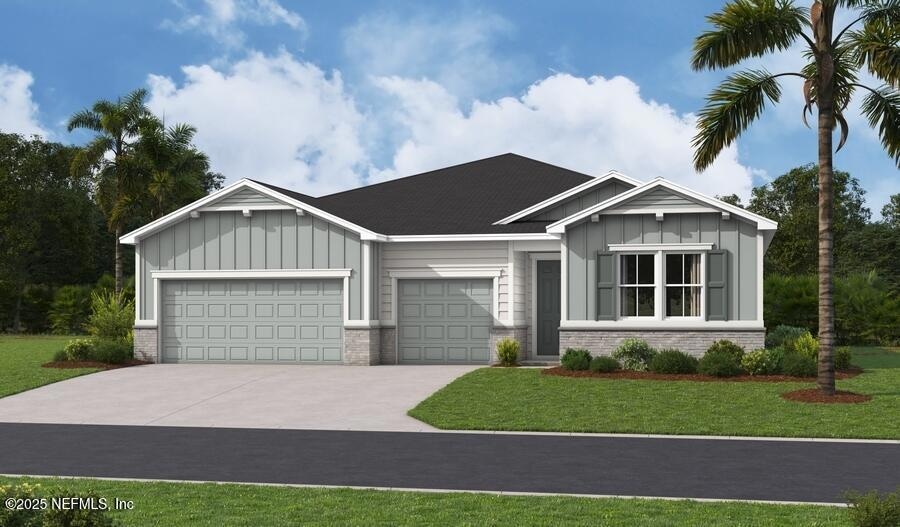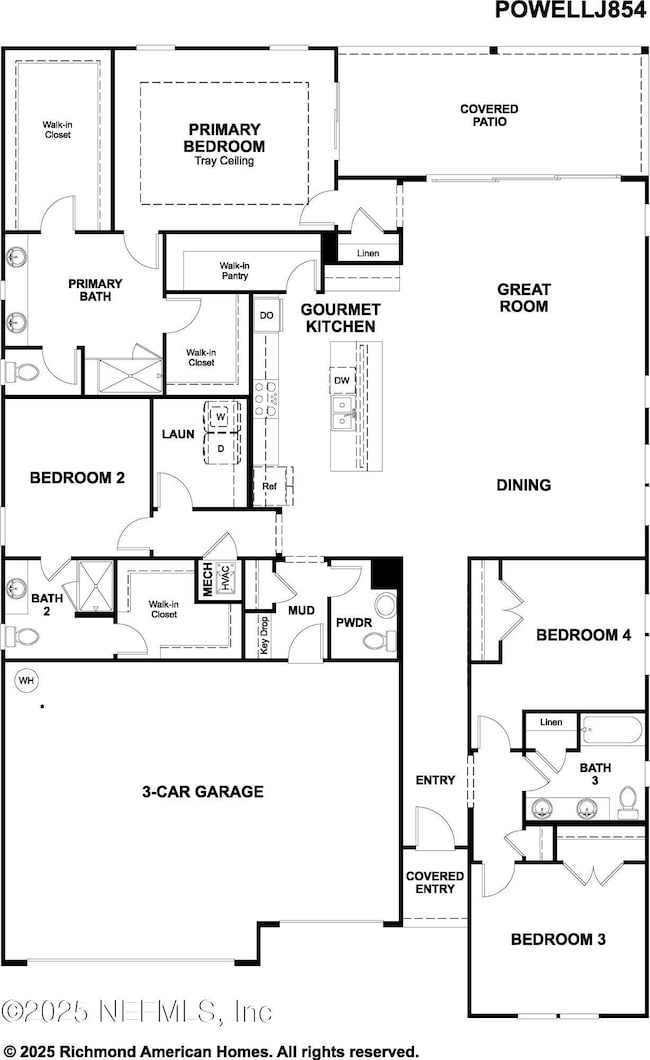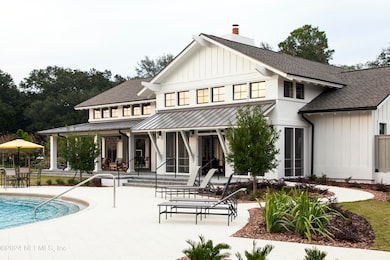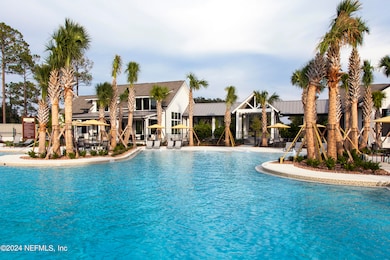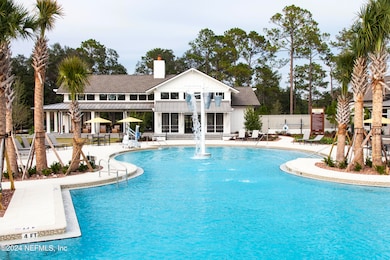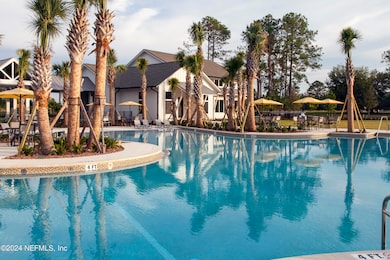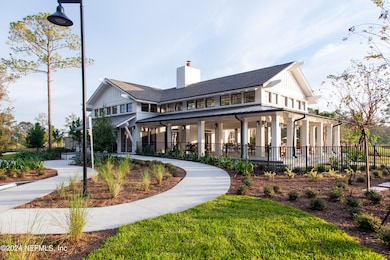31 Evening Star Trace St. Augustine, FL 32092
Trailmark NeighborhoodEstimated payment $3,285/month
Highlights
- Fitness Center
- New Construction
- Clubhouse
- Picolata Crossing Elementary School Rated A
- Open Floorplan
- Mud Room
About This Home
Newly Built home! The ranch-style Powell plan greets guests with an inviting covered entry. Inside, you'll find a spacious great room, an open dining area and a gourmet kitchen showcasing a center island and a walk-in pantry. The luxurious primary suite boasts dual walk-in closets and an attached bath with double sinks. Three additional bedrooms invite rest and relaxation. A powder room, a laundry room, a mudroom, two shared bathrooms and a serene covered complete this thoughtfully designed plan. You'll love our designer-curated fixtures and finishes! *SAMPLE PHOTOS Actual homes as constructed may not contain the features and layouts depicted and may vary from image(s).
Listing Agent
THE REALTY EXPERIENCE POWERED License #3246017 Listed on: 12/17/2025
Home Details
Home Type
- Single Family
Year Built
- Built in 2025 | New Construction
HOA Fees
- $8 Monthly HOA Fees
Parking
- 2 Car Attached Garage
Home Design
- Frame Construction
- Shingle Roof
Interior Spaces
- 2,600 Sq Ft Home
- 1-Story Property
- Open Floorplan
- Mud Room
- Entrance Foyer
- Fire and Smoke Detector
Kitchen
- Gas Range
- Microwave
- Dishwasher
- Kitchen Island
- Disposal
Flooring
- Carpet
- Vinyl
Bedrooms and Bathrooms
- 4 Bedrooms
- Split Bedroom Floorplan
- Walk-In Closet
Laundry
- Laundry Room
- Dryer
- Washer
Utilities
- Central Air
- Heating Available
Additional Features
- Covered Patio or Porch
- Front and Back Yard Sprinklers
Listing and Financial Details
- Assessor Parcel Number 0290160450
Community Details
Overview
- Evergreen Lifestyles Management Association
- Trailmark Subdivision
Amenities
- Clubhouse
Recreation
- Community Basketball Court
- Community Playground
- Fitness Center
- Community Pool
Map
Home Values in the Area
Average Home Value in this Area
Property History
| Date | Event | Price | List to Sale | Price per Sq Ft |
|---|---|---|---|---|
| 01/03/2026 01/03/26 | Pending | -- | -- | -- |
| 01/02/2026 01/02/26 | Price Changed | $529,307 | -6.3% | $204 / Sq Ft |
| 12/22/2025 12/22/25 | Price Changed | $564,997 | -4.4% | $217 / Sq Ft |
| 12/17/2025 12/17/25 | For Sale | $590,880 | 0.0% | $227 / Sq Ft |
| 11/04/2025 11/04/25 | Pending | -- | -- | -- |
| 10/14/2025 10/14/25 | Price Changed | $590,880 | -7.2% | $227 / Sq Ft |
| 09/15/2025 09/15/25 | Price Changed | $636,888 | +1.3% | $245 / Sq Ft |
| 09/05/2025 09/05/25 | Price Changed | $628,888 | -5.3% | $242 / Sq Ft |
| 07/18/2025 07/18/25 | Price Changed | $663,888 | -2.5% | $255 / Sq Ft |
| 07/16/2025 07/16/25 | For Sale | $680,888 | -- | $262 / Sq Ft |
Source: realMLS (Northeast Florida Multiple Listing Service)
MLS Number: 2098887
- 41 Evening Star Trace
- 51 Evening Star Trace
- 59 Evening Star Trace
- 357 Wrensong Place
- 522 White Rabbit Run
- 349 Wrensong Place
- Powell Plan at TrailMark - TrailMark II
- Laurel Plan at TrailMark - TrailMark II
- Palm Plan at TrailMark - TrailMark II
- Slate Plan at TrailMark - TrailMark II
- Raleigh Plan at TrailMark - TrailMark II
- Agate Plan at TrailMark - TrailMark II
- Alan II Plan at TrailMark - TrailMark II
- 523 White Rabbit Run
- 341 Wrensong Place
- 350 Wrensong Place
- 338 Wrensong Place
- 326 Wrensong Place
- 316 Wrensong Place
- 168 Wrensong Place
Ask me questions while you tour the home.
