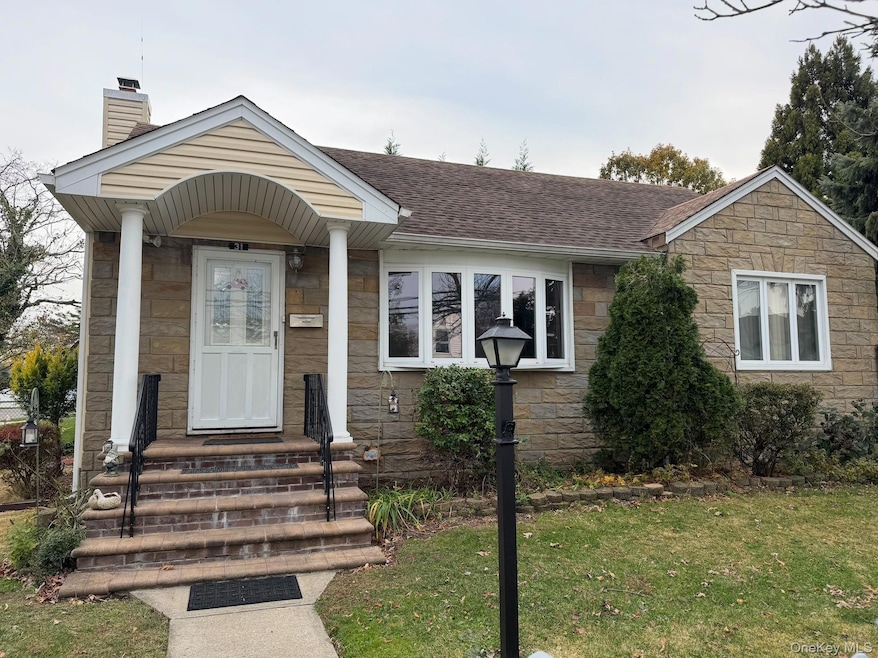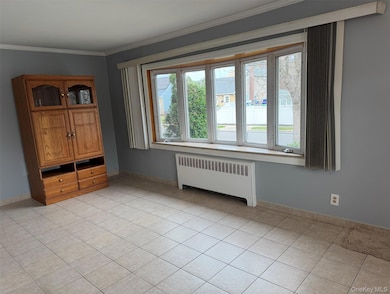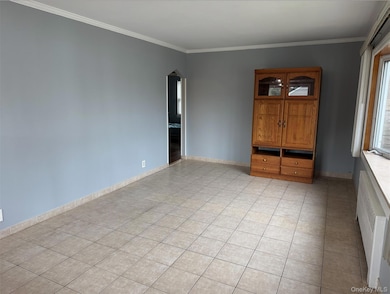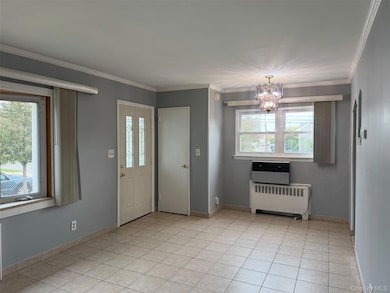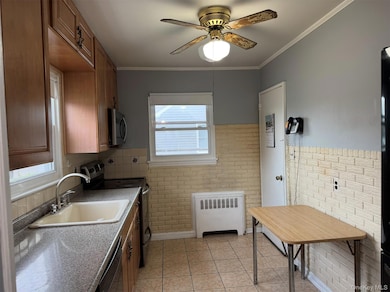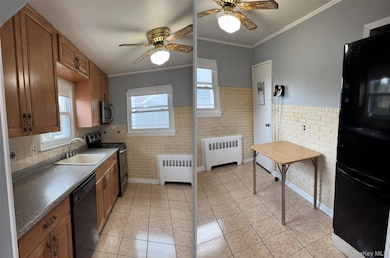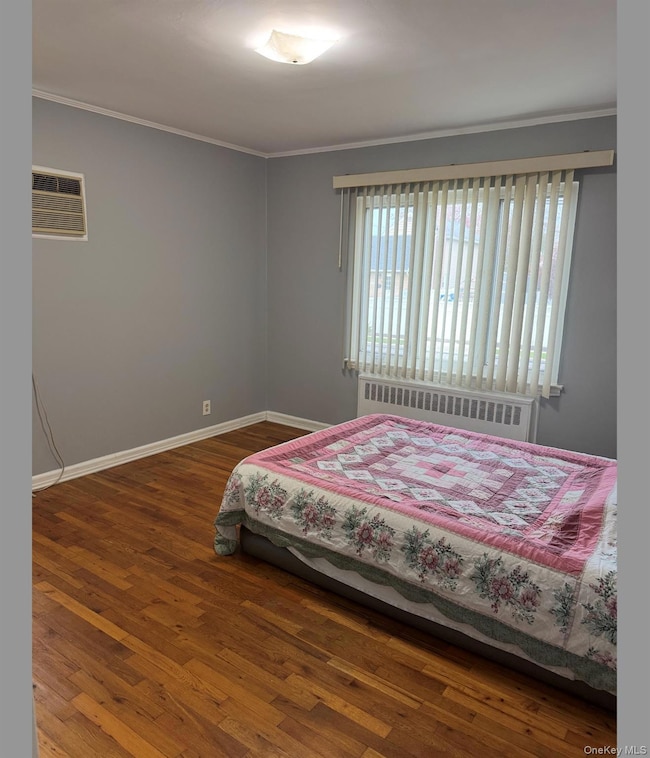31 Irving St Bethpage, NY 11714
Highlights
- Ranch Style House
- Wood Flooring
- 1 Car Detached Garage
- Plainedge Middle School Rated A-
- Corner Lot
- Eat-In Kitchen
About This Home
Freshly painted Ranch home with 3 bedrooms, full bathroom, nice size living room, kitchen, full finished basement with bonus full bathroom, 1 car detached garage. Utilities Not Included, Tenant responsible for paying Electric, Water, Oil - Landlord will require tenant to have their own Oil company contract for service/maintenance, etc - as well as renters insurance & direct deposit to be set up for monthly rent payments. All appliances including washer/dryer & air conditioners will be left for tenant 'as is' and will be responsibility of tenant for maintenance/repairs/replacement if necessary - everything currently in working order, some brand new...
Listing Agent
Douglas Elliman Real Estate Brokerage Phone: 516-759-0400 License #30MU1019046 Listed on: 11/07/2025

Home Details
Home Type
- Single Family
Est. Annual Taxes
- $12,981
Year Built
- Built in 1951
Lot Details
- 5,000 Sq Ft Lot
- Lot Dimensions are 50x100
- North Facing Home
- Private Entrance
- Fenced
- Corner Lot
Parking
- 1 Car Detached Garage
- Driveway
- On-Street Parking
Home Design
- Ranch Style House
- Frame Construction
Interior Spaces
- 1,243 Sq Ft Home
- Wood Flooring
Kitchen
- Eat-In Kitchen
- Dishwasher
Bedrooms and Bathrooms
- 3 Bedrooms
- Bathroom on Main Level
- 1 Full Bathroom
Laundry
- Dryer
- Washer
Finished Basement
- Basement Fills Entire Space Under The House
- Laundry in Basement
Schools
- John H West Elementary School
- Plainedge Middle School
- Plainedge Senior High School
Utilities
- Cooling System Mounted To A Wall/Window
- Heating System Uses Oil
- Cable TV Available
Community Details
- No Pets Allowed
Listing and Financial Details
- 12-Month Minimum Lease Term
- Legal Lot and Block 31 / 317
- Assessor Parcel Number 2489-46-317-00-0031-0
Map
Source: OneKey® MLS
MLS Number: 933596
APN: 2489-46-317-00-0031-0
- 35 Whaley Ave
- 7 Hoover Ln
- 12 Hoover Ln
- 15 Hewmann Place
- 38 Bradford Ln
- 3895 Green Place
- 23 Arthur Ave
- 338 Stewart Ave
- 253 Hicksville Rd Unit 2K
- 257 Hicksville Rd Unit 1N
- 74 Broadway
- 328 Martin Place
- 11 Berryhill Ln
- 96 S Windhorst Ave
- 301 Hicksville Rd Unit 8
- 234 S Pershing Ave
- 31 Brenner Ave
- 79 Stewart Ave
- 87 Brenner Ave
- 3806 Windsor Dr
- 27 Lowell St
- 25 Martin Rd S
- 22 Moore Dr
- 6 Albergo Ct
- 42 Longfellow Ave Unit 42-24
- 34 Longfellow Ave Unit 3407
- 77 Universe Dr
- 209 Central Ave
- 152 Harrison Ave
- 17 Cedar Dr
- 2 Thorne Ct
- 61 S 1st St Unit 1
- 2 Butler Ln
- 12 Elves Ln
- 81 Bowling Ln
- 49 D Old Oak Ln Unit 49C
- 27 Gleaner Ln
- 168 Fulton St Unit 205
- 168 Fulton St
- 28 Stratford Green
